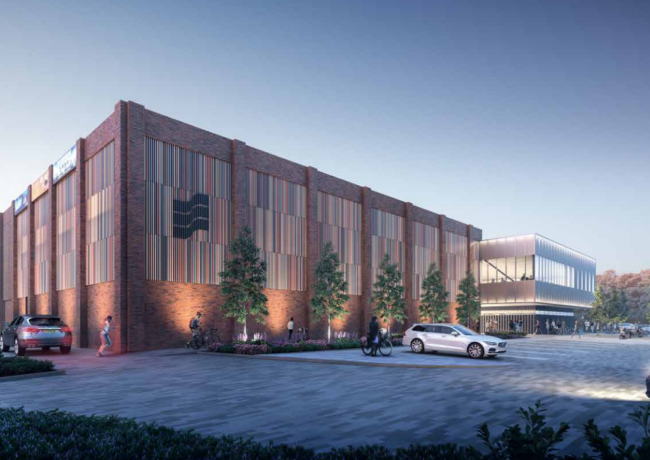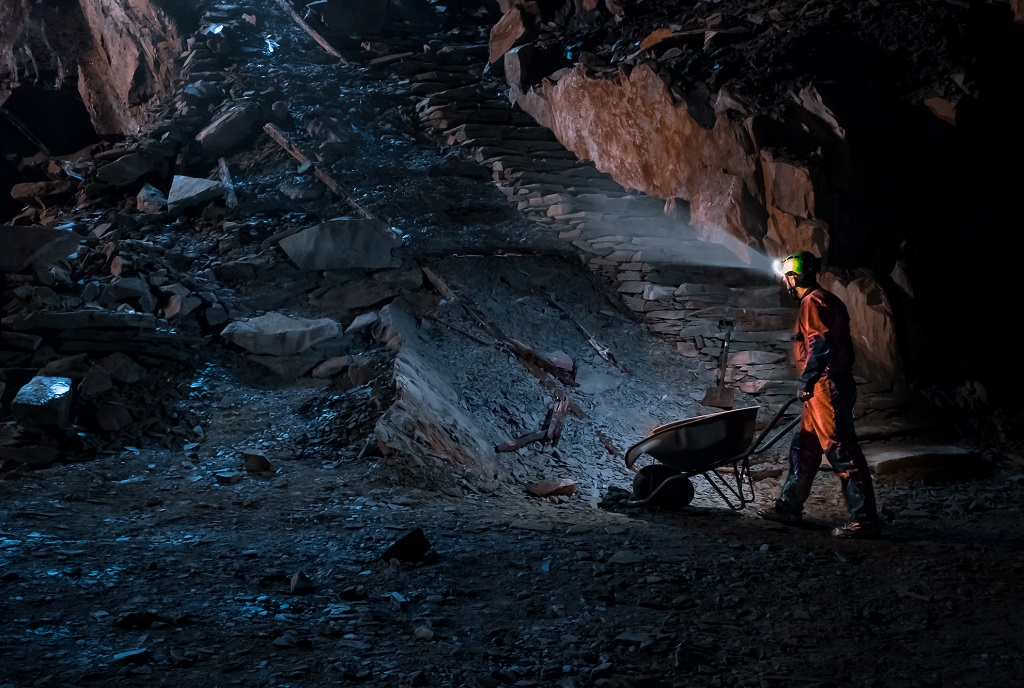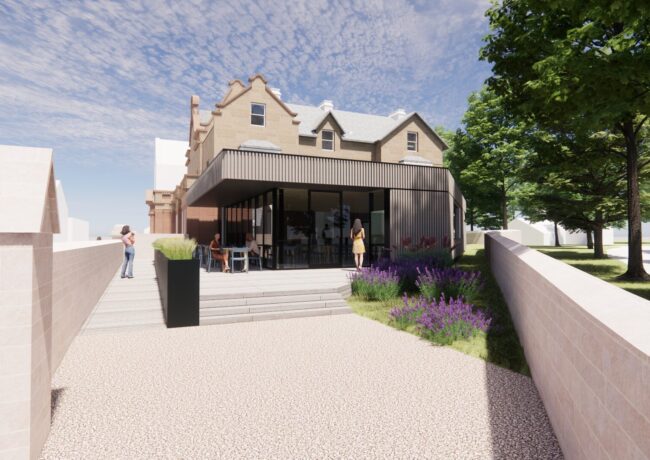Local elections knock back £19m Sands Centre
Although a decision was originally due to be made this month, a fresh timetable for the delivery of the leisure centre in Carlisle has been pushed back beyond May’s local elections.
The project focusses on the replacement of the city’s James Street pools and expansion of the Sands Centre, which is an entertainments hall also used for sports. It was previously proposed in 2009 before falling victim to the downfall of the Northwest Regional Development Agency and the withdrawal of a capital contribution from the University of Cumbria.
A decision was to be made to progress the scheme on 1 April with a final design and cost to be signed off by Carlisle City Council’s executive, ahead of the project securing approval at council at a later date.
However, a decision to move forward with the project has now been pushed back beyond May’s local elections, where all the council’s seats will be voted upon. Following boundary changes, the city will be represented by 39 councillors, 13 fewer than the current count.
Ahead of next week’s executive meeting, the council said: “The redevelopment of the Sands Centre is a large and multifaceted project. Whilst good progress has been made on developing the full capital and revenue implications of this project, governance advice strongly suggests that this is not an appropriate time to seek such a key decision from executive and consequently Council on our future revenue and capital budgets.
“Following the City Council elections, a revised decision making timetable will be brought forward.”
The plans will see nearly 40,000 sq ft added to the existing building, which will more than double the floorspace of the existing leisure facilities.
The new facilities will include a reception area, a four-court sports hall, a 25m eight-lane swimming pool, a 20m learner pool, wet and dry changing facilities, a 120-station fitness suite, studios, a café, bar, and a physiotherapy suite.
Existing facilities, including a climbing wall and squash court, will be lost as part of the redevelopment; the council said both facilities did not have enough demand and there were alternative facilities nearby, including the Eden Rock bouldering centre at the Durranhill Industrial Estate.
A total of 231 car parking spaces will be provided, a loss of 63 spaces compared to the site’s previous offering.
The design team on the project includes GT3 Architects as lead; CJ Consilium as principal designer, Buro Happold on civil, structural and M&E engineering and flood risk consultancy, OOBE as landscape architect and Pace as acoustic consultant. Wates is set to act as main contractor through Scape’s Major Works Framework.




