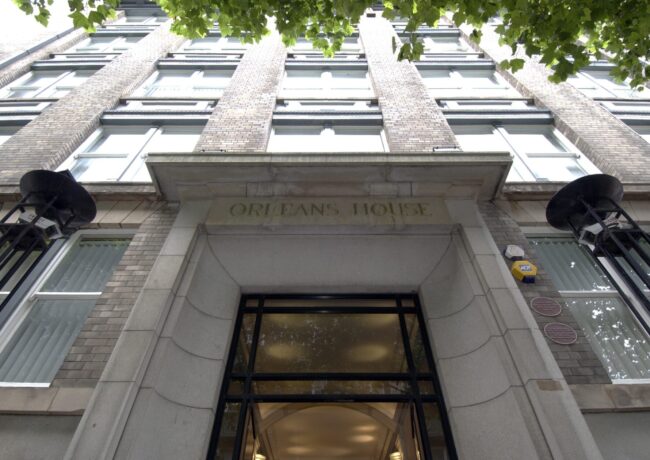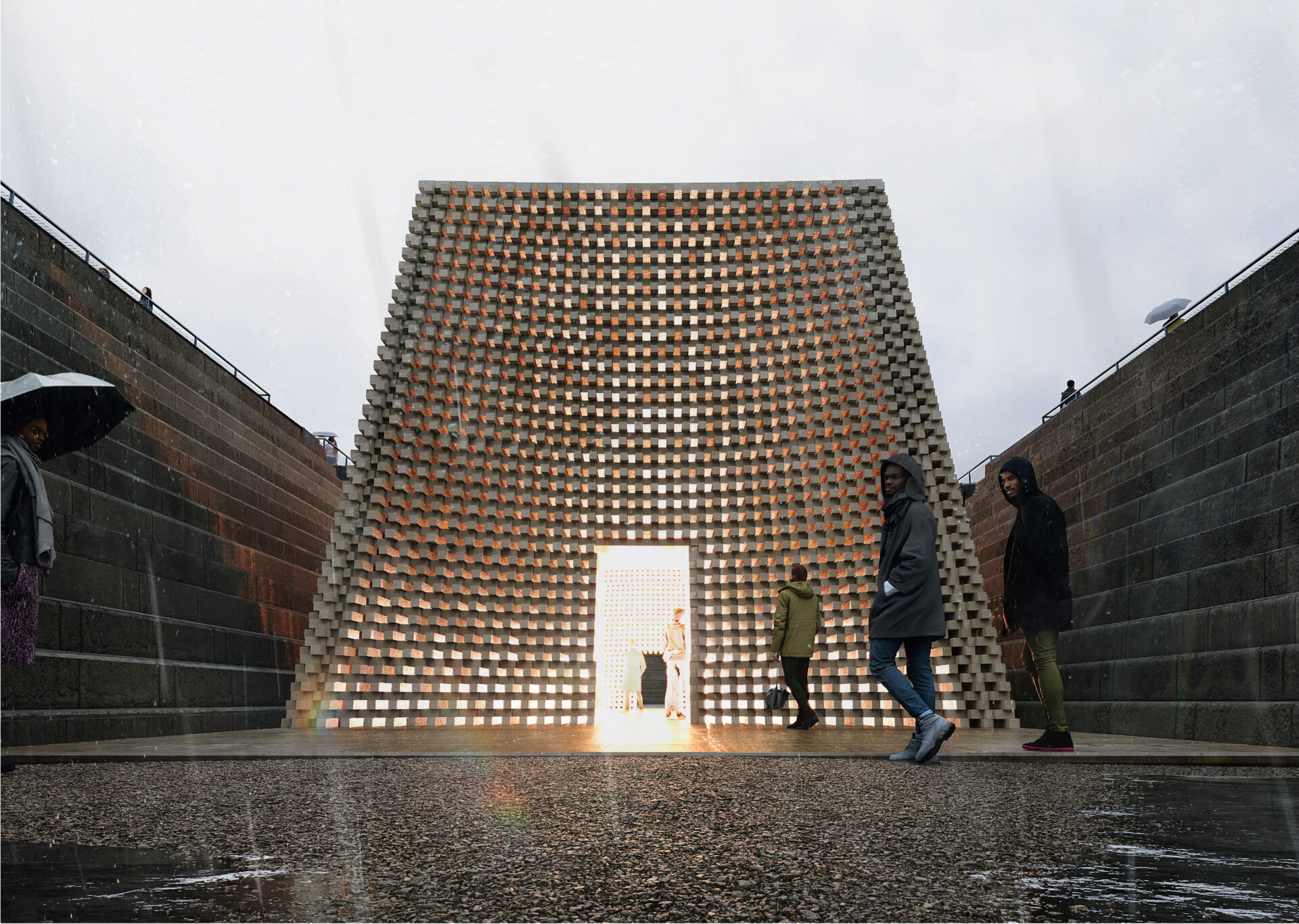Liverpool set to approve £50m Baltic Tower and Orleans House refit
The city council’s planning committee will meet next week to discuss Elliot Group’s latest residential scheme in Liverpool’s southern docklands, alongside the office-to-resi conversion of Bruntwood’s Orleans House.
The committee meeting on 19 April, follows a successful design review of Elliot Group’s initial proposals and will see two blocks of 15 and 14 storeys put forward on the site overlooking Liverpool’s exhibition centre.
Consultants from Liverpool City Council’s urban design team, from English Heritage and Falconer Chester Hall had to identify the most appropriate height and scale for the development, in the light of the need to protect views of Liverpool’s Anglican Cathedral.
The £50m project will provide 253 apartments for owner-occupiers at the site at the bottom of Norfolk Street and Watkinson Street with amenities including an on-site residents’ gym, an outdoor spa, basement parking and high quality landscaping. There will also be a 6,000 sq ft ground floor Entrepreneurs’ Hub for the area’s start-up companies.
Elliot Lawless of Elliot Group, said: “If approved the scheme will set the bar for height in Baltic. It was never feasible that a southern cluster of high rise buildings would match that in the north end of the city centre but it was also never clear what was permissible or desirable.
“We’ve got certainty now and the process has been highly constructive. Our aim now is to deliver a scheme that brings larger, owner-occupied apartments to the market suitable for people down-sizing from the suburbs.”
At the same meeting, the council is due to approve a planning application from Bruntwood for the restoration and refurbishment of an office within the city’s commercial district, into 71 flats.
The grade two-listed Orleans House in Edmund Street was designed by Matear & Simon and was built in 1907. The property was originally used as a warehouse for Liverpool’s Cotton Exchange, which is next door and is also owned by Bruntwood.
The residential conversion of the six-storey block has been designed by Brock Carmichael, with The Planning Studio also advising Bruntwood.
Orleans House is currently vacant.
According to the design and access statement submitted by Brock Carmichael with the application “the reduction in the demand for this type of commercial space has resulted in an oversupply within the Liverpool market.
“Orleans House has been under occupied for an extensive period of time and this proposal to convert the building from vacant commercial office to 71 residential apartments will ensure its long term viability and the maintenance of the building and its historic fabric.”




