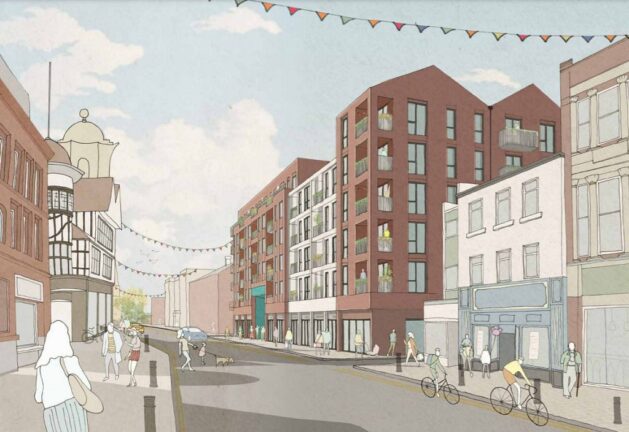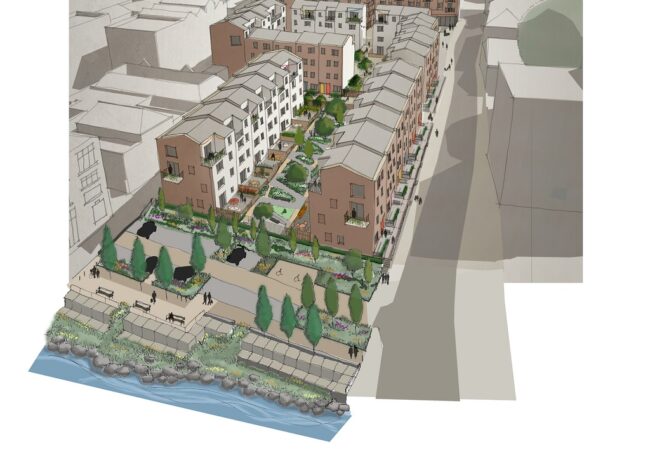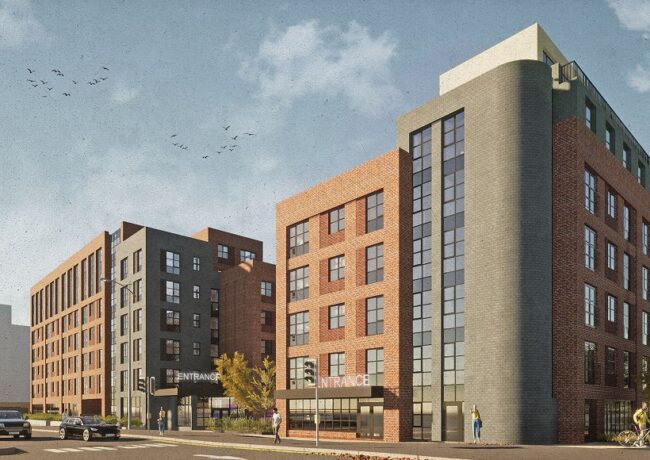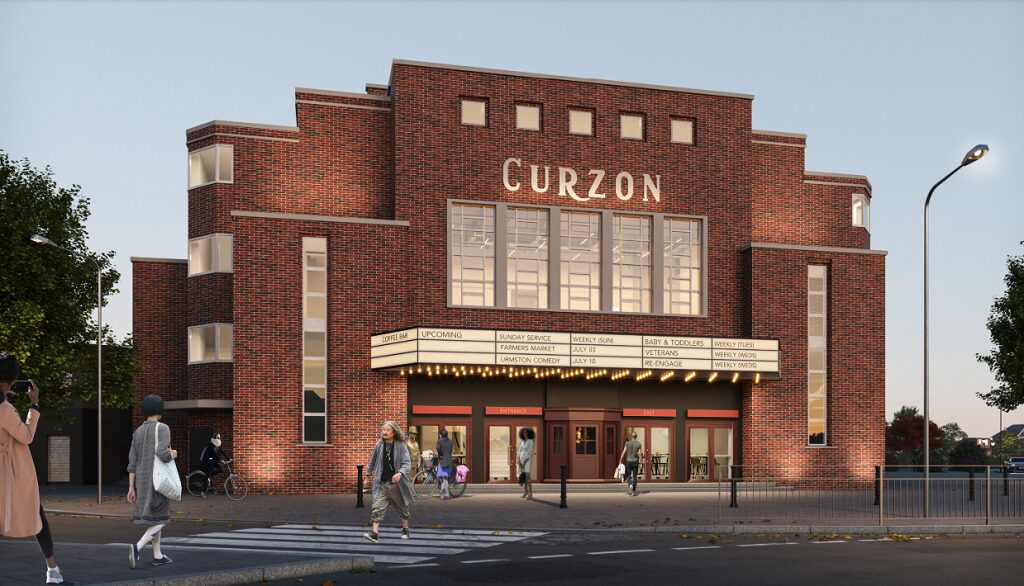Landscape designs revealed for Placefirst in Bolton
A public square, river walk along the Croal and shared gardens and roof terraces for residents feature in the landscaping of the £25m build-to-rent development due to start on site this autumn.
Manchester-based CW Studio has designed the public realm for the 2.7-acre residential development in Bolton town centre, working with the scheme’s master architect, Levitt Bernstein Architects. Among CW’s designs, pictures of which were released this week, are improvements to the River Croal embankment to connect the development with the rest of the town.
Developer Placefirst secured planning approval last month for the 158-apartment project on Central Street and Deansgate. It sits on a prime plot opposite the former Beales/Whittakers department store and is part of a larger £1bn town centre regeneration scheme for Bolton comprising 228 homes and 91,000 sq ft of office space.
Carolyn Willitts, director at CW Studio, said: “This has been a really special project for us to work on – opening up the river area and creating new public spaces for people to enjoy for generations, to completely transform an unloved part of the town centre.
“Ecologically, we’ve been able to design in native riverside planting and trees, which will help the restore the river, manage its flow and bring wildlife back to the area.”
The public realm designs include:
- A wider streetscape and improved public ream for the new Central Street neighbourhood, to create places for social interaction and a more pleasant experience for residents and others to walk or cycle into Bolton town centre.
- A connection with the forgotten River Croal, which includes the restoration of a modified channelled river to open up the steep riverbank, and creation of a new river walk. Rain gardens and new tree planting are also planned along a proposed public path from the town centre to Queens Park.
- A materials palette that ties the scheme’s architectural proposals with the rest of Bolton town centre, including natural stone slab and sett paving to the public square, which is part of the Deansgate Conservation Area. Rain gardens and contemporary street furniture are also included.
- Small private gardens for ground floor residents that open on to shared communal gardens, as well as two roof terraces provide further social spaces where residents can meet for coffee, hold events or to take part in a yoga class.
“Landscape design – and its practical application – is one of the most important factors of a successful BTR community, now so more than ever,” said Max King, director of projects at Placefirst.
“Through the creation of spaces that support biodiversity, water management, mental and physical wellbeing and civic pride, we are able to offer people great places to call home now and far into the future.”
And Gillian Harrison, associate at Levitt Bernstein Architects, added, “This project will…make a significant contribution to the public realm of the town centre, including its emerging riverside.
“[CW Studio’s] proposal sensitively responds to its context and creates a variety of external spaces, both at ground level and elevated within the buildings, that will make a huge contribution to the lives of future residents.”

Several buildings fronting Deansgate would be demolished to make way for Placefirst’s project.




