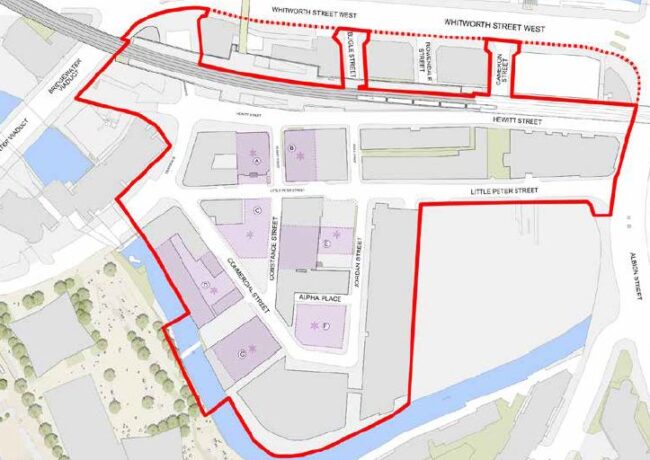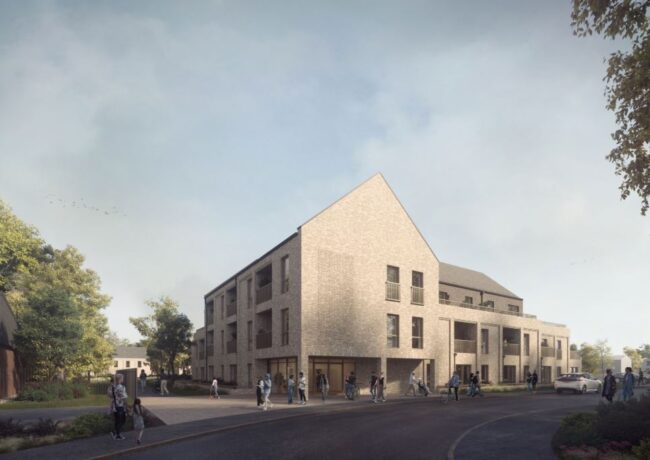Knott Mill vision revealed as masterplan progresses
The city council’s masterplan for the area off Deansgate could see more than 124,000 sq ft of commercial space and 154 apartments delivered, with several vacant or under-used plots earmarked for redevelopment.
Drawn up by SimpsonHaugh, the Knott Mill masterplan covers both existing buildings and vacant development plots, covering an area bordered by the River Medlock, Renaker’s Owen Street development, and Whitworth Street West.
Primarily consisting of lower-rise office buildings and railway arches, the area is intersected by Little Peter Street and is home to a number of businesses spread across different office assets; companies based in the area include SimpsonHaugh, Fletcher Rae, Canning O’Neill, and ROC Consulting. Overall, there are a total of 118 business based in the area employing around 600 people.
As well as office space, there are also several residential developments dotted around the site, totalling 400 apartments.
Under the masterplan, a mix of new-build and retention of historic buildings is proposed, with several development plots identified.
Development opportunities are identified between Commercial Street and the Medlock, opposite Renaker’s ongoing Deansgate Square development; pedestrian links here across the river and increasing connectivity with Deansgate Square are identified as key priorities in the masterplan.
This plot, named “the fringe”, has the potential for “height and density including a significant amount of residential accommodation”, with public realm along the river forming another of the masterplan’s focuses.
Another development plot is proposed between Hewitt Street and Little Peter Street, fronting the railway arches, with several sites described as being “currently under-utilised” and ripe for potential redevelopment.
Brick-clad development is to be favoured in an effort for any new buildings to fit in with existing assets, although taller buildings could be brick-clad below with alternative cladding above.
Overall, the masterplan is proposing to add 124,000 sq ft of commercial space to the area; this is to include 77,000 sq ft of offices; 26,000 sq ft of retail, and 22,000 sq ft of hotel space.
Land ownership in the area, however, is currently fragmented; businesses including Canning O’Neill own their office locations within the masterplan area, while other landowners include AJ Bell, Aviva Investors, and Gaythorn Properties.
A large development plot, the current NCP surface car park used for parking for the Bridgewater Hall and First Street, sits next to the masterplan area but is not included within the Knott Mill masterplan.
SimpsonHaugh’s masterplan said: “Without an overall strategic approach to the area, and a drive for high-quality design, the piecemeal redevelopment of the area would represent a significant missed opportunity in terms of reinforcing its existing characteristics and creating a more sustainable neighbourhood.
“The south-western part of the city centre will play a significant part in satisfying identified current and future demand for new dwellings and commercial space in new neighbourhoods, which is required in order to support population and economic growth.
“The Knott Mill area represents an opportunity to knit together a number of larger areas, such as Great Jackson Street, Whitworth Street West and First Street, and plan strategically for how the unique characteristics and circumstances of this particular area can contribute to the continued growth of this part of the city centre.”
A previous masterplan for Knott Mill was progressed in the 1990s, with the aim of making the area a hub for creative and professional services industries.





Surely a coincidence that the Simpson owned site is earmarked for a building of height…bit like marking your own homework…I bet they win every pub quiz when marking their own scores…..
By Mystic Architect
Has any consultation taken place on this ‘masterplan’ with businesses, landowners or residents in ‘The Fringe’?
There’s a golden opportunity being missed here – why not create a landscaped square on the land bounded by Alpha Place, Jordan Street and Commercial Street? The area is all low rise so why not create a social heart in the midst of it with a nice bar / coffee shop and somewhere that people can sit outside, enjoy and create more vibrancy.
By Dover
Find it interesting they say about how its grown with numerous SMEs and then proposed clearing offices that contain said SMEs for replacement with (more) apartments, forcing them out of the area
By lovemcr
@ Dover…there is already an approved planning application for a hotel here.
What a stupid place to put the footbridge over to Deansgate Square! There’s perfectly good access to it at the bottom of Deansgate which is about 20 metres away. It’s almost as pointless as the one from Spinningfields across to Salford Central
By Steve
Yet another boring comment about a landscaped area, this is a metropolis people, either get with the times or move out. Manchester would be one big field if people had it there own way. Go an enjoy Hulme Park or the like if you want a central park.
By Anonymous
…in fact I will go one further than that and say they wouldn’t win the quiz because they’d probably forget the answers then make the plant room smaller.
SME’s are getting shoved out the way, once again. Come on Manchester don’t let people mark their own homework because they might cheat so give them homework but then mark it yourself or at least make the different people involved pass it to the next person to mark it but then watch out again because they might change the answers and build something different.
By Mystic Architect
How on earth could they exclude the NCP car park from the boundary of this ‘master-plan’? It is such a hugely significant piece of the jigsaw, massively changing any picture. Shame on all involved for ignoring it (absolute school boy error) but me thinks even more shamefully it is a tactical move.
Last chance to comment on the ‘consultation’ is 29/08/19.
By Piloti II
Address for consultation info and comments.
https://secure.manchester.gov.uk/info/500113/city_centre_regeneration/7812/knott_mill_area_consultation
By Piloti II
@Dover
That land owner is currently trying to sell it (has been for a year or more without success). Of course, someone will have to find £2.5m to buy the land and donate it to the public. Anyone…?
By Ben...
@Steve
I would hazard a wild guess that Ian simpson suggested the footbridge when he did the master plan for Deansgate Square. Perhaps coincided with him allegedly buying land adjacent to it and then draw up this new master plan giving himself massing. Just speculating!
By The Master Planner