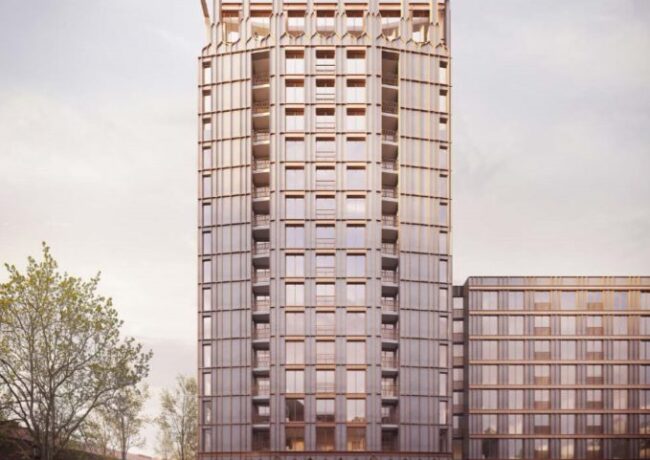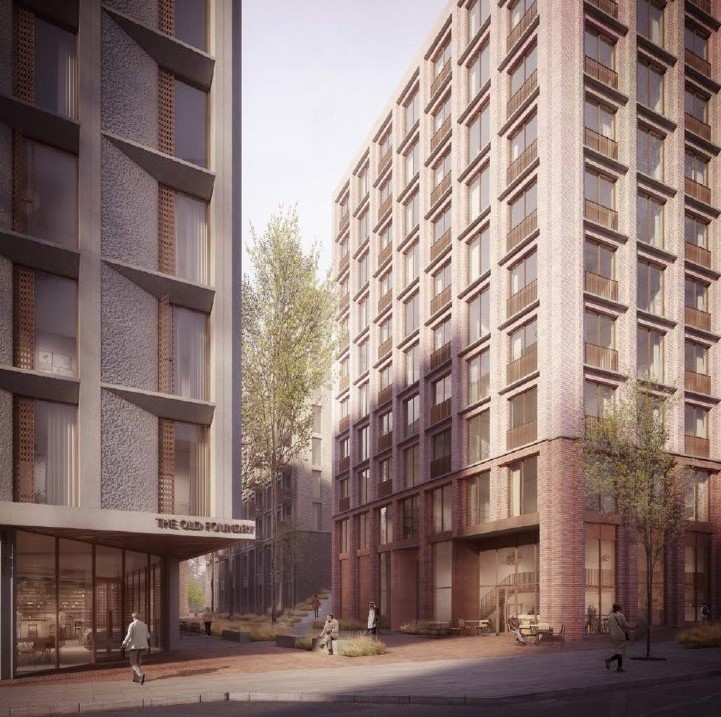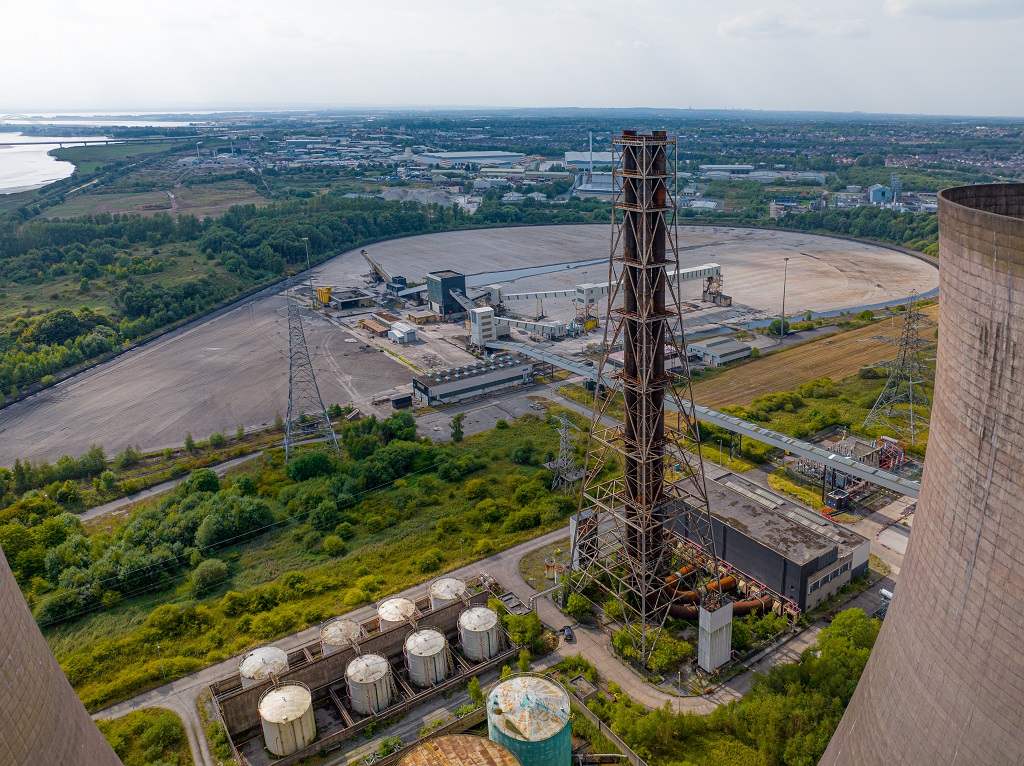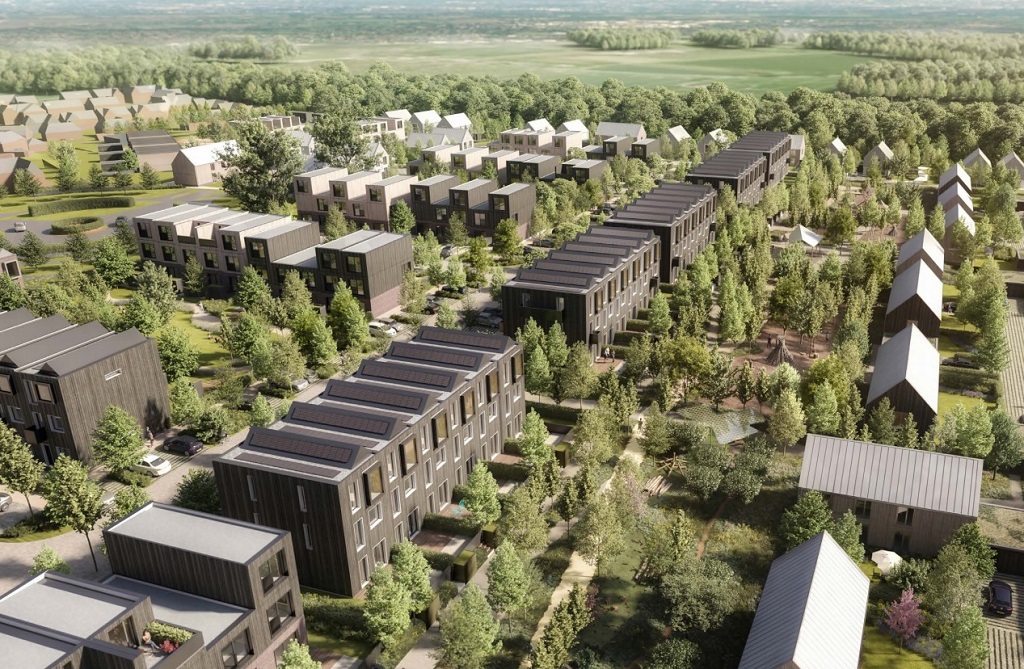Iliad tries again with Wireworks Warrington
A scheme on a long-earmarked central site, comprising 550 apartments, a hotel and 30,000 sq ft of offices, has been submitted to Warrington Council for outline planning consent.
The renewed Wireworks proposals are designed by Tim Groom Architects, and represent an update on plans put forward 15 years ago by Iliad and then-partner Modus. The project as envisaged now covers six blocks, mostly between six and ten storeys, with a feature tower of 17 storeys at the north eastern corner.
Based between Winwick Street, Dallam Lane and Tanners Lane, the site sits within Warrington’s Stadium Quarter area to the north of the town centre, close to Warrington Central station and the Halliwell Jones stadium.
The 2.92-acre site is mostly used for parking, with a car wash and garage also on site with some light industrial buildings. Two listed pubs sit at its north western and southern boundaries. The proposals include around an acre of public space, mostly raised to podium level at the centre of the site, with undercroft parking for 200 cars beneath.
The hotel is proposed for Block D, at the southern end of the site closest to the station, with the office block to front Dallam Lane, south of the Base business incubator and UTC Warrington buildings. The 17-storey tower will be the part of Block C at the junction of Winwick Street and Tanners Lane.
Plans for the site by the Winwick Partnership, comprising Iliad and Modus, were approved in 2005, with the consent extended in 2010. This included more than 600 apartments, 56,000 sq ft of offices and a hotel, along with a 1,000-plus space car park.
With the UTC and Base delivered in recent years, Palmus put forward plans for 263 apartments in nearby John Street in 2018. A Warrington Youth Zone facility was approved last year.
A spokesman for Tim Groom said: “The outline planning proposal seeks to provide well designed and sustainable new homes alongside commercial/office space and a new hotel, creating a diverse neighbourhood that supports economic growth.
“The scheme will be enriched by the inclusion of high-quality green space and an interwoven public realm to support new residents, workers and the local community.” Each block within the project is to reflect the site’s history, referencing wirework production, tanning and a coalyard.
The professional team includes landscape architect Layer, with Zerum advising on M&E and planning. SK Transport and Stephen Levrant Heritage Architecture are on board, along with noise consultant Hann Tucker and air quality consultant Redmore Environmental.
Archaeology consultancy is provided by Archaeological Research Services, with Penny Anderson engaged as ecology consultant and Gordan Ingram Associates on daylight issues.






Dreadful design. And does Warrington really need more office space in the centre of town? There’s so many empty office buildings lying around already. These are surely capable of being revamped.
I also guffaw at the comment: “The scheme will be enriched by the inclusion of high-quality green space…” This should be a standard requirement for any mixed-use town centre scheme!
By Big Schteve
Not good for Tim Groom…looks like a 70’s tower block waiting to be pulled down!
By Steve
Is that bottom image actually for real? Looks like someone has just pulled down New Town House and not bothered buying any new bricks. Looks awful.
By Mr Penketh
Looks great, big step up for Warrington.
By Etch
Staying in a hotel in Warrington is surely what most aspire to..
By Nicky Wire
Puts me in mind of 1960s East German workers flats. Even Warrington deserves better than this.
By Paul