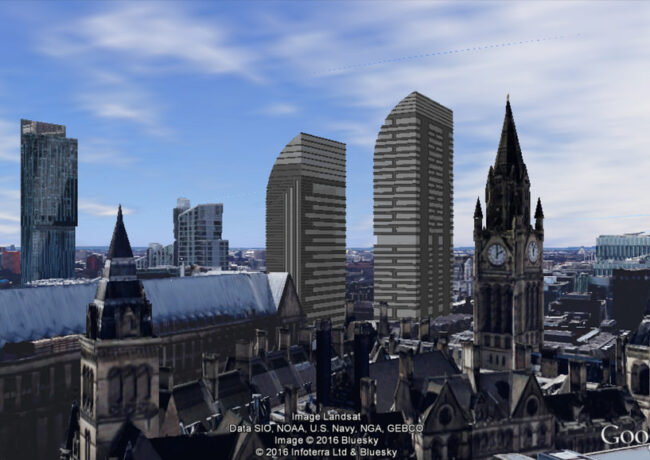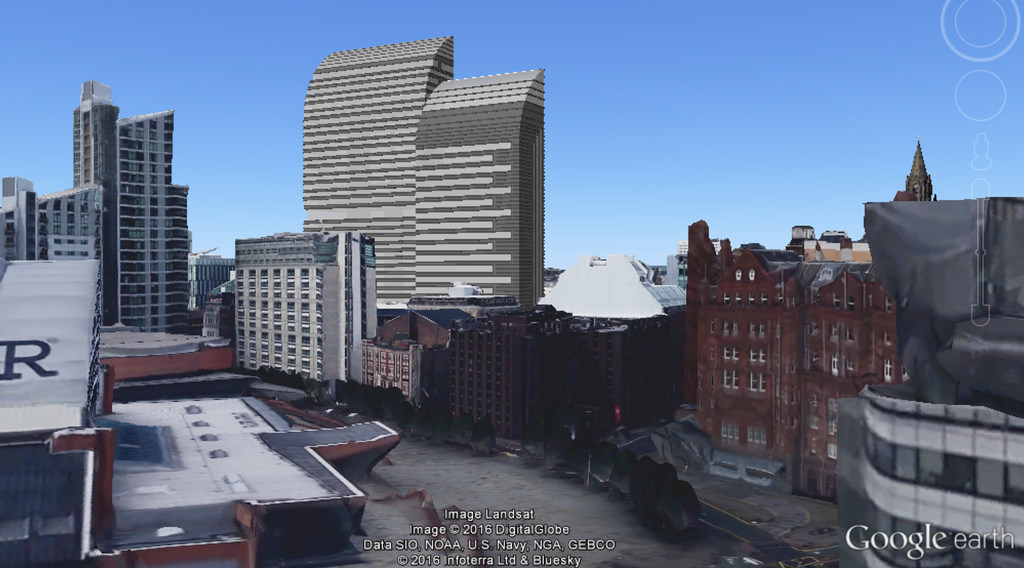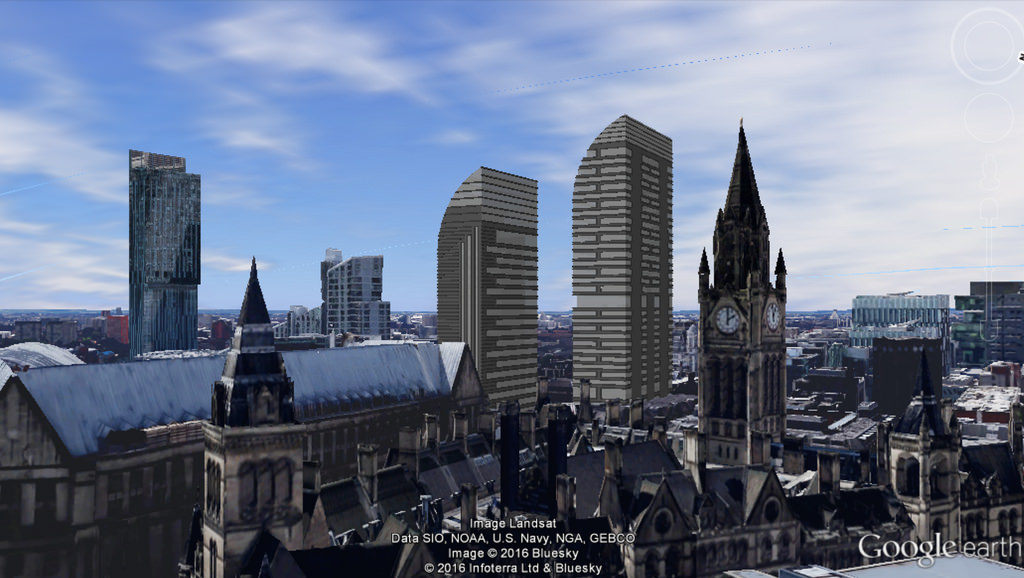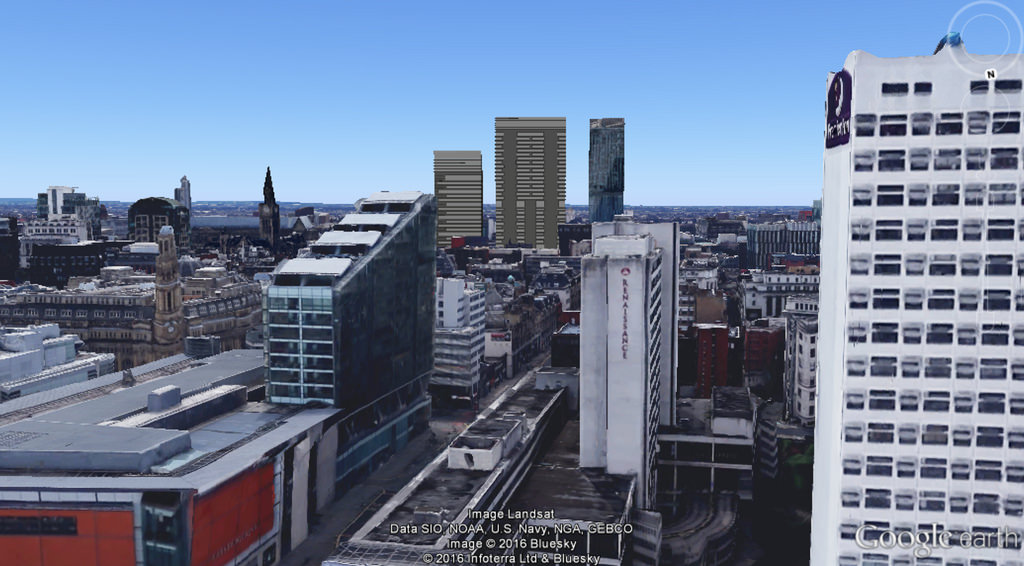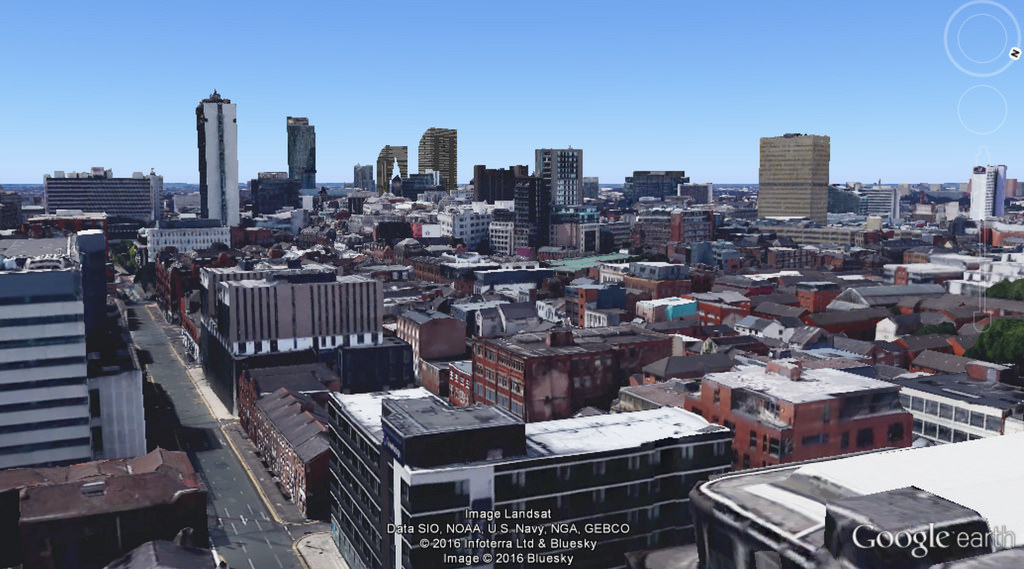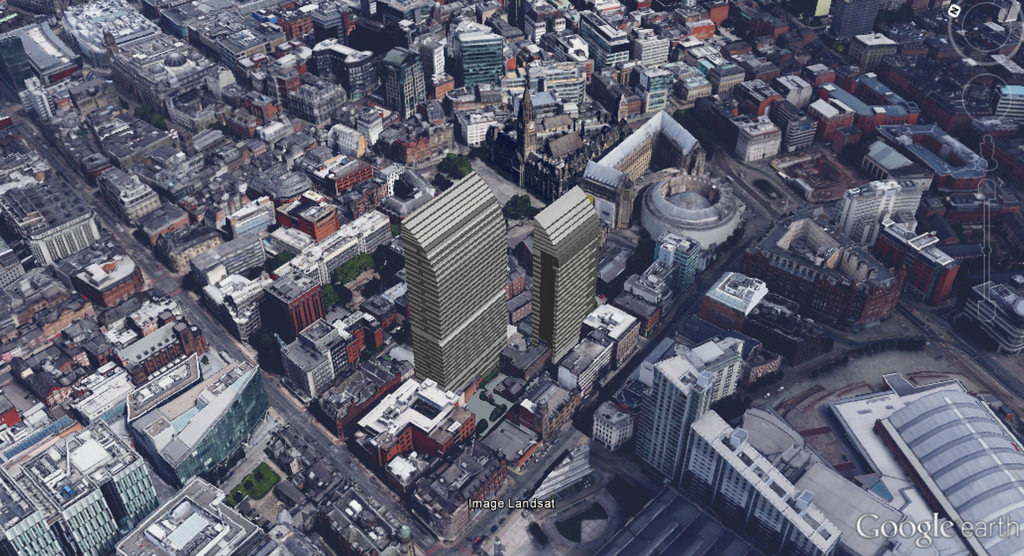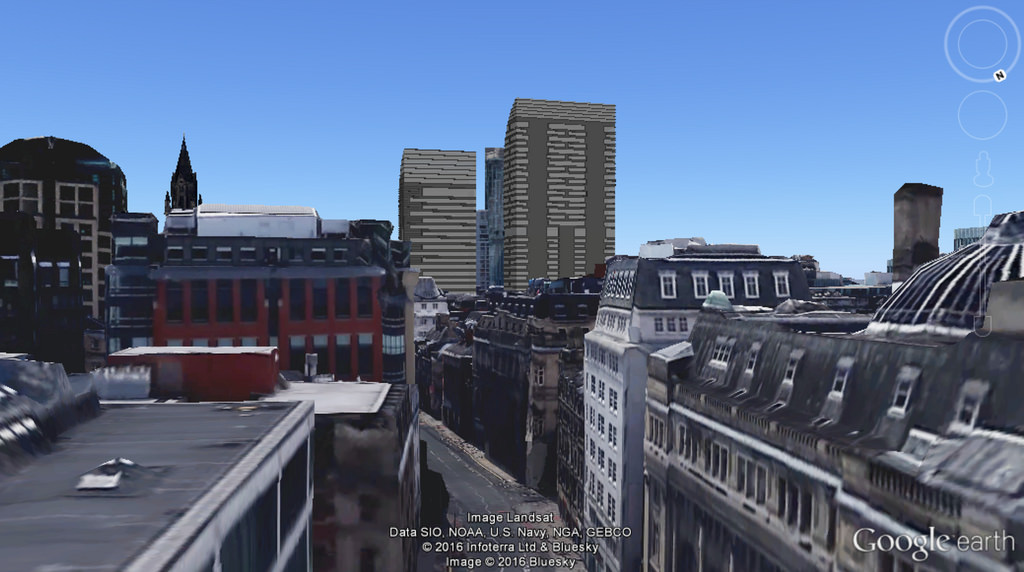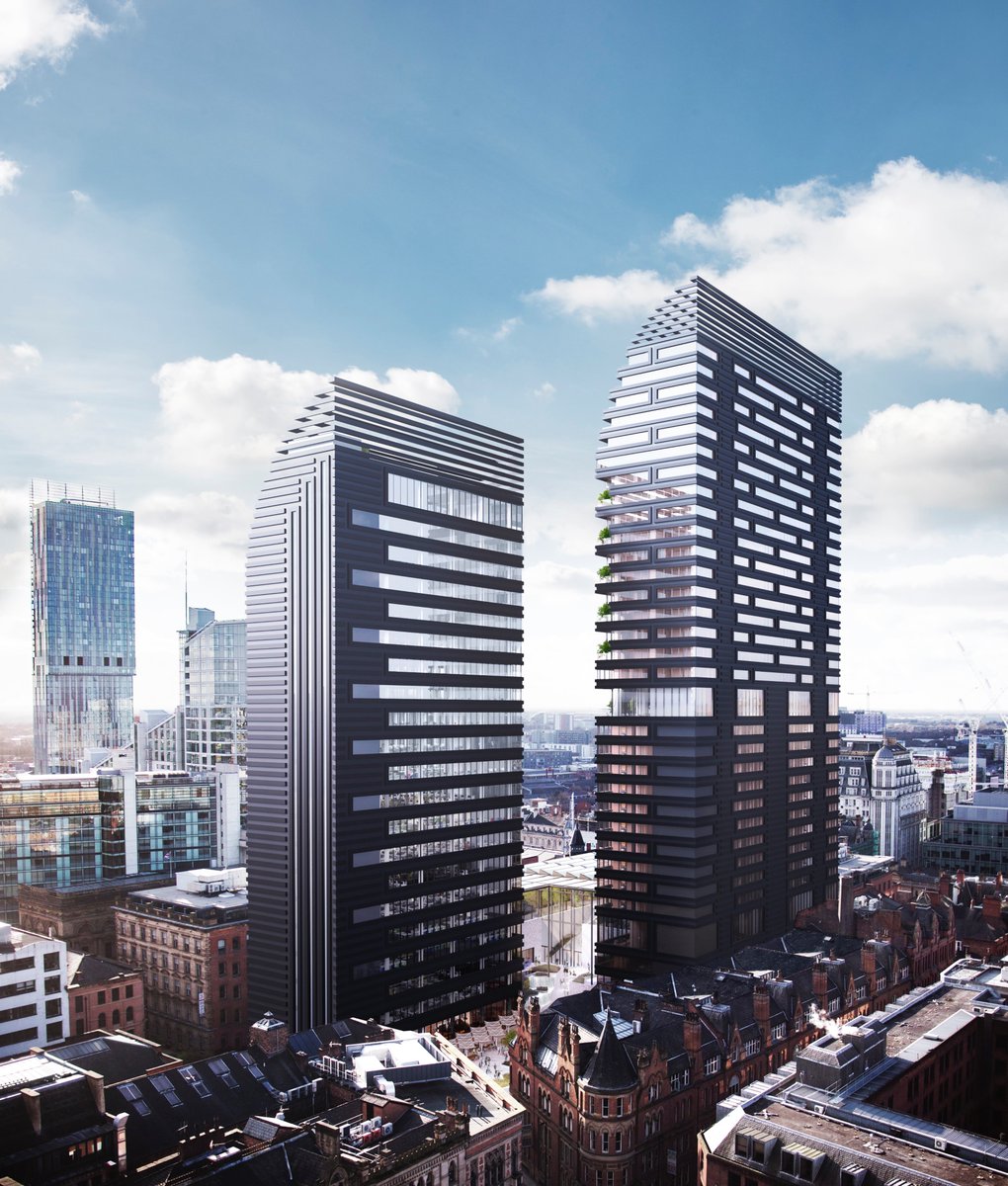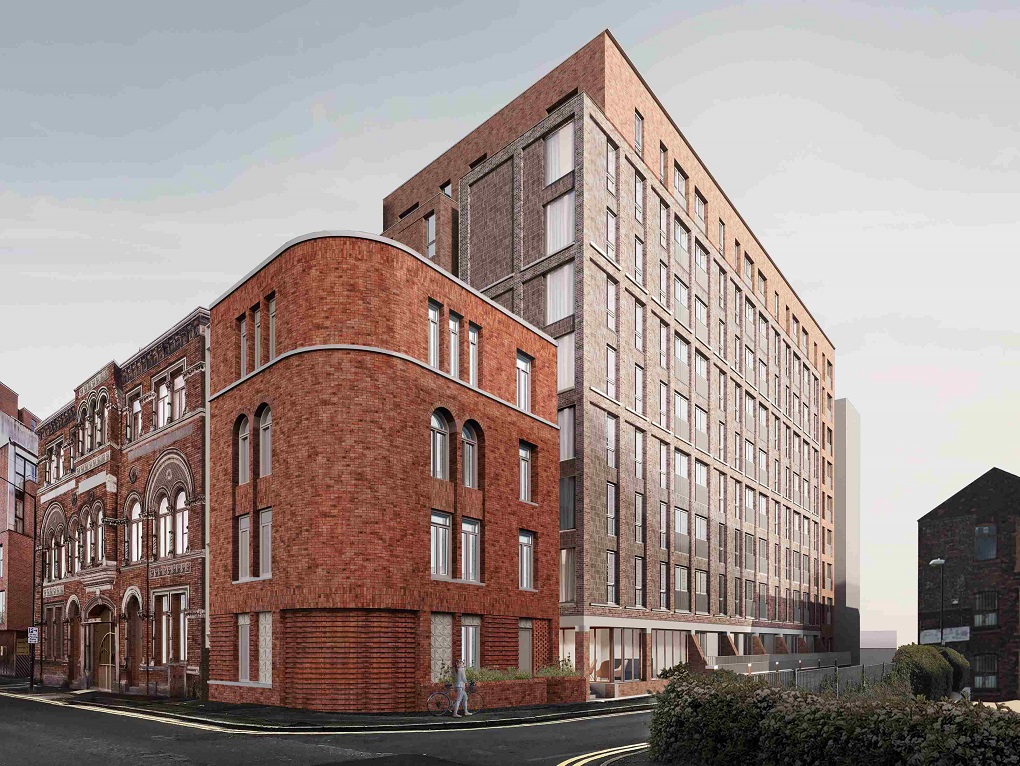How St Michael’s towers could look
As the pre-planning public consultation into the controversial towers proposed in Gary Neville’s development between Deansgate and Albert Square in central Manchester draws to a close, Place North West has produced a series of mock-up images to see how the new additions to the skyline might look if built.
Today is the last day of the consultation round before Neville and his partners conclude their planning application for the 700,000 sq ft mixed-use project on Bootle Street. Make Architects is retained to design the scheme.
The two high-rise towers have met with local objections and thousands of signatures have been gathered on petitions against the scale and location of the towers, set to rise to 21 storeys and 31 storeys in a largely mid-rise heritage area.
So far little detailed imagery has been released by the developer. The unauthorised visual models shown in the gallery below were produced by Place on Google Sketchup and Google Earth using photographs and the few artists’ impressions available.
Click image to launch gallery
- From Windmill Street and Manchester Central convention centre
- As viewed across Manchester Town Hall
- Skyline down Deansgate from Greengate
- From Northern Quarter
- From Albert Square
- View along Deansgate
- Aerial view down to Deansgate and Albert Square
- Viewed along Cross Street
St Michael’s is being brought forward by a development company owned by former footballers Gary Neville and Ryan Giggs, developer Brendan Flood and Manchester City Council.
St Michael’s is funded by a £150m consortium deal with Singaporean-based Rowsley and Beijing Construction Engineering Group.
Objections have also come to the decision to demolish historic buildings on site, including the historic Sir Ralph Abercromby pub and the close proximity of such imposing modern blocks to Manchester’s main civic buildings, the Town Hall and Central Library.
A change.org petition set up by former English Cities Fund chief executive and Great Northern Tower resident Lesley Chalmers has passsed 2,000 signatures and another to save the pub has passed 4,000 supporters.
Download and respond to the consultation http://bit.ly/2cRmrm0


