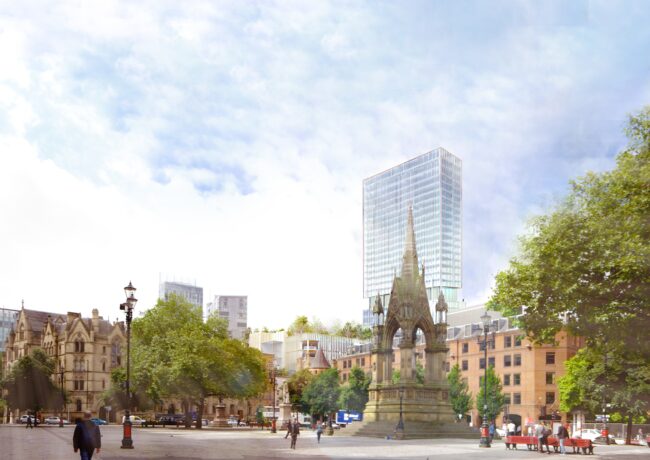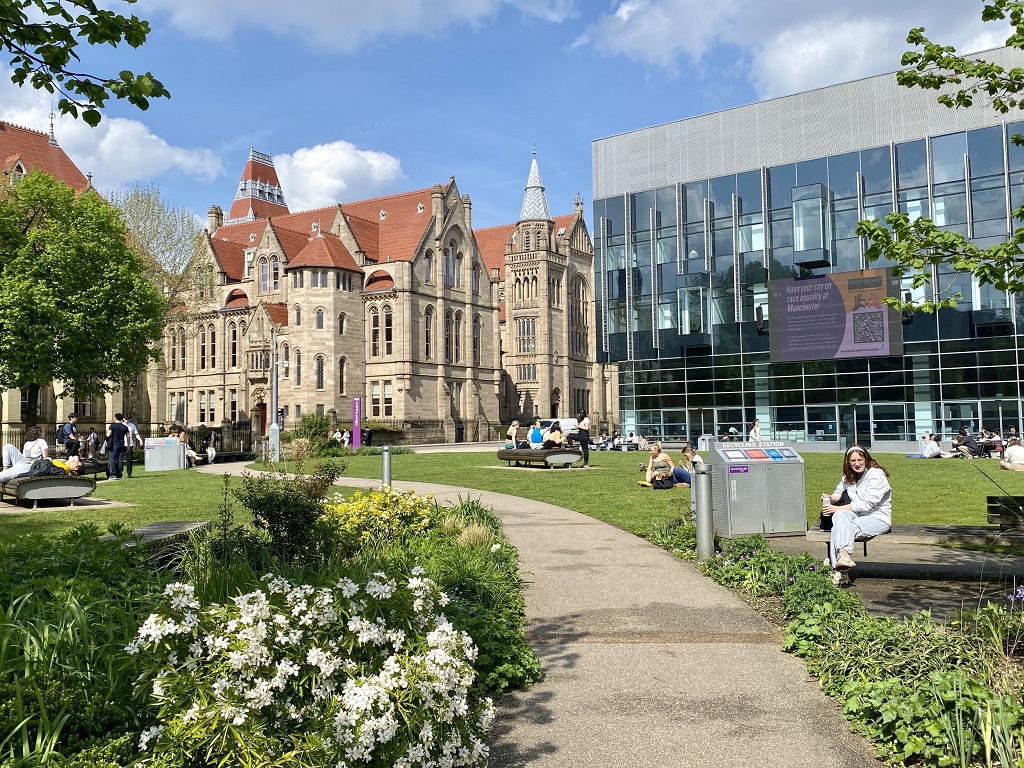Hodder changes proving popular, says St Michael’s team
The first public engagement event for the revised St Michael’s scheme in Manchester city centre has prompted a “significant number of positive responses from the general public and others,” the partnership behind the project has said.
More than 400 people attended a consultation session at Central Library, at which the Hodder + Partners-designed iteration of the scheme was revealed.
Of those people, 182 completed feedback forms, with 84% expressing either “support” or “support with reservations”. And while a previous consultation on the old proposals had seen 70% register opposition, the new plans found 10% of the survey respondents opposed.
The headline changes were the change to a single tower, slightly shorter than originally mooted, along with the retention of the frontage of Bootle Street Police Station and the Sir Ralph Abercromby Pub.
The St Michael’s Partnership said that around 84% of people provided some form of positive feedback for the scheme, with around 10 percent opposed to the revised plans.
On behalf of the partnership, Gary Neville said: “We want St Michael’s to make a major contribution to the city, and we want to play an active role in the life and future of this city for many years to come. It’s our city. So we couldn’t ignore the concerns expressed by many.
“We decided to rethink things, to try and find that balance between the heritage aspects of the site, the scale and massing issues and our ambitions to create a truly international standard development. We think Manchester deserves that and we’re obviously delighted that the public has responded so positively to our revised proposals.
“Our focus now and over the coming weeks is to continue to review and respond to public feedback as we build up to the next consultation in August.”
The scheme as it stands includes a new synagogue and active street level uses including a new public square, similar in size to Lincoln Square, adjacent to the Abercromby pub.
In the reworked version of the scheme, the tower has been rotated by 90 degrees to reduce visual impact from key public squares, and the second tower, earmarked for offices, is replaced by a nine-storey building with larger floorpaltes of around 15,000 sq ft. The tower will feature apartments and a hotel, as before.
The professional team for St Michael’s includes Planit-IE, which is designing the outdoor spaces, and Zerum, which is acting as development manager and planning consultant along with Deloitte. Engineering consultancy WSP is leading on environmental impact assessment.
Hodder + Partners was drafted in as consultant after the scheme became mired in controversy earlier this year. The Manchester firm then replaced Make as lead architect in June.




