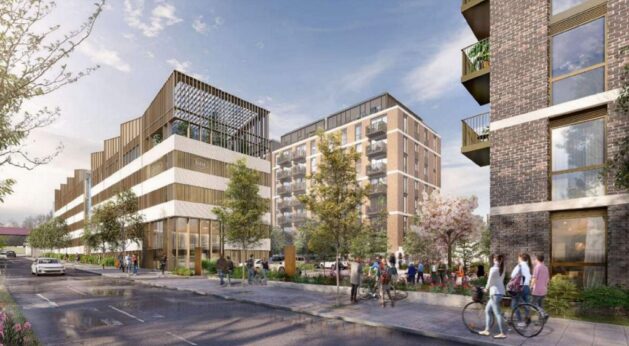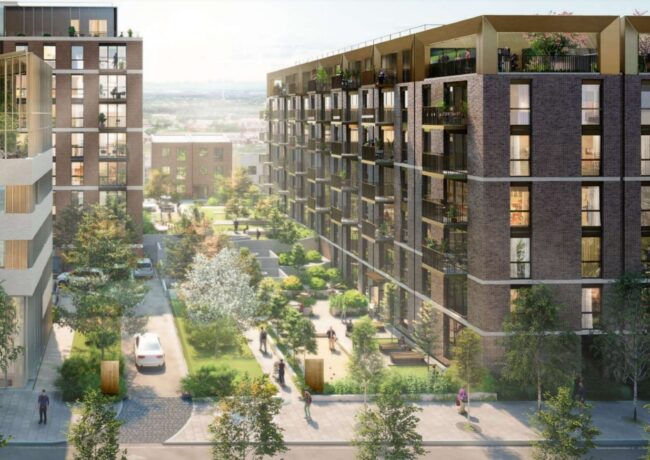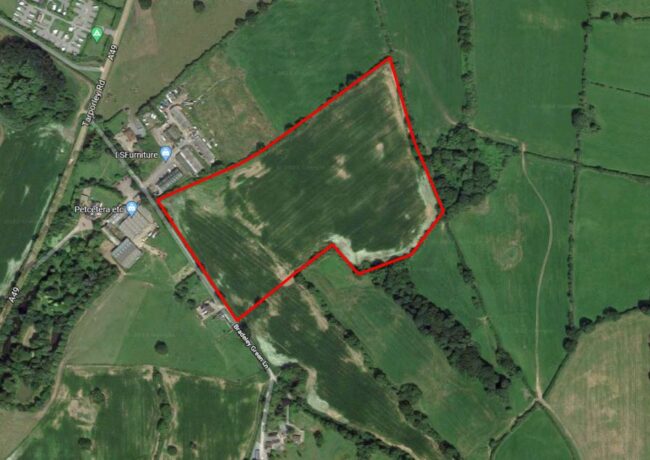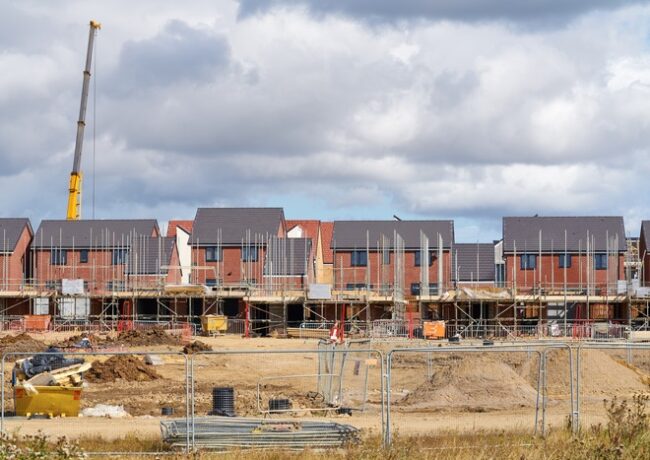Halton approves £62m Runcorn project
A long-vacant office building will be demolished to make way for 144 apartments, nine townhouses, a 66-bed care home, and an 85-bed hotel off East Lane.
The nearly three-acre brownfield site is set to be redeveloped into a mixed-use project from Shah Capital Trading after Halton Council approved its planning application on 18 January.
Broadway Malyan designed the scheme, which will take down East Lane House, a five-storey government office building that was constructed in the 1970s and had been vacant for more than 12 years.
In its place, Shah Capital Trading will construct more than 225,000 sq ft of space on the site, which is adjacent to Runcorn Shopping City.
At the north end of the scheme, fronting East Lane will be a five-storey hotel. Best Western is the proposed provider for the 85-bed building, which would have its rooms broken down into 50 standard doubles, 30 family rooms and five accessible rooms. There would also be a gym, 60-cover restaurant, bar and exterior terrace. The hotel is set to have a brown roof.
Fronting Crown Gate will be the seven-storey aged care home, with 36 one-bedroom units and 30 two-bedroom ones. The home would be geared towards those who need assistance with daily life but still want a degree of independence. There would be 10 full-time staff onsite to help provide care.
Amenities for the care home include a garden terrace and allotment space.

Broadway Malyan was both the architect and landscape architect for the project. Credit: via planning documents
The approved apartment building will have 40 studios, 70 one-bedroom apartments, and 34 two-bedroom ones. It will be located towards the centre of the site and would have a green roof for wildflowers to grow.
Of the 144 apartments, 36 would be designated as affordable housing. Residents would have access to various amenities including a gym, activity room and informal working area. Those who live on the top floor would also have private amenity terraces.
At the southern end of the site, the farthest away from East Lane, would be the nine mews houses. Seven of those homes would have two bedrooms and be two storeys. Two would have four bedrooms and be three storeys. Each house would have its own private garden. Two of the planned houses would be designated affordable.
Parking is built into the scheme, with 53 spaces planned for near the hotel, 23 for the care home, 18 for the mews houses and 117 for the apartments. There would also be provision for 216 cycle spaces.
The estimated construction value for the scheme is £62m. It is anticipated that the development will net the council an additional £200,000 in council tax revenue and £2.7m in new homes bonus payments.
Nexus Planning was the planning consultant for the project. Elmstead Energy Assessment and Building Services was the daylight and sunlight consultant. Brindle & Green was the ecological consultant. Other project team members included Prime Transport and KP Acoustics.
Interested in learning more about the scheme? The application’s reference number with Halton Council is 21/00161/FUL.





Fantastic news for the derelict site after all these years It will bring much needed Jobs & homes to Runcorn
By DAVID HOLLAND
More good news for Runcorn and Liverpool City Region, the town is also soon to be benefitting from an upgrade to the front concourse area at the main station.
The re-opening of the Jubilee Bridge has helped matters in accessing the town centre too.
By Anonymous
Good to see this announced and balconies too.
By Halton Harry
I know it’s good the building is finally getting constructed but can’t help think of people that will live there?the other flats behind are bad enough.i would love to see what View these apartments have?KFC?shoping City??we will see??!!!
By Julie&mothman