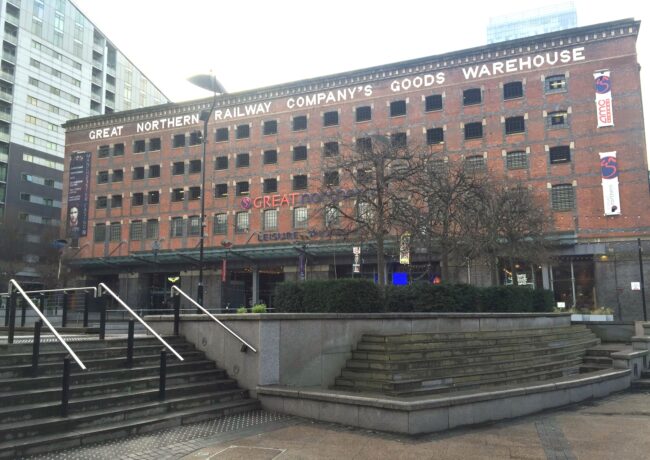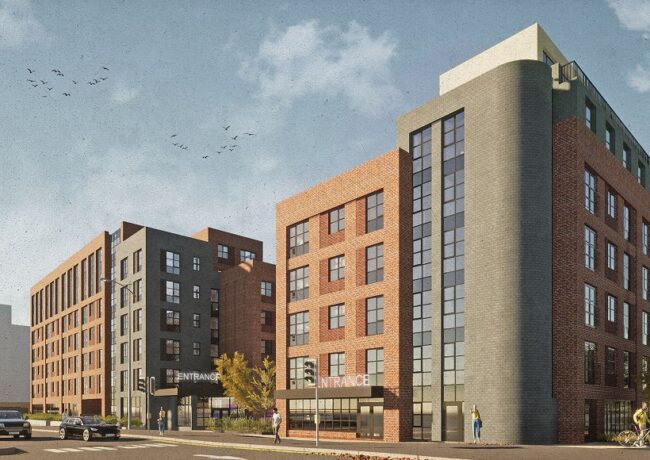Great Northern plans to go before public
The Manchester public is to have the opportunity to comment on another key city centre scheme, with Trilogy Real Estate and Peterson Group inviting feedback on proposals for Great Northern.
The sessions will be held on the ground floor of the Great Northern Warehouse on 10 August and 24 August, between 3pm and 8pm on both days.
Consultation on a strategic regeneration framework was “withdrawn for further review” last April, after indicative drawings showing an 85,000 sq ft office building attracted protests including a petition created by Lesley Chalmers, former English Cities Fund chief executive and a resident of the Great Northern Tower.
The SRF for the area was approved by Manchester City Council in February, clearing the way for the £300m residential, commercial and leisure quarter to advance.
A professional team including SimpsonHaugh working on the listed warehouse, Johnson Naylor on interiors and landscape architect PlanitIE was announced in March. Will Alsop’s ALL Design remains as overall masterplanner.
The materials issued promoting the consultation refer to “the transformation of the Great Northern Square as an urban oasis” and “the re-use repair and sensitive adaptation of the listed Great Northern Warehouse and Deansgate Terraces to celebrate its charm and history”.
Chalmers, who has more recently been a vocal opponent of the St Michael’s plans in nearby Jackson’s Row, said:
“These designs are a result of last year’s campaign to save the space from redevelopment for offices. They’ve been drawn up with genuine involvement of people who use and care about the square, as part of a much improved consultation and involvement approach by the developers.
“Great Northern Square is an important resource for many people: workers, residents and visitors to the city alike, and I hope as many as possible will be able to visit and comment on the exhibited designs before they’re finalised for planning submission.”





Is there a location for the consultation?
By Bradford
EDIT: Added location of consultation – ground floor of Great Northern Warehouse
By Jessica Middleton-Pugh
I am not happy the Alsop’s building was withdrawn, I thought it was a daring, original piece of architecture that would’ve brought people into Manchester just to see it.
By York Street
York Street. . People complain that they are bored of identikit modern developments then when presented with something different, moan about those too. It’s a good job the Victorians didnt have this to deal with otherwise we might not have any buildings to preserve.
By Allotmentlad
More great architecture in the city would be great – who couldn’t agree on that. Adding to the vitality, distinctiveness and character of Manchester rather than sanctioning bleurgh Martini architecture = fantastic. However, this was an inappropriate invasion of a rare city centre public space, for that reason opposed by workers, visitors, residents and businesses alike, and withdrawn by the Council’s Chief Executive within 24 hours of his realising what was proposed. Eternally grateful to him 🙂
By Lesley
Exciting news. looking forward to seeing the proposals next week.
By David
York street and Allotmentlad are so right.Something needs to be done to liven up the dreary amphitheatre. Yet another example of a boring Manc open space.
By Elephant
Just seen the original Alsop design. Discombobulated insect or strange take on a Star Wars Ak-ak springs to mind. Crazy building that couldn’t be more out of kilter with its location if it tried. As said in the comments on the original PNW article, seems to be trying as hard as it can to be “different” and “Alsop trolling”! The public realm is a great little space and should be left as it is, goodness knows Manchester doesn’t exactly have a massive amount of public space in the city centre as it is..
By Gisajob
The building proposed for Peter Street was about making money and nothing else. Not urban design, not architecture, just money pure and simple. It would have been profoundly damaging for the area and the consultants who came up with such a weak justification for it should be a bit embarrased really.
By Comment
Allotmentlad – what the ‘identikit’ and ‘different’ designs all have in common is that they look like they’re designed to a cost (which lasting Victorian architecture does not) and pay no sympathy to the surrounding context (e.g. the Victorian architecture you implicitly revere).
By Spock
Even New York has some open spaces.
By ChesneyT
Seeing this include some green space is very welcome. I would like to see you consult with the Manchester Climate Change Agency to include best practice in terms of green infrastructure in the development.
By Mark