Great Northern owner moves to calm office design row
An online petition has been launched against the development of an office on Manchester’s Great Northern Square, after an indicative design by architect Will Alsop emerged causing a backlash from local residents.
The petition, which was created by former English Cities Fund chief executive and resident of Great Northern Tower, Lesley Chalmers, has attracted almost 200 signatures.
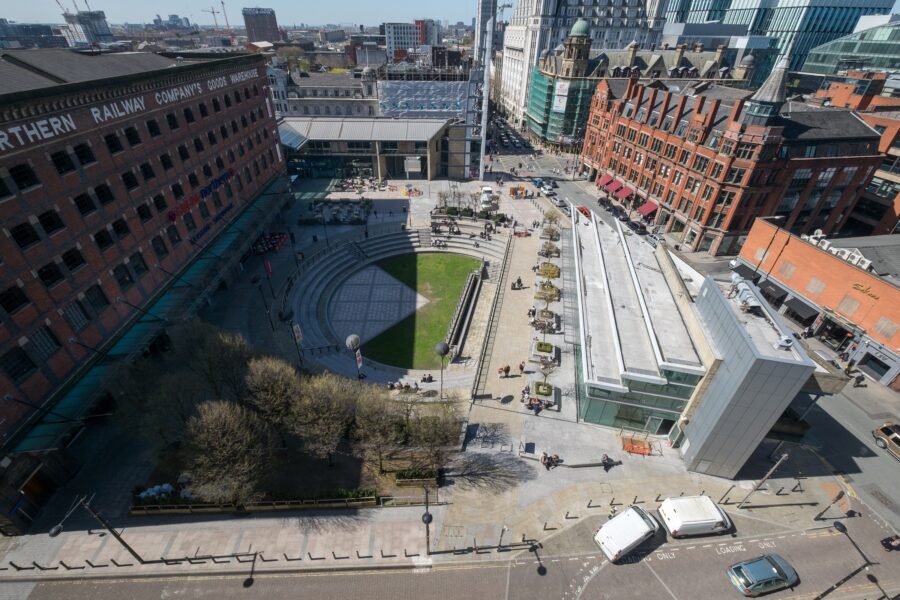
Plans for an 85,000 sq ft office on Peter Street are included within a draft regeneration framework for the 11-acre Great Northern Warehouse site, produced last year by owner Tobermory Sarl, a subsidiary of Hong Kong-based Peterson Group.
According to a statement from Tobermory, Alsop’s image, which shows a building on stilts with a canopy stretching across to the warehouse leaving the square in shadow, was produced as part of a design competition held for the project in 2014.
Tobermory said: “The image is one of several conceptual designs submitted during an architectural competition we held in 2014, in which a number of different architecture practices took part. We have not made a decision on any building design and will not start the detailed design process until the Strategic Regeneration Framework has been agreed by Manchester City Council and we have consulted with stakeholders.”
One of the signatories on the petition appears to be Michael Ingall, chief executive of Allied London, developer behind nearby Spinningfields and St John’s, who called on the space to be “retained as public realm”. Ingall was not available to confirm to Place North West.
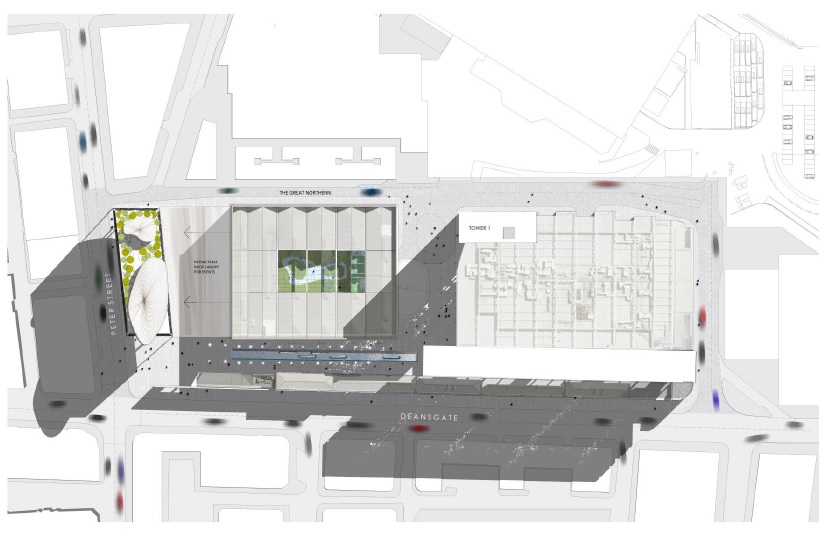
Aerial views of the building on Peter Street are included within Alsop’s masterplan, included in the regeneration framework
Manchester City Council endorsed the framework for the site in December, and is currently conducting a public consultation into the document, which has been extended from the end of April and now closes on 6 May.
Alsop’s practice ALL Design is advising on the masterplan and is bringing forward detailed designs for specific elements within the plan.
In an interview with Place North West in January, Alsop wouldn’t give details on his design for the office, but described plans to “open up the eye-line from across Peter Street, and create a high-level building with views through it on ground level.
He said: “I’d also like a retractable roof over the square from Great Northern and the new office to allow for a rigorous performance and event programme.”
According to the masterplan, the redevelopment of Great Northern could include 265,000 sq ft of retail, restaurant and leisure, 400,000 sq ft of apartments, and a 200,000 sq ft high-rise tower.
So far, the consultation on the document has led to objections from residents and local stakeholders over the loss of views, the removal of city centre public realm, and what they feel is a confusing and misleading consultation process.
In a comment to Place North West, Chalmers said: “We only have this one opportunity to influence this given the way the system works – if these proposals are approved, from then on we’d just be discussing where the deckchairs go on the Titanic.
“The petition simple and straightforward and focused on disagreeing with the commercial development and diminishment of the public space – it asks the Council to stand up to the developers and say no.
“City centre public space is for everyone who visits the city, not just the people living next door to it.”
- To take part in the consultation on the strategic regeneration framework for Great Northern visit: http://www.manchester.gov.uk/info/500113/city_centre_regeneration/7180/great_northern_srf
- To view the petition on Change.org visit: https://www.change.org/p/citycentre-manchester-gov-uk-no-building-on-the-great-northern-square-public-open-space?recruiter=88593398


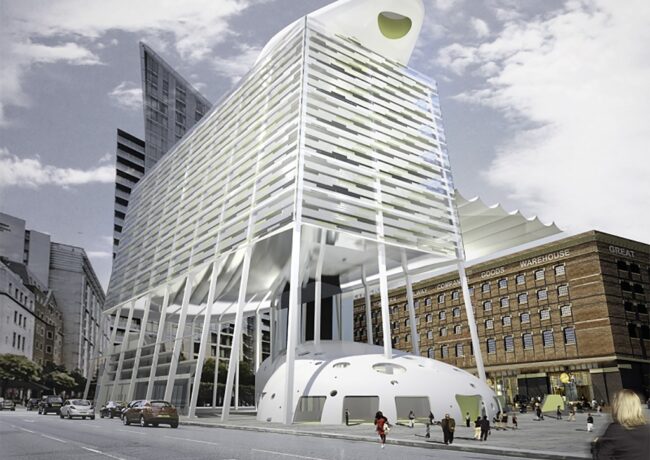
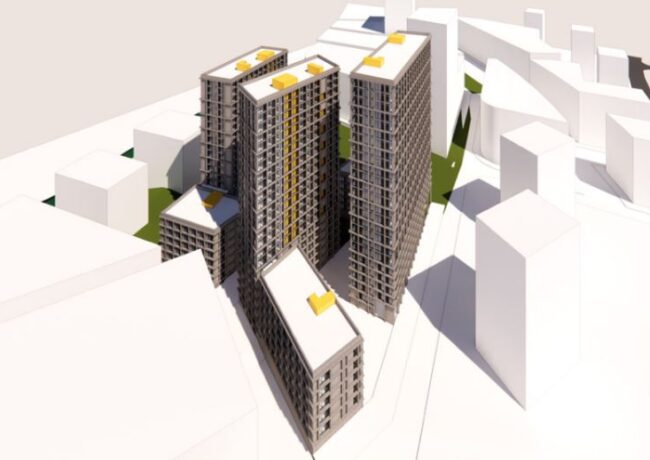
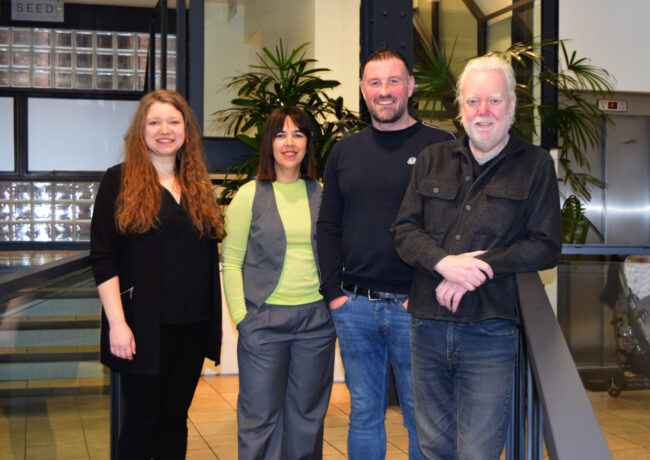
sign the petition
By Paul Brown
The chances of anything coming from Mars were a million to one, they said.
By H G Wells
What an absolute abomination. As a qualified designer I’d like to apologise on behalf of my profession for this. Petition signed.
By MancLass
The office building would be based in Luxembourg for tax purposes.
By Jonty
Build it and they will come.
By Michael Charles
Wow, what a fantastic scheme. Well done Will Alsop and the team, this is just what Manchester needs a true world class building.
By Paula Brown
The stilt building looks good.I don’t like the pod underneath.It looks like a public toilet.
By Elephant
The issue is not the design, it’s the location. 1. This square is named by MCC as one of 5 key city centre public spaces, and the consultation on reducing the useable public area significantly doesn’t extend beyond immediate local interests – but should. 2. The building would be located on the only part of the square that gets all-day sunlight, leaving the dark part for public use. The north face warehouse shades almost of that almost all day.
By Lesley
How does this s*** pass for architecture?
By Gregg
I think it looks great. Just shows how subjective design can be…
By Anon
We have higher standards than this..
By Schwyz
It’s just Alsop Trolling again…it’ll go away……
By Alan Baxter
Another blot on the landscape !!!!
More apartments, aren’t there enough already? Restraunts & bars already many in the city. Just greed once again to make more money. Think instead of one small open space for the general public to enjoy.
By Anonymous