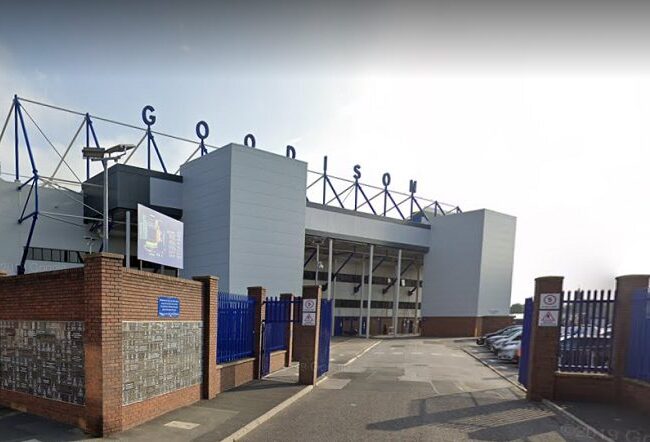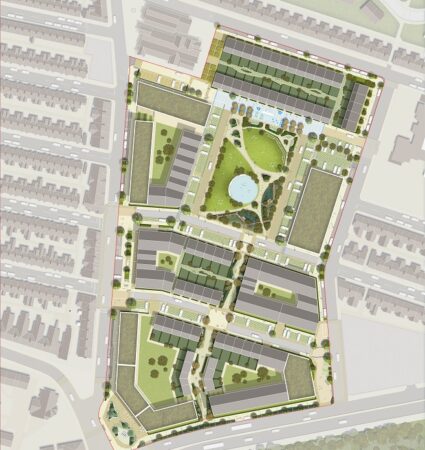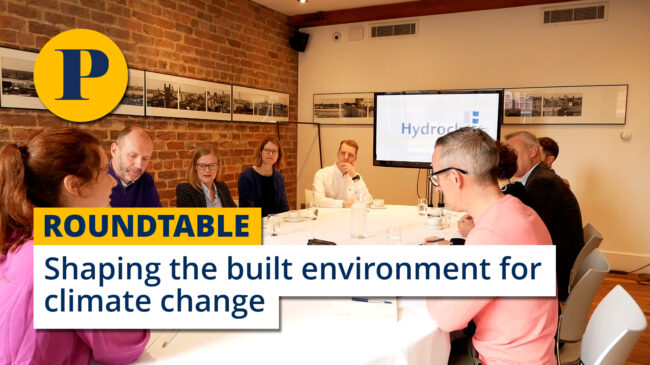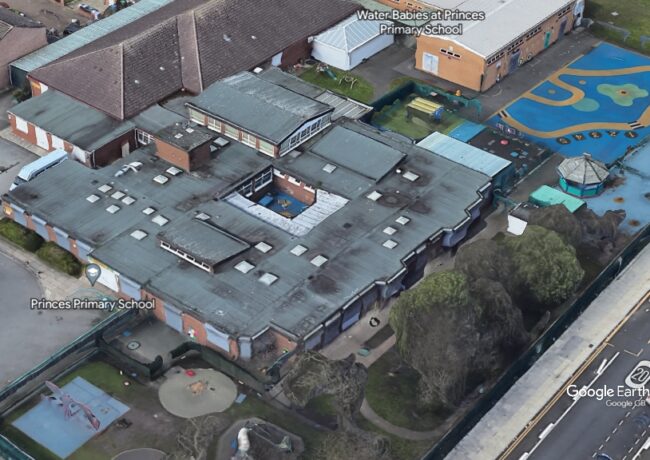Goodison Park legacy project signed off
After approving Everton’s new stadium at Bramley-Moore Dock two miles away, Liverpool City Council voted in favour of the club’s £82m plan to redevelop its current home into a mixed-use scheme featuring 173 homes and 51,000 sq ft of offices.
As well as the homes and office space, the outline proposals for the Goodison Park site in Walton, drawn up by Condy Lofthouse Architects and fleshed out by Everton’s design advisor Planit-IE, comprise a 63,000 sq ft, six-storey care home, more than 107,000 sq ft of community uses, and 8,000 sq ft of retail and leisure space.
The 128-year-old ground would be demolished to bring forward the scheme once the club relocates to Liverpool’s docklands.
The club says its relocation will result in a capacity increase of 13,000, from 40,000 at Goodison Park to 53,000 at Bramley-Moore Dock.
Anna Couch, principal urban designer at Planit-IE, told Place North West last month: “The main driver for us is the opportunity to celebrate the legacy of the site and look at how we articulate a strong, Everton FC identity that shows what Goodison means to the community and the club’s fans.”
Planit-IE was appointed last summer to help finesse the project and address some of the issues that had arisen during the public consultation. In particular, the firm looked at how the 8.3-acre development knits into the surrounding streetscape and how it could mark and celebrate the site’s history.
Planit-IE’s concept is to reimagine the four main existing streets that encase the Goodison site as “community” streets. There are three squares, one around the Dean statue, one on the south-eastern corner, and a narrow park on the western Goodison Road side. Within the park, a gathering and performance space marks the former centre circle location.
In an addendum planning document filed with Liverpool City Council in January, Planit-IE proposes a phased development with the residential, legacy streets, and park elements delivered first.
CBRE is the planning consultant for the project.






While I’m all for this redevelopment, wouldn’t it be great to keep the stadium and redevelop it into flats like they have done with Arsenal Stadium in London?
By David
Such a waste of history.
By Bixteth Boy
A history gone just like that.
By Anonymous
Onwards and upwards for Liverpool City Region
By positivenews
You have to say this is a brilliant project which maintains the club’s place in the community. In many ways it’s the trump card for the BMD plan. How much better – for the community – is this than to just flip the site to a volume house builder? Once again the club has played a blinder in marginalising opposition by providing an overwhelmingly positive narrative in a postcode and, let’s face it, city which really thrives on, and needs, good news.
By Bob Allatt
Let’s look to the future and maybe the development will encourage further action in the area to benefit the local population. Here’s hoping.
By Bill Howard
I am sure there will be enough Everton memorabilia left for future generations. We must use this space wisely as planned & not just for apartments as at Highbury,
By Steve wright