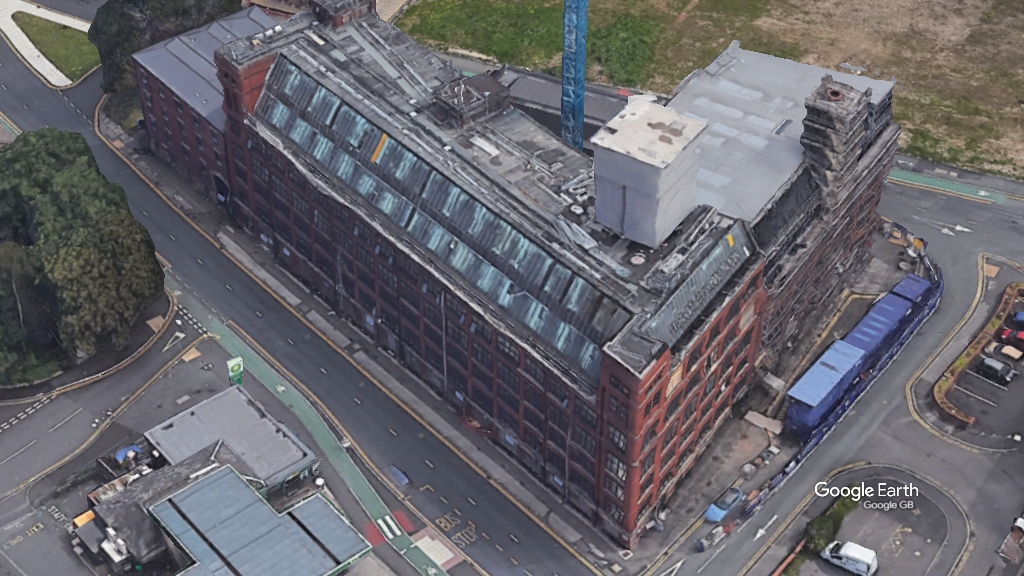Galliford Try begins 64,000 sq ft Stockport office
The contractor has broken ground on the latest phase of Stockport Exchange, which also features a 400-space multistorey car park.
Stockport Exchange is a £145m commercial district being delivered by Muse Developments in partnership with the local council.
The latest phase comprises the car park and a 64,000 sq ft office, designed by Ryder Architecture.
Plans for the office, the third within the masterplan, were approved last year and Muse has now appointed Galliford Try to begin work.
The project will build on the first three phases of Stockport Exchange, which include:
- A 115-bedroom Holiday Inn Express
- A 1,000-space NCP multistory car park,
- Two office buildings totalling 120,000 sq ft let to occupiers including BASF, MusicMagpie and ONP.
“Stockport Exchange has been a game-changer for our town, and this next phase is a testament not just to the success of the development but also the demand from businesses for good quality offices in a prime location,” said Cllr Elise Wilson, leader of Stockport Council.
Muse and Stockport Council secured £4.2m of funding from the government’s Getting Building Fund to unlock the site and accelerate this phase of the masterplan.
Tom Webber, senior development surveyor at Muse, said: “We’re proud to reach a point in the Stockport Exchange story where we’re seeing our collective vision for a diverse business community coming to life, with several high-profile businesses calling the scheme home.”
The first office at Stockport Exchange was built by Eric Wright Construction and the second was delivered by GMI Construction. Galliford Try, therefore, becomes the third contractor Muse has used for its Stockport offices.
Darren Parker, managing director for Galliford Try Building North West, added: “The commercial office market remains an important sector for our business and our sustainable growth strategy, and we look forward to building on our long-term relationship with Muse by delivering a high-quality regeneration project for Stockport Council.”
Cushman & Wakefield and CBRE are acting as joint agents for the scheme.





What a banal design.
By Ted
Strange choice of CGI to use – the side with the plant access which will eventually be hidden behind the next phase of development.
By and by