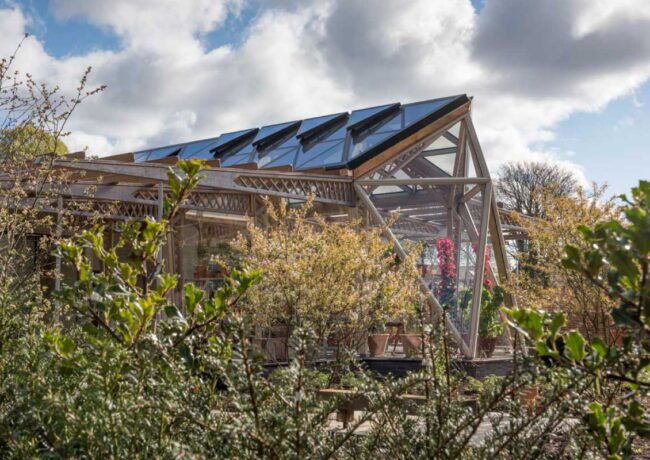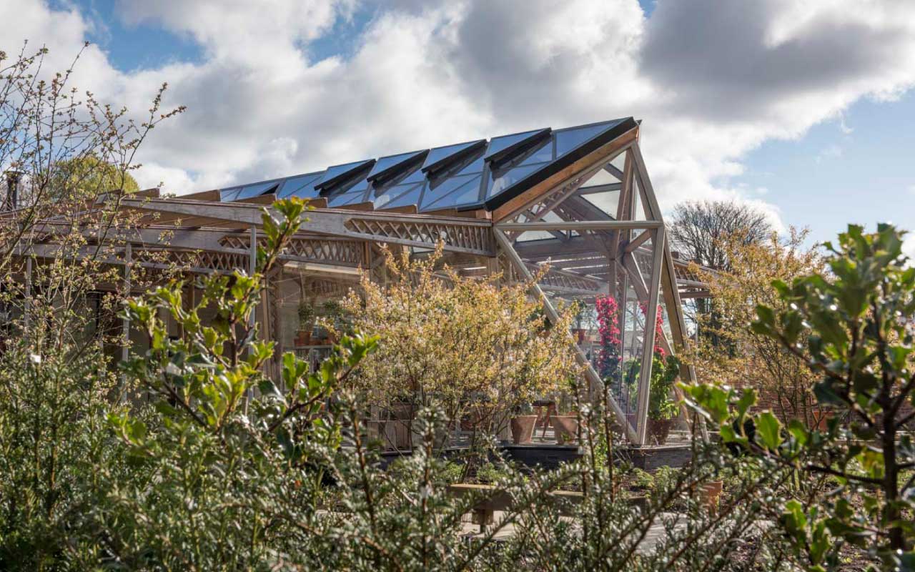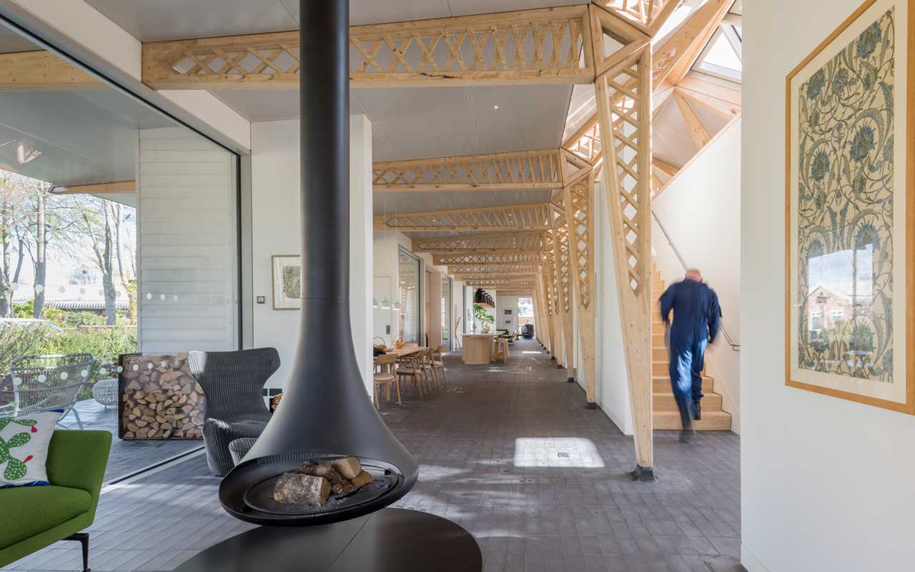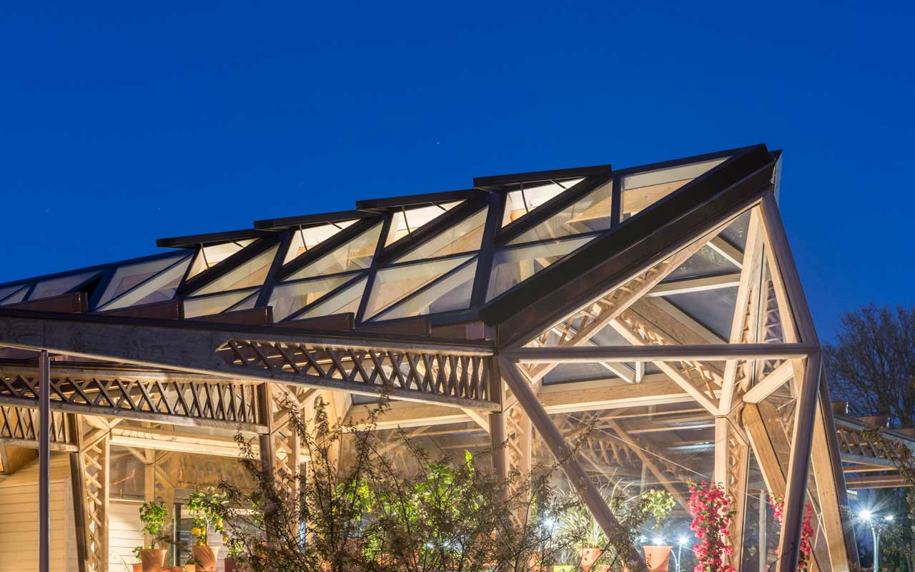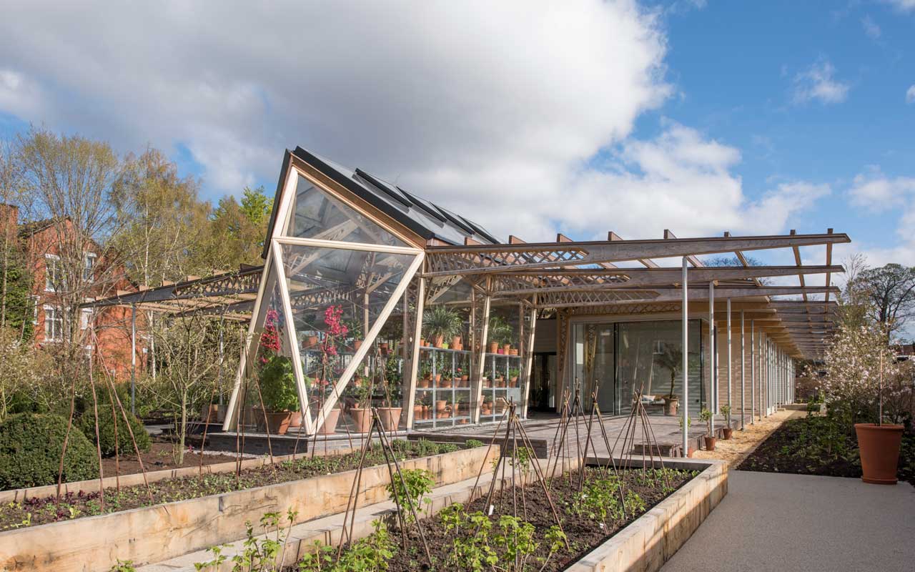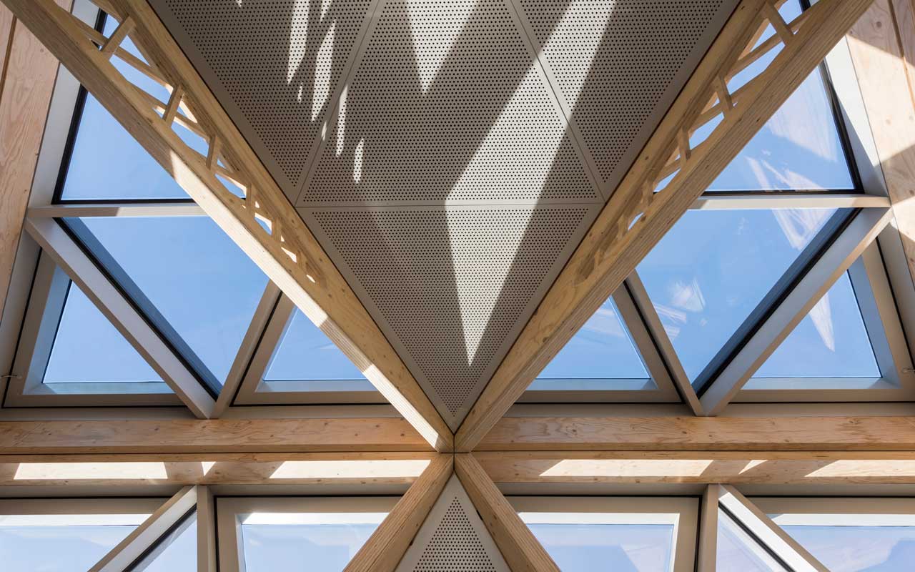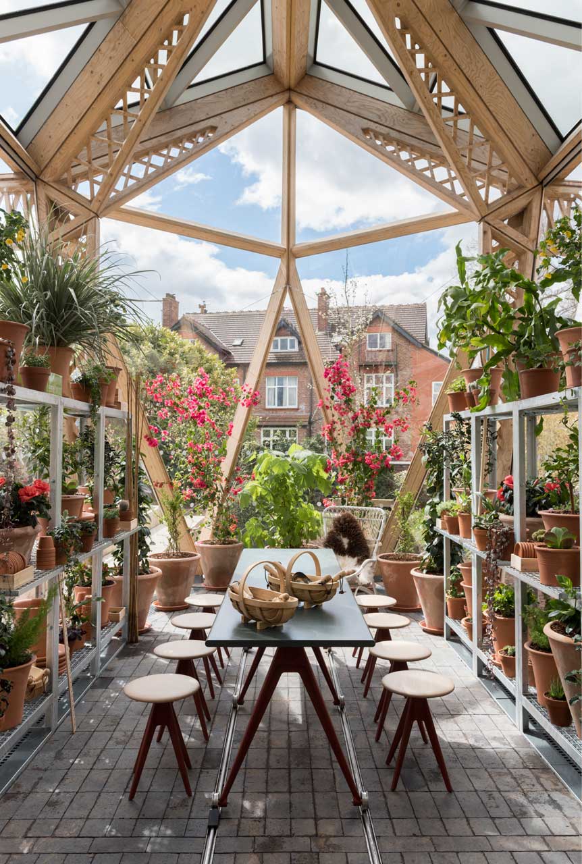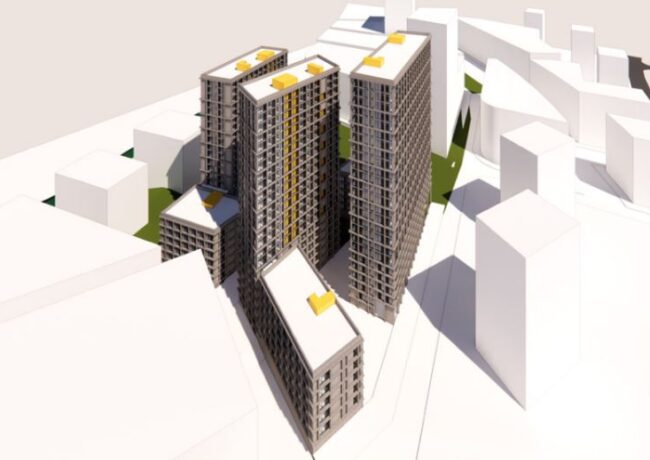Foster’s £6m Maggie’s Centre opens in Withington
A Foster + Partners-designed cancer centre in the grounds of The Christie Hospital in Manchester was opened this week, and expects to support 60,000 people each year.
Named after local businessman Robert Parfett, the building will house the Maggie’s charity which provides free practical, emotional and social support to cancer patients across the UK.
With 15 facilities across the country, Maggie’s Centres are conceived to provide a “home away from home”, and prioritise the architecture of the buildings to lift the spirits and help in the process of therapy.
Foster’s design of the Manchester centre aims to establish a domestic atmosphere in a garden setting, and is arranged over a single storey, reflecting the residential scale of the surrounding streets.
Throughout the centre, there is a focus on natural light, greenery and garden views.
The project includes landscaped courtyards, verandas and a greenhouse, and each treatment and counselling room having its own private garden.
The centre also includes bespoke furniture designed by Norman Foster and Mike Holland, who heads up the industrial design team at Foster + Partners. These include kitchen units and table, sideboards and other shelving units.
Lord Foster, chairman and founder of Foster + Partners, said: “I have first-hand experience of the distress of a cancer diagnosis and understand how important Maggie’s Centres are as a retreat offering information, sanctuary and support.
“Our aim in Manchester, the city of my youth, was to create a building that is welcoming, friendly and without any of the institutional references of a hospital or health centre, a light-filled, homely space where people can gather, talk or simply reflect. That is why throughout the building there is a focus on natural light, greenery and views; with a greenhouse to provide fresh flowers, and an emphasis on the therapeutic qualities of nature and the outdoors. The timber frame, helps to connect the building with the surrounding greenery, and externally, this structure will be partially planted with vines, making the architecture appear to dissolve into the gardens.”
Click any image below to launch gallery
- Maggie's at the Christie


