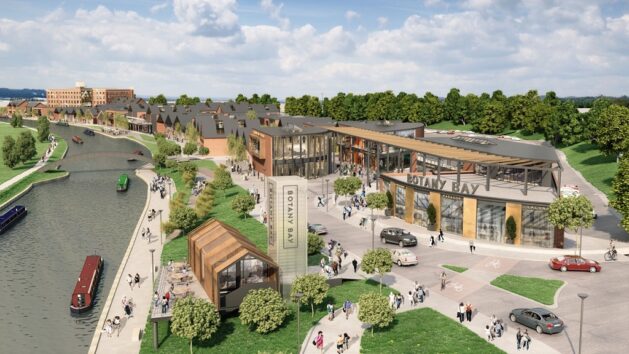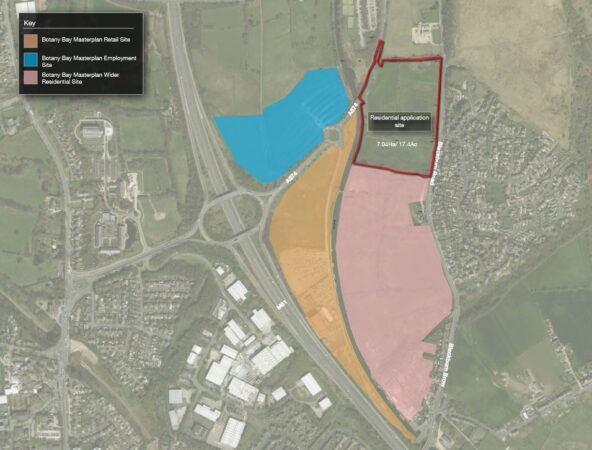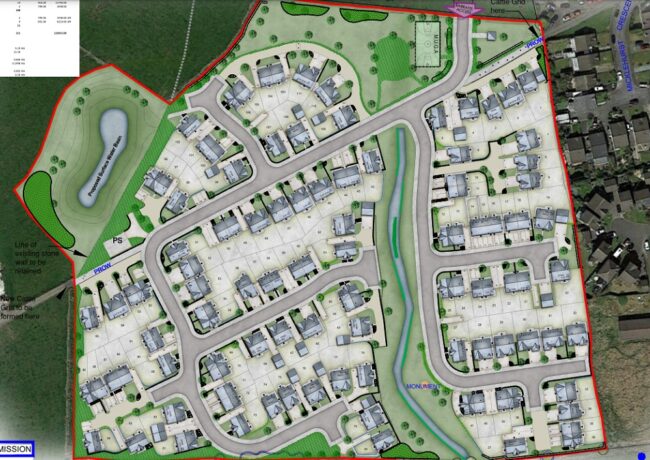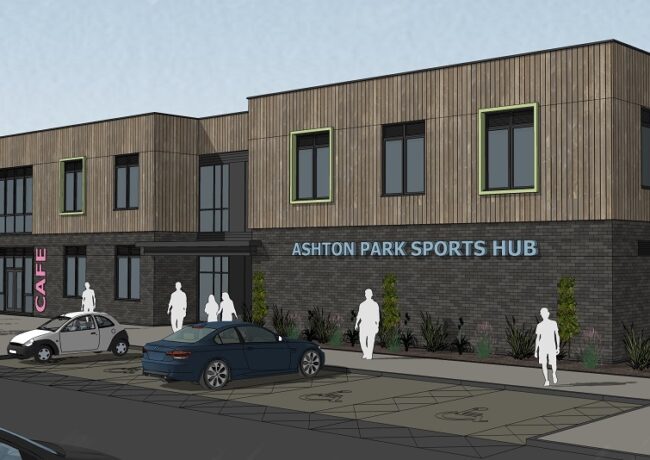FIREM secures consent at Botany Bay
Chorley Council has granted planning permission for the large-scale redevelopment of FI Real Estate Management’s Botany Bay site to create a retail outlet village, 288 homes and 300,000 sq ft of logistics space.
The developer, advised by GVA How, had submitted four separate outline planning applications for the 91-acre M61 site, which it described as a project of “national and regional significance”.
A spokesman for FIREM said: “The reinvention of Botany Bay has been in the planning for a number of years and this approval brings to fruition a great deal of work to create a masterplan that blends premium outlet retail, quality housing and valuable employment uses.
“Botany Bay has a rich heritage and we have put the site’s industrial history at the heart of the designs for this truly unique development. Our vision is to create a flagship outlet shopping destination for the North West, which not only attracts visitors to the area, but more importantly creates jobs, and acts as a catalyst for further investment for Chorley and the borough.
“Receiving planning approval is a huge testament to this vision and we very much look forward to bringing it to life.”
Such is the extent of the project, it could yet be called in by the Secretary of State for a public inquiry.
The four projects within the masterplan include 300,000 sq ft of industrial and employment space on a 17-acre parcel of land between Junction 8 of the M61 and the existing David Lloyd Leisure Centre and Chorley North Industrial Park.
Space will be split across 12 units; two units of 37,500 sq ft will be the largest, followed by two of 20,000 sq ft. Access will be via an existing roundabout and new link road on the A674 Millennium Way.

The retail development of the site will focus on the retention and refurbishment of Botany Bay, a long-established retail destination, based in the Victorian-era Canal Mill. The mill is intended to be stripped back to its original features and could house a mix of commercial, retail, food and beverage, or hotel use.
A new pedestrian street is planned featuring as many as 70 retail units, primarily targeted at designer outlets, covering a total of 250,000 sq ft. Each of the buildings will be between one and two storeys, and public realm will face the Liverpool and Leeds Canal.
On the other side of the canal, FI Real Estate is proposing houses across two plots. A 17.4-acre plot to the east of the proposed employment site is set to include 188 homes alongside the canal. Similarly, a 12-acre site to the south is set to include 100 homes. Both sites are currently used as grazing pasture and border Blackburn Road.
Three architects are working on the development: Ellis Williams on retail, the Harris Partnership on the employment space, and APD on the residential element.





