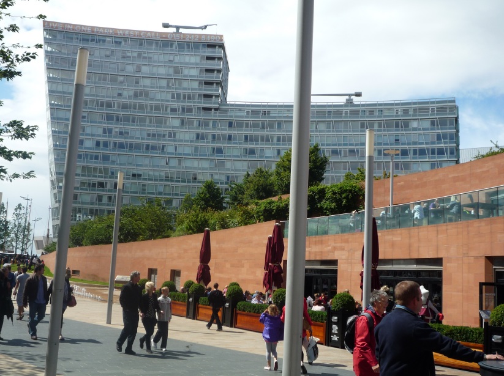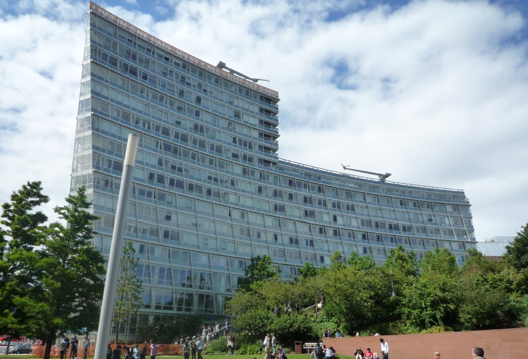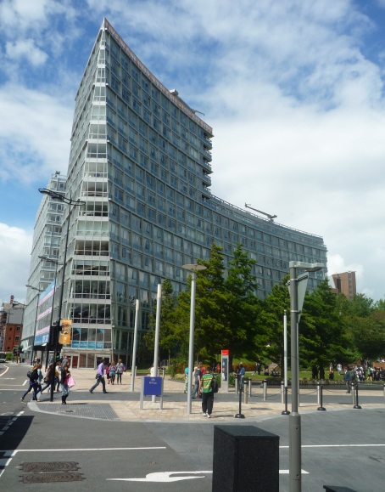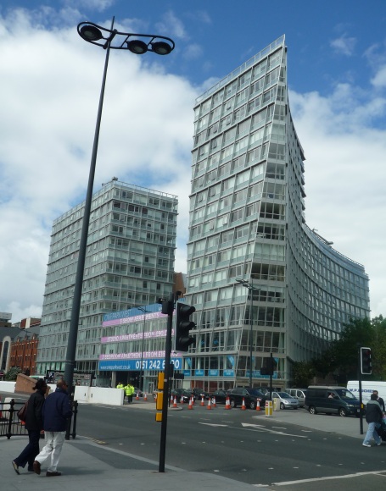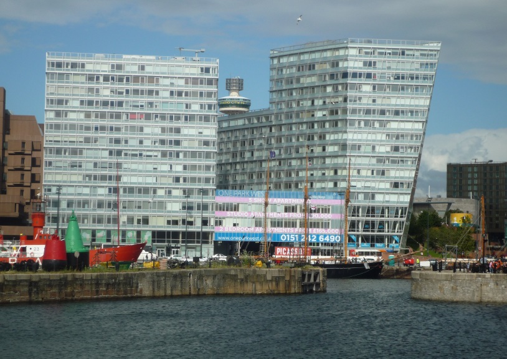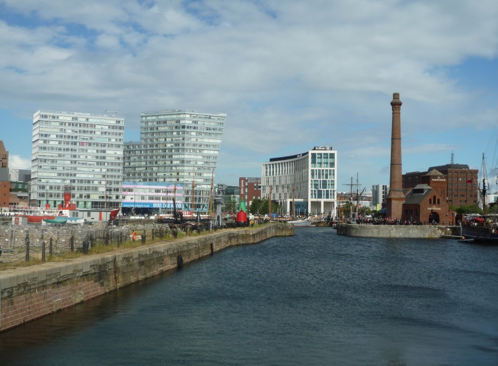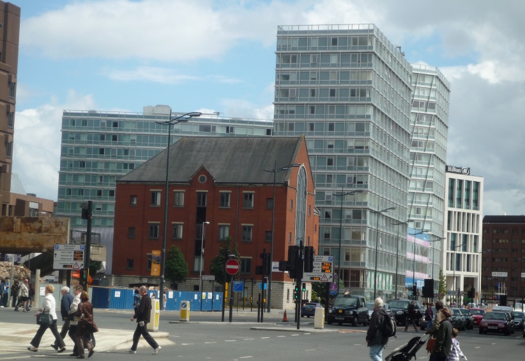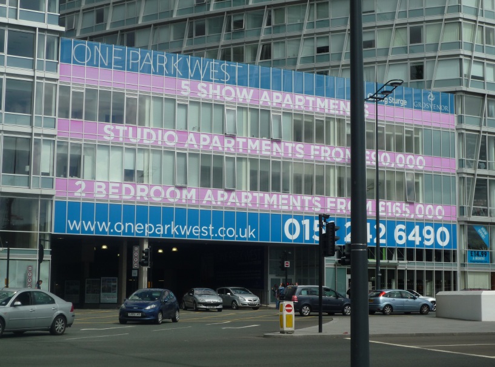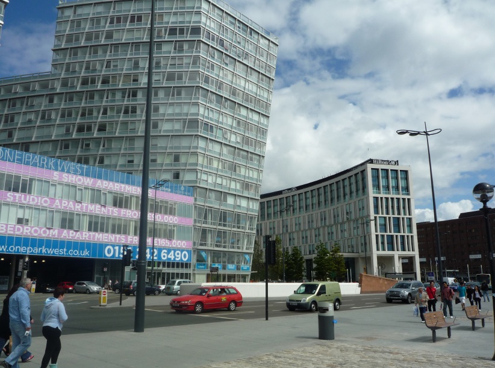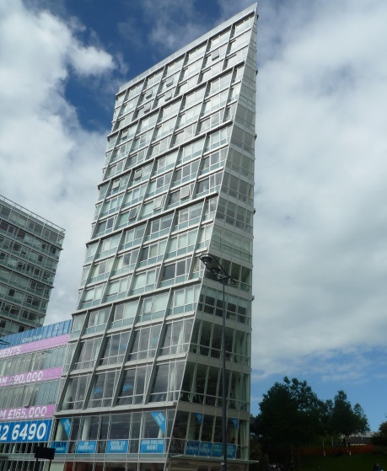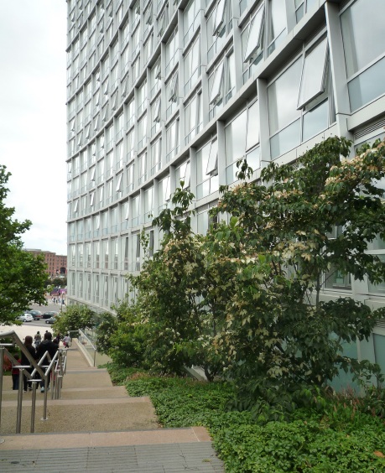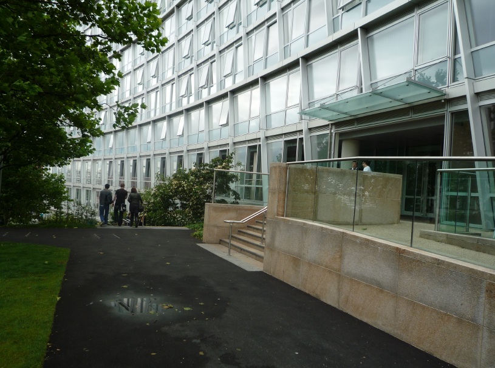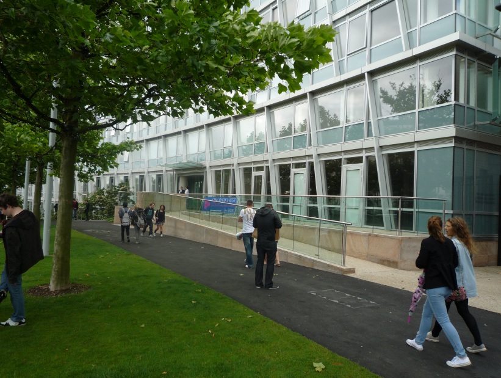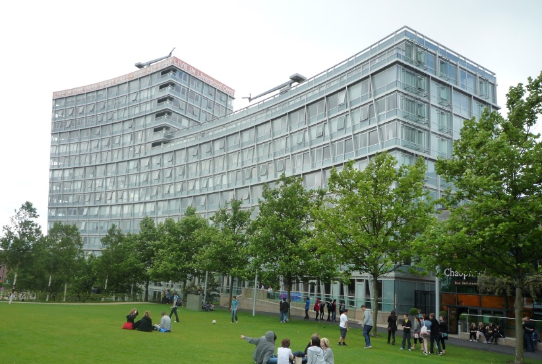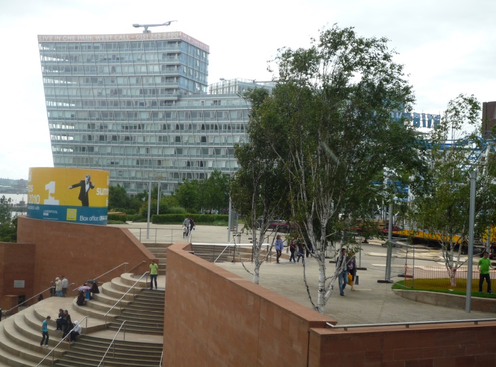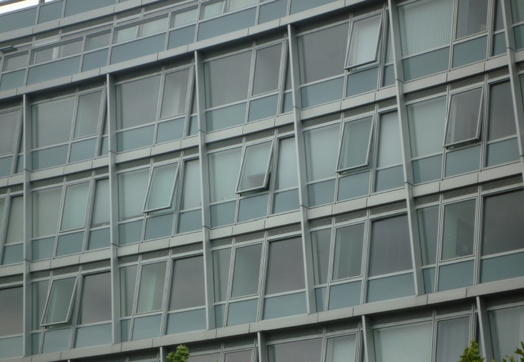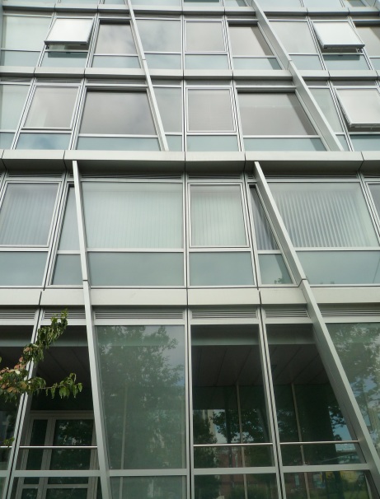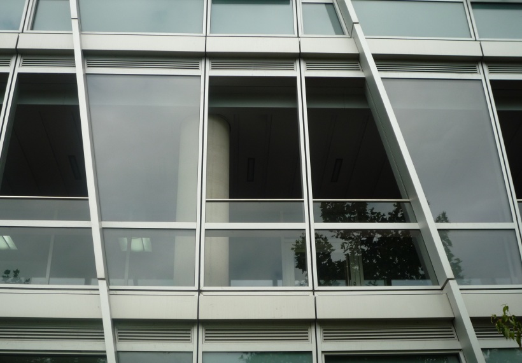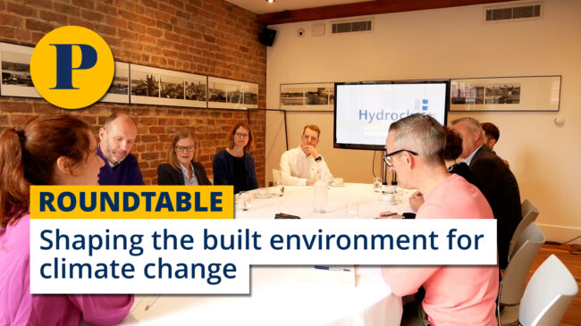Design review: One Park West
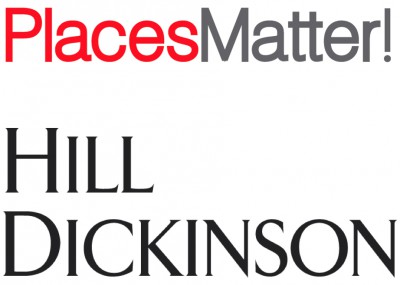 Part of our series revisiting five buildings completed recently in the North West. Reviews carried out by members of the Places Matter! design review panel. Published in association with Places Matter! and Hill Dickinson.
Part of our series revisiting five buildings completed recently in the North West. Reviews carried out by members of the Places Matter! design review panel. Published in association with Places Matter! and Hill Dickinson.
Development: One Park West, Liverpool
Architect: Pelli Clarke Pelli
Developer: Grosvenor
Completed: December 2008
Contractor: Laing O'Rourke
Content: 326 apartments above commercial space
Image gallery below
DESCRIPTION: This is again a very interesting site adjacent to the waterfront and next to Liverpool One, Chavasse Park and Strand Street, a very busy thoroughfare. This is a great site, extremely challenging site and one of the most challenging you could come across in a city full of great buildings on a very difficult place.
The aspiration is to be part of a masterplan to link the city centre to the waterfront, and this is a key site within that masterplan.
One Park West is a residential building with commercial at lower floors and underground multi storey car park beneath: quite a tricky site.
The architect has to address a number of conditions in order to be successful. The World Heritage Site is next door and means the site has an incredibly important viewpoint.
REVIEW: Strand Street is firstly a hostile environment to deal with. How you do deal with that frontage and try and make something of an improvement whilst still providing entrances and exits for a multi-lane car park entrance is quite a job.
The nature of the requirement is for a gateway building in conjunction with the Hilton hotel on the other side of the park. It forms quite an intriguing termination point at its prow. The building curves around the park and the aspiration was for activity to spill out from the building onto the park at its base. There is a gym on several levels at the corner of the building's tower but beyond the gym there's very little activity within the building and very commercial few units have been let.
There is the potential for those to become retail uses again but for now many have changed to offices. It needs more activity at ground level.
In terms of the overall form the linear curved form is a very strong edge to the northern face of the park. The linear edge is completely determined by the prow of the tower. In terms of the internal configuration and how that expresses itself the building suggests that its accommodation is all park facing because it's clothed in the same language, in fact there are apartments on all sides. There is a double loaded corridor inside with access to park and riverside and there are not different treatments to the north/river or south/park side.
The fact the sides are not differently treated but are in very different conditions of light and so on surprised us and we might have expected the difference conditions to show themselves in the form and finish.
There's an architectural approach to make this a very powerful form but then it doesn't allow the internal programme or orientation to interfere with that form.
We had reservations about the elevation treatment; it is entirely driven by that diagonal prow gesture which is a strong dynamic, reaching out to the waterfront and acknowledging it which is good. What becomes more questionable is when that is translated into the façade approach as well. Is that convincing as a façade?
The horizontal floors are very clear but what other purpose do the raking concrete columns running through the floors, parallel to the prow, perform and are they disturbing internally? This is the least convincing part of the building because of the way they will feel within the space with columns in apartments. It is a classic architect-engineer problem: 'where are we going to put the columns'. That's the least convincing about the building, there's a single linear form being adopted for different uses here and we are not quite convinced they've achieved the right result.
Outside, as a pedestrian you could say One Park West provides a wall of similarity and direction pointing to the river when you come out of Liverpool One and all the variety of the shop designs there. The building makes the transition from the lively changes in the shopping area to the simplicity and scale of the waterside. It offers a gentler colour next to the activity behind it and in front of it.
The architect is trying to reconcile shopping, the park, a huge tough road and has done some of that really well and some will improve if letting gets more active uses out of the ground floor.



