Embassy Village and £350m Park Place among glut of Manchester projects tipped for approval
A pair of 56-storey towers off Great Jackson Street, DeTrafford’s 230-home Phoenix Works, a quartet of schemes in Ancoats, and Embassy Village – a collaborative project designed to tackle homelessness – all feature on a mammoth planning agenda.
RECOMMENDED FOR APPROVAL
Park Place
Developer: Great Jackson Street Estates, controlled by Salford-based investor Aubrey Weis
Architect: Hodder + Partners
Planner: Deloitte Real Estate
Park Place features 1,037 apartments across two 56-storey towers and is the latest scheme to come forward under Manchester’s Great Jackson Street masterplan.
Great Jackson Street Estates owns the 1.4-acre plot G, fronting Mancunian Way and bounded to the east by Garwood Street within the growing Manchester neighbourhood, close to Deansgate.
The site was originally earmarked for three towers of 27, 23, and 19 storeys respectively under architect SimpsonHaugh’s Great Jackson Street masterplan.
Under the proposals for Park Place, drawn up by architect Hodder + Partners, existing industrial buildings on the plot would be demolished to make way for the two towers.
The skyscrapers would feature a mix of one-, two- and three-bedroom apartments.
Great Jackson Street Estates consulted on a previous iteration of the project in 2019.
At that time the scheme comprised two towers of 36 and 31 storeys, featuring 580 homes.
However, before a planning application was submitted, a Victorian sewer system was discovered under the site, making the scheme undeliverable.
The scaled-up 2021 version of the development proposes diverting the sewer, a one-year project that United Utilities has agreed to principle, according to the scheme’s lead architect, studio founder Stephen Hodder.
The Great Jackson Street development area is dominated by Renaker, which has already delivered the four-tower Deansgate Square and is nearing completion of the 51-storey Elisabeth Tower.
Renaker is also building a pair of 51-storey towers known as Blade and Circle off Crown Street.
Phoenix Works
Developer: De Trafford
Architect: Matt Brook Architects
Planner: Paul Butler Associates
Phoenix Works is the final phase of DeTrafford’s Manchester Gardens residential community, and comprises two apartment blocks of 13 and 11 storeys on the corner of Ellesmere Street.
The smaller block would sit opposite Talbot Mill at 44 Ellesmere Street, which is being converted into 200 apartments by developer Capital & Centric.
The taller of the two blocks would sit at the back of the site, currently occupied by a building called Phoenix House.
Phoenix Works is to offer a mix of one- and two-bedroom apartments, as well as two-bedroom duplex townhouses and two-bedroom duplex penthouses, together with 4,000 sq ft of flexible commercial space.
The wider area known as Manchester Gardens, is intended to become an “urban village” on the edge of Hulme and Castlefield, DeTrafford’s chief executive Gary Jackson has said.
Construction of other phases of Manchester Gardens – St George’s, City & Sky Gardens – is ongoing. Roof Gardens, built by the now-defunct contractor Pochins, completed in 2018.
Downley Drive
Developer: Great Places Housing Group
Architect: Buttress Architects
Planner: Deloitte Real Estate
The 68-home Ancoats development on the corner of St Vincent Street and Woodward Place, comprises 23 houses and 45 apartments.
The site was previously earmarked for redevelopment under the Miles Platting Private Finance Initiative, a scheme that has seen the creation of a 264-acre housing estate in East Manchester, but the plans were never progressed.
Ancoats Mobility Hub
Developer: Manchester Life, Manchester City Council, Great Places Housing Group
Architect: Buttress Architects
Planner: Deloitte Real Estate
Located on land between Poland Street and Ancoats Green, the proposed mobility hub is an emerging concept of a shared car and cycle parking facility for residents and visitors, with electric vehicle charging outlets, and a last-mile delivery consolidation centre to reduce vehicle movements and street parking.
Plans for the mobility hub have been developed in response to objectives set out in Manchester’s city centre transport strategy and wider climate change commitments.
Manchester City Council leader Sir Richard Leese described the scheme as “transformational”, when plans were lodged last month.
The council hopes that by the end of 2023, Ancoats Mobility Hub will operate as a shared facility to help the district grow as a ‘people first’ neighbourhood, with on-street parking removed and vehicle movements through the area reduced.
The hub is to be located on land owned by the council, currently occupied by low-rise warehouse units adjacent to Ancoats Green.
Ancoats Dispensary
Developer: Great Places Housing Group
Architect: Buttress Architects
Planner: Deloitte Real Estate
The keenly-awaited redevelopment of the grade two-listed Manchester building into a 39-apartment affordable housing scheme is also tipped for approval.
Great Places Housing Group said that by incorporating elements of what remains of the original Old Mill Street building, it hopes to protect the dispensary’s heritage and legacy while bringing affordable homes to the area.
Situated in an area that has become hugely popular with residential developers, the building dates back to 1874 but has deteriorated since being vacated in 1989, and currently requires scaffolding to hold up what remains of the existing structure.
Great Places, in partnership with Manchester City Council and part-funded by Homes England, plans to redevelop what remains of the Dispensary for a mixture of 39 one and two-bed apartments which will be available for affordable rent.
Eliza Yard
Developer: Manchester Life – a joint venture between the city council and Manchester City FC owner and investor, Abu Dhabi United Group.
Architect: Buttress Architects
Planner: Deloitte Real Estate
The eight-storey apartment block on the corner of Poland Street and Jersey Street is the fourth element of the next phase of regeneration of Ancoats and New Islington.
The 118-home Eliza Yard is to be delivered by investor and developer Manchester Life, a joint venture between the city council and Manchester City FC owner and investor, Abu Dhabi United Group.
As well as a mix of one-, two- and three-bedroom flats, the development also features 5,800 sq ft of commercial space and a residents’ garden.
The project team for Eliza Yard includes Planit-IE as the landscape architect, Buro Happold as the M&E consultant, Curtins as the structural engineer, project manager Mace, and transport consultant Hydrock.
Turner & Townsend is the cost consultant, Sandy Brown is the acoustic consultant, the fire engineering consultant is Hoare Lea, and Counter Context is leading on consultation and engagement.
Embassy Village
Developer: EmbassyArchitect: Jon Matthews Architects
Planner: Deloitte Real Estate
Local charity Embassy is working with developers Peel L&P and Capital & Centric to build 40 modular homes between the Bridgewater Canal and the River Irwell.
The permanent structures would be made from repurposed shipping containers and provide secure housing for the city’s homeless people, the partnership said. If the plans are approved, construction work would start in late summer and the first units would be available from 2022.
To be located underneath railway arches at the derelict Hulme site owned by Peel L&P, the project called Embassy Village would seek to create a housing-led community with lots of communal and green space, mini allotments to grow vegetables, and a multi-use sports area.
The full project team, which provided its services to Embassy pro bono, comprises:
Landowner – Peel L&P
Development consultant – Capital & Centric
Planner – Deloitte Real Estate
Architect – Jon Matthews Architects
Civil and Structural Engineer – Curtins
Quantity Surveyors – Arcadis
Transport Engineer – Curtins
Mechanical and Electrical Engineer – Crookes Walker
Fire Engineer – OFR
Acoustic Engineer – Fisher Acoustics
Landscape Architect – Planit-IE
CDMC / PD – CDMC Services
Building Control – Ball and Berry
Sustainability – Element Sustainability
Graphics – Our Studio
Construction Logistics Support – Balfour Beatty


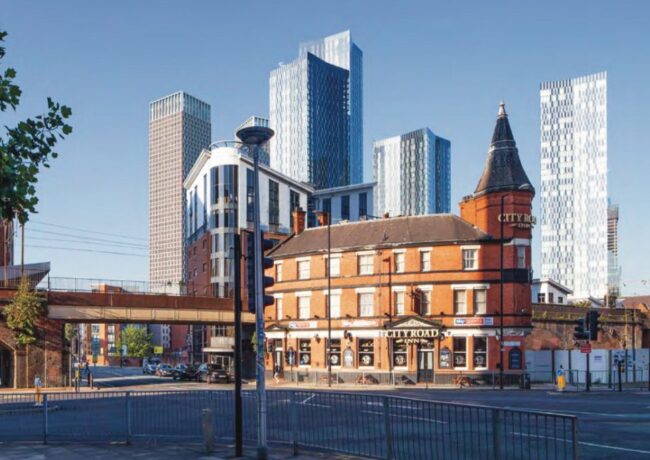
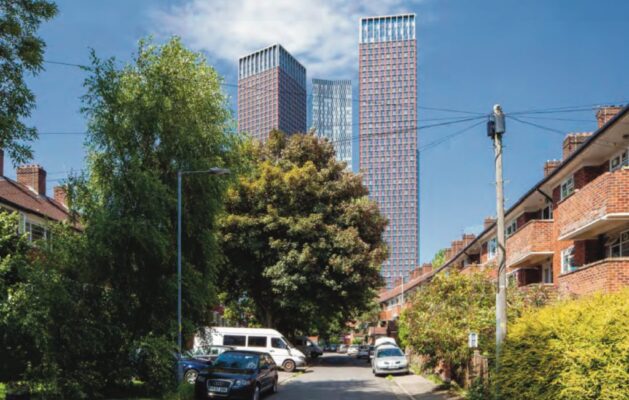
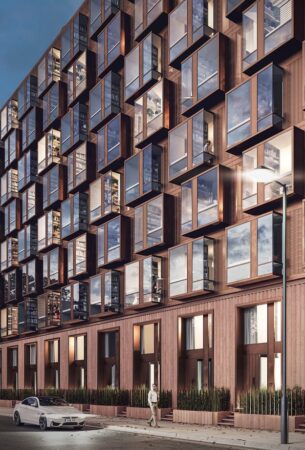
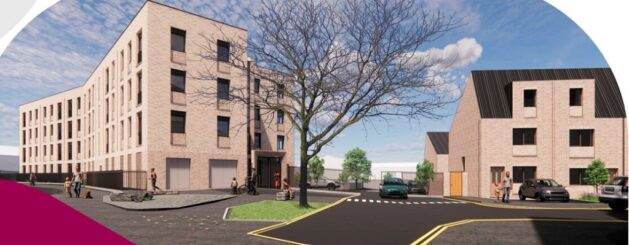
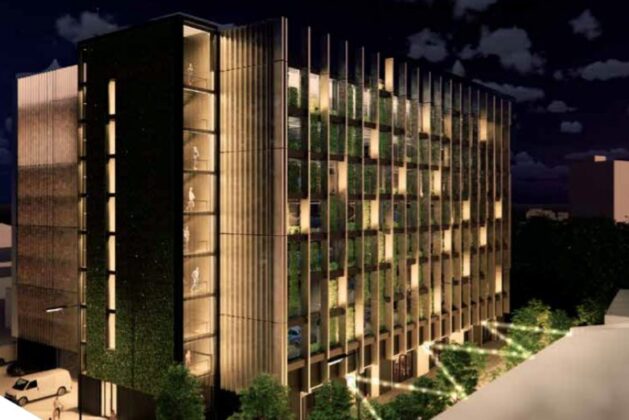
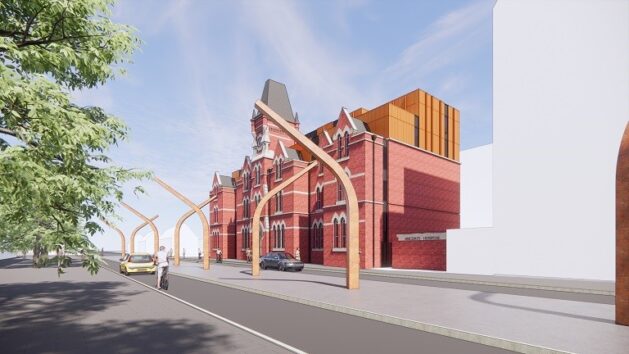
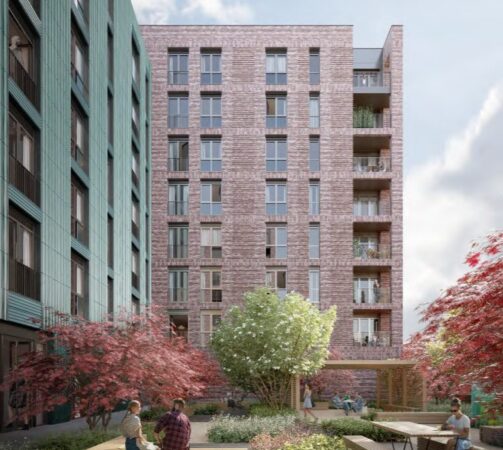
![EMBASSY VILLAGE VIEW01 FINAL [HIGH RES]](https://www.placenorthwest.co.uk/wp-content/uploads/EMBASSY_VILLAGE_VIEW01_FINAL_HIGH-RES-1-629x419.jpg)

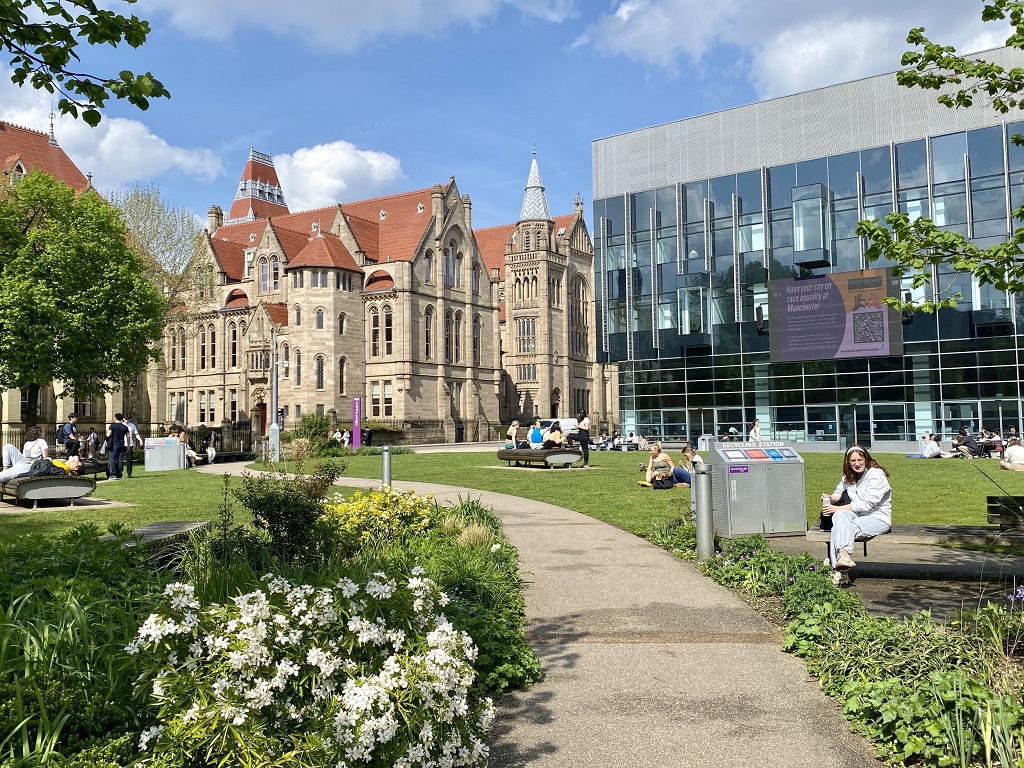
Great to see. Buttress architects certainly becoming very popular around these parts!
By Robert
Phoenix Works is gorgeous, hope it gets the green light
By Frank
Great to see. Deloitte Real Estate certainly becoming very popular around these parts…errrrr
By anonymous
A “glut” seems to be the right work for some of the faceless corporate boredom on offer in some of these plans.
By Sceptic
De Trafford need to complete existing developments, Wavelength, Victoria Gardens and No1 Castlefield before they start trying to take money for any other projects.
By Paul Allen
All good schemes, worthy of approval
By Steve
Agree with Frank, de Trafford’s scheme is beautiful.
By Derek
More development, more investment, more offices, more jobs….and so it goes.
By NewObserver
All these proposals look pretty good but the I really hope that the Embassy Village project is approved, properly funded and is a huge success.
By Monty
Fantastic news, get it built the taller the better, on that topic why isn’t Manchester reaching higher? Like 40-50 storeys is old news now a days, 70-80 ????
By Luke
Wonder if Hodder Partners have designed Park Place so the roof space has some type of use? (Looks like the renders show the roof area is designed differently)
By MrP
Phoenix Works is that next to the Victoria Gardens? CGI’s looks nice like all of the detrafford stuff… just not sure how they will take it to market with their current reputation and track record.
By HK Expat