Designs out for next phase of Albert Dock masterplan
Liverpool’s Albert Dock has released a series of images showing its plans for improvements to the Northern Gateway entrance, including a new pavilion and landscaping.
The plans, initially outlined by Planit-IE in 2014, are part of the Albert Dock 175 strategy launched in 2016, addressing the evolving needs of future visitors to the grade one-listed waterfront estate.
A public consultation is being held tomorrow, from 11am to 7pm, inside the Dr Martin Luther King Jr Building, for residents, businesses and stakeholders to view the proposals.
The pavilion, designed by K2 Architects, would be built along Salthouse Quay. In addition to this, the entire landscape along this stretch of the estate will be redesigned and updated, to open up the views and create a more pedestrian-friendly arrival space.
Importantly, the “shop window” building aims to reconnect the middle ground between Albert Dock, Liverpool ONE and the wider city, and includes an information point to showcase events throughout the year.
Sue Grindrod, chief executive of Gower Street Estates, said: “The Dock is much loved by the public and continues to play a key role in the city’s evolution. That is why it is so important that the public are given this opportunity to gain a better understanding of what we are planning for the future, how our plans carefully respect the unique heritage and historic built environment of the Dock, and to have input in helping us shape the final plan.
“It is exciting to share these ambitious proposals as we begin to realise the masterplan that we have been working on for a number of years, to improve the visitor experience at Albert Dock, and to take Albert Dock into the next chapter of its already illustrious life.”
Peter Swift, managing partner of masterplanner and landscape architect Planit-IE, said: “Planit-IE were commissioned in 2014 to prepare a vision document that sought to re-establish Albert Dock as the welcome mat for the whole of the Liverpool waterfront. This vision recognised the importance that a well-designed, high-quality, pedestrian-focused public realm would have on the future of the Dock and its ability to maintain its standing as a premier visitor attraction in the city.
“Retained to develop proposals for the Northern Gateway, Planit-IE are extremely proud to see the first phase of this vision come to fruition. The public realm proposals, combined with the introduction of the welcome building, will greatly improve the visitor experience and will establish a truly visitor friendly gateway to Albert Dock. The proposals seek to reduce the impact of vehicular movements and will establish a high-quality and unique dock side area that will enable a flexibility of use while providing essential orientation and information services, all within an internationally recognised heritage environment.”
Arup is planning advisor on this scheme.
Click any image below to launch gallery


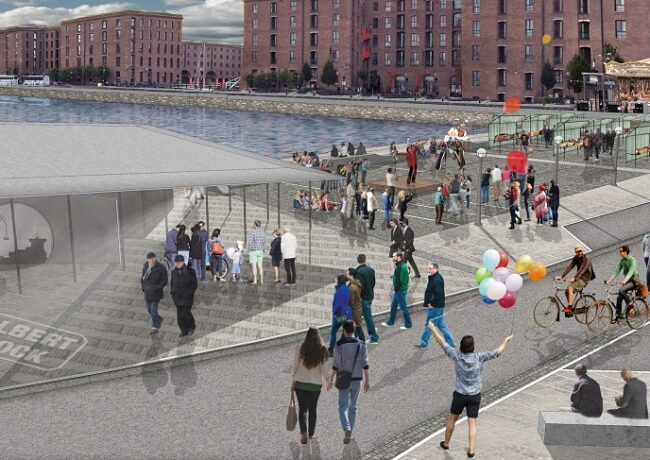


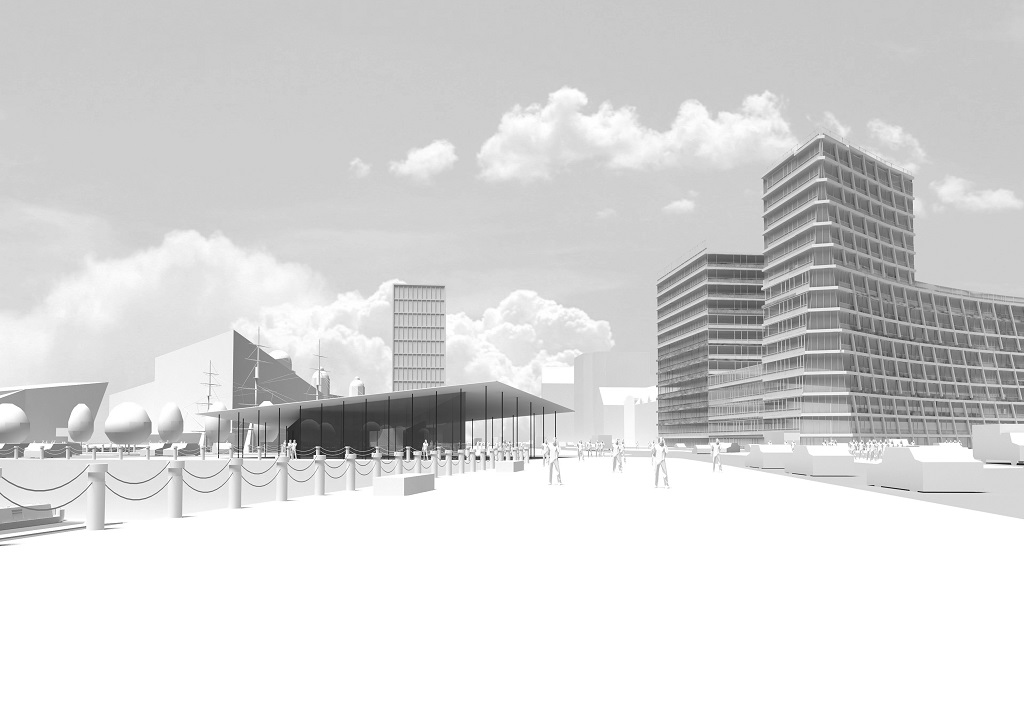
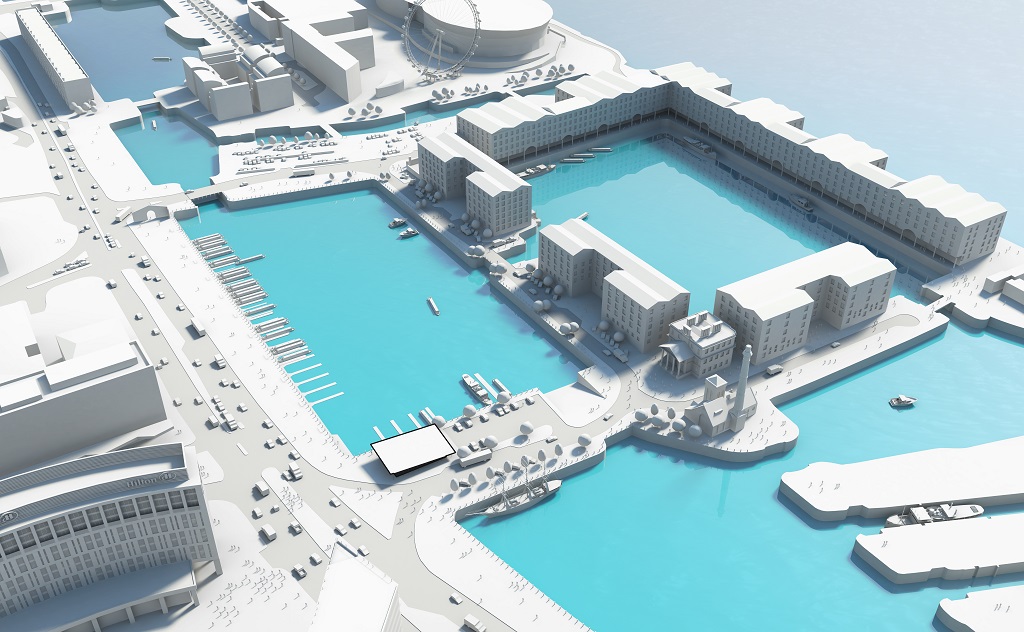
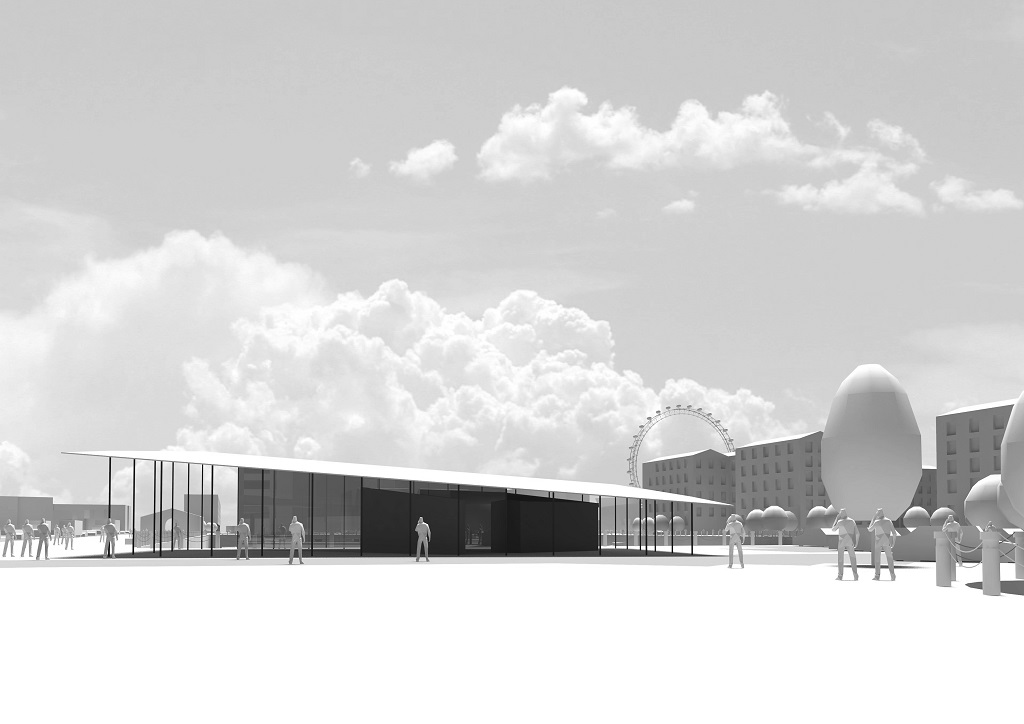
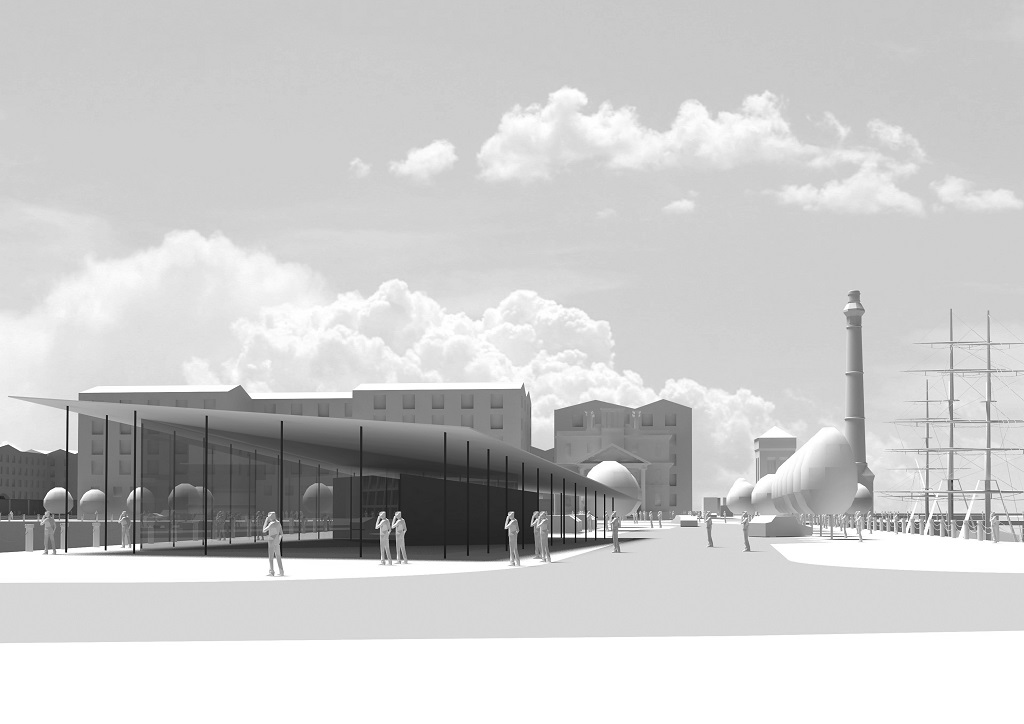
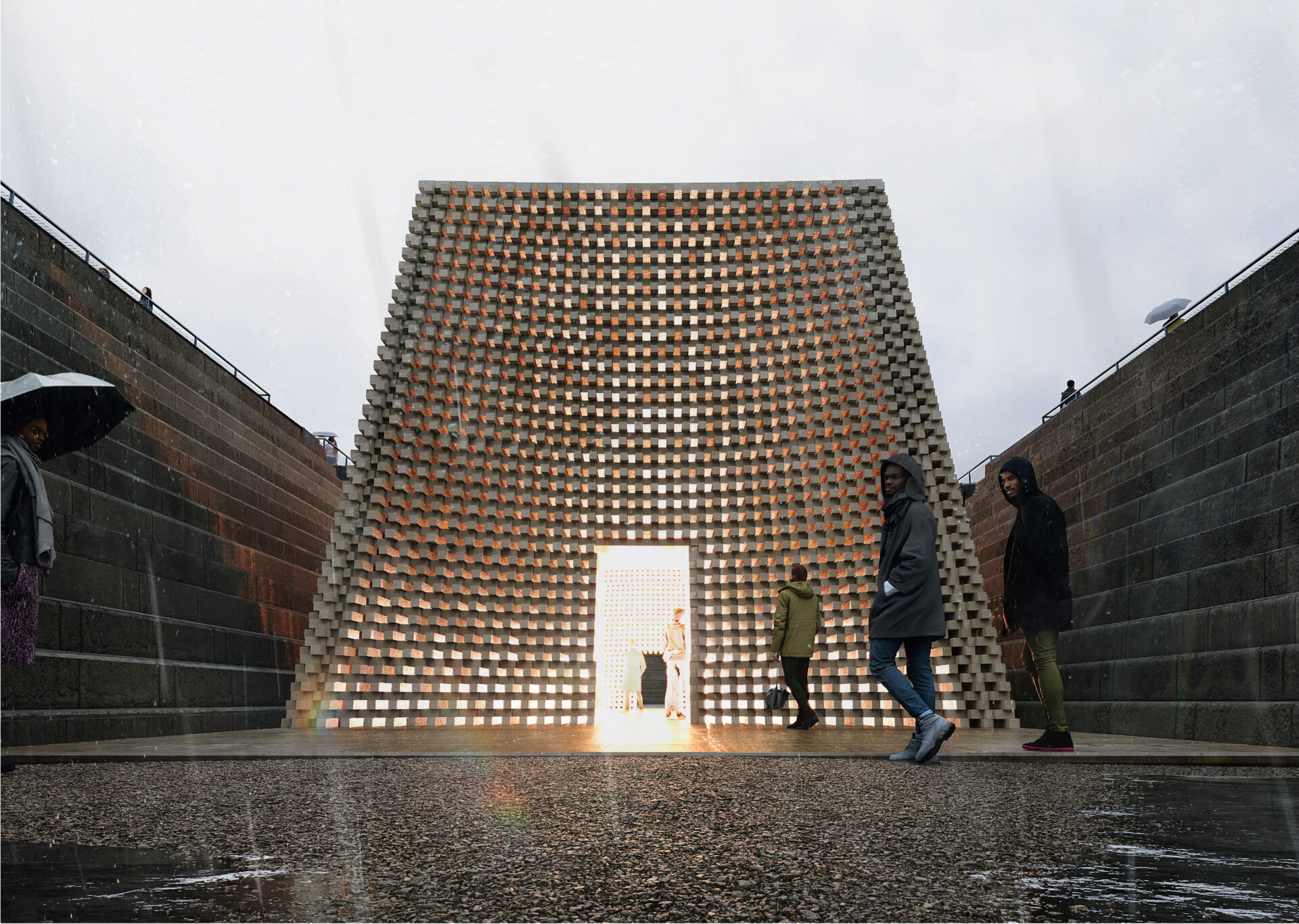

Reassuring to see that they are not standing still here, the amount of crowds on a normal day are tremendous and this can only help to make it a continued success.
By on the dock
Ye Gods.
By Du Be Ous
I hate to be thick ( and I am thick) but will this help the massive hoards of people get across the main road/strand to and from Liverpool One as this is where the bottleneck of pedestrians is. Also how will they ‘link up’ and compliment each other i.e. Liverpool One and the Albert Dock
By Bob Dawson
It would be great to see some attractive footbridges across the Strand included in these designs.
By C
Maybe the visitor centre will help? But if they improve the entrance through the main gates and allow more pedestrian space, maybe by removing some or all of the car par parking space there, maybe there will be more images released?
By on the dock
The distorted perspective on those CGIs is making my head hurt.
By Gene Walker
This is hideous. Totally out of keeping and destroys the boundary between the historic dock and the modern Liverpool ONE. It’s also stupidly placed as most of the tour buses drop off on Gower Street on the other side of the dock. I wouldn’t mind this being built on Strand Street itself but not within the boundaries of the dock. It doesn’t need to be there and it doesn’t fit there.
By Richard MacDonald
Good..One thing I hate is the fact that the view of the RC Cathedral, from the docks, is blocked by a horrid looking carpark owned (?) by John Lewis…..
By Schwyz
It is vital that we Blue Badge tourist guides are able to drive in coaches around Albert Dock, to tell our visitors about its history but also to point out the attractions which they may wish to visit. Please DO NOT prevent current drive-through access. We also need a coach park with proper facilities for drivers and toilets. Some protection from the wind and rain is sensible but this massive structure is too intrusive. Why not use some timber so that it blends in with the trees and bus stops? And a tunnel/underpass for easy access across The Strand.
By Elizabeth Newell