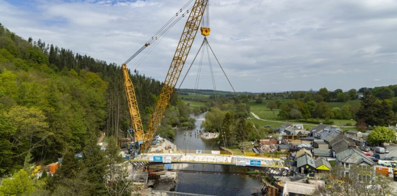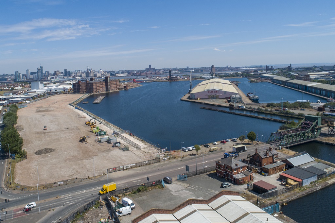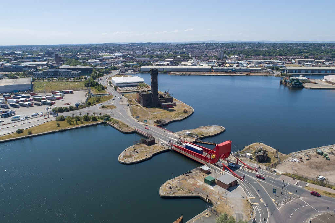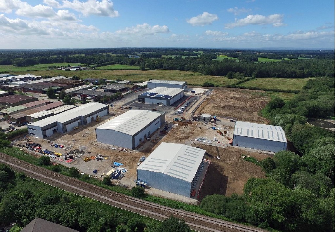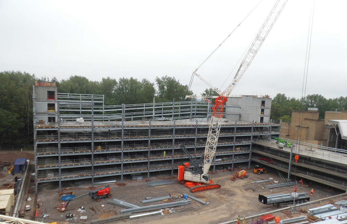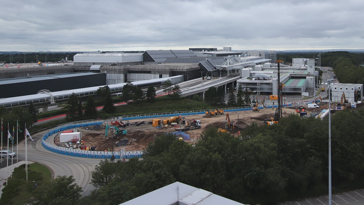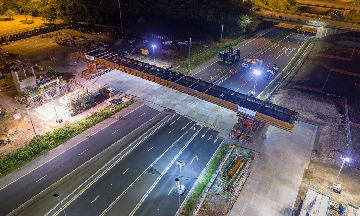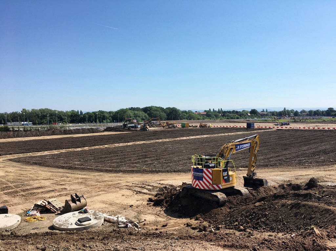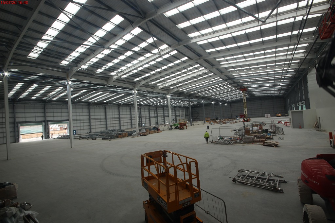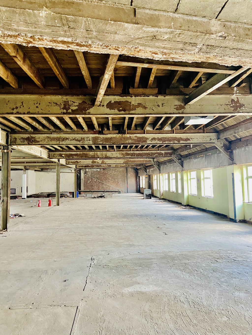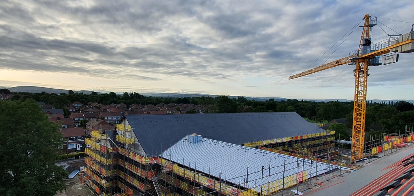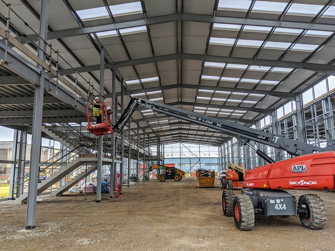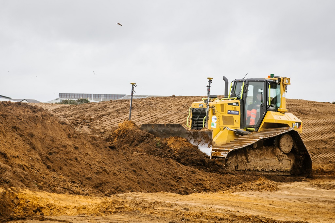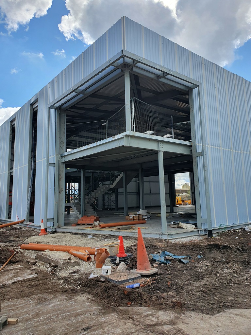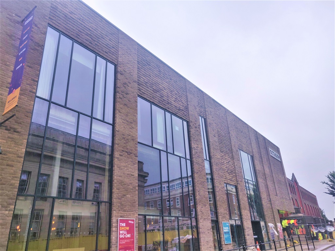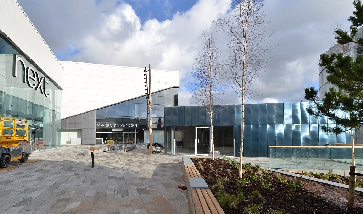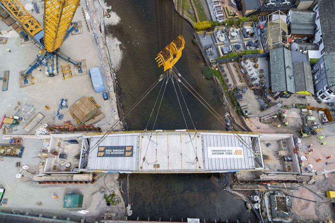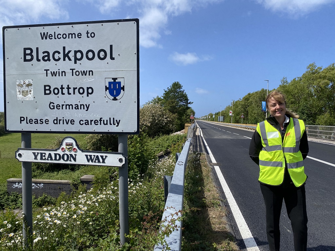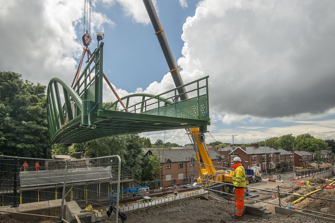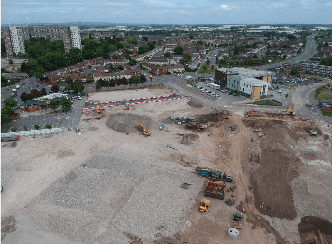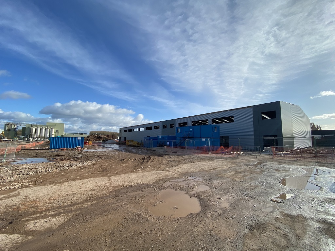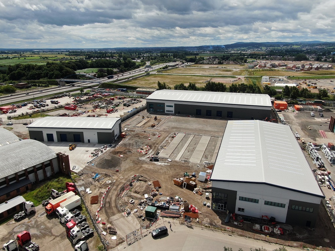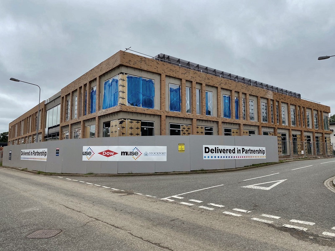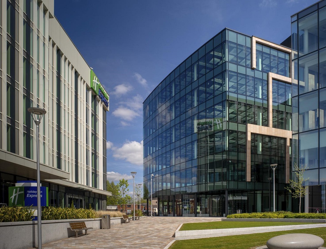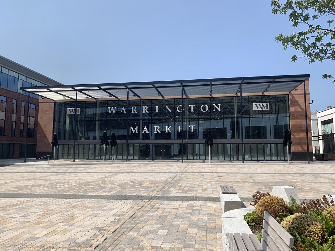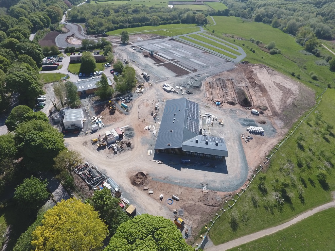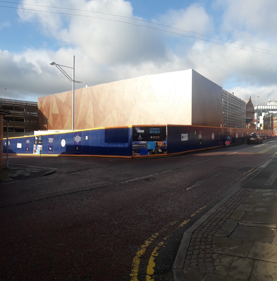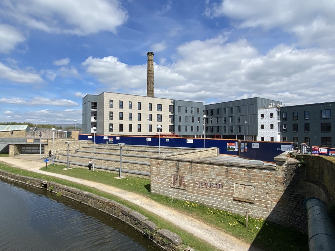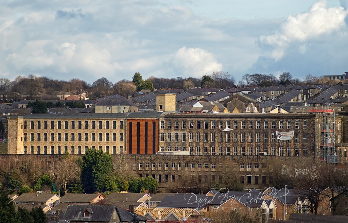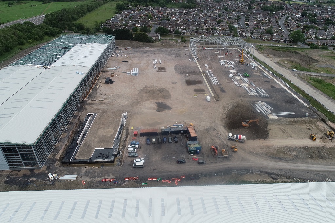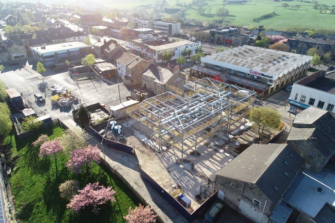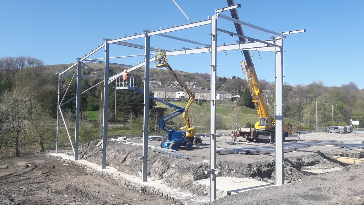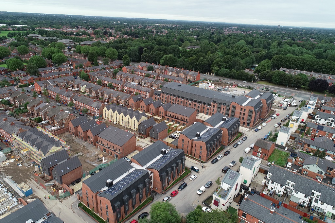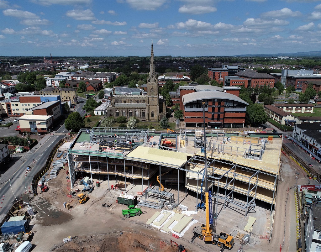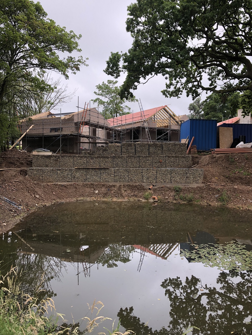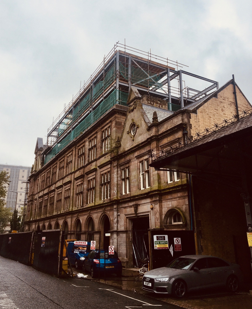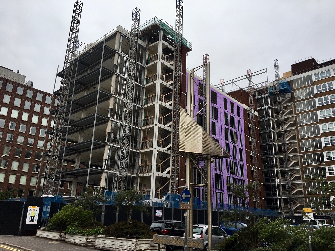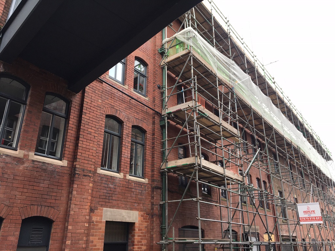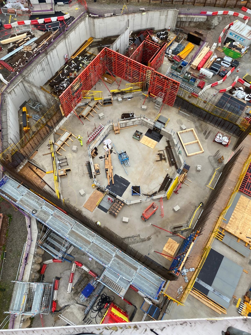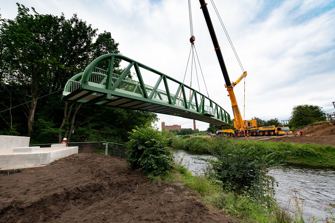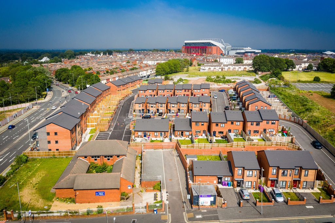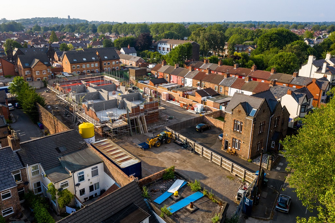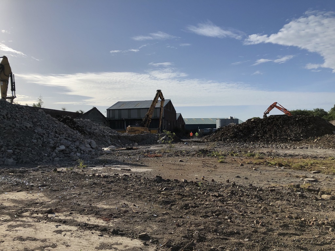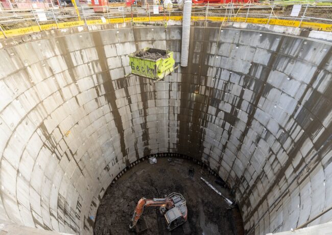CRACKING ON | Rest of North West
Paul Unger
Having visited Liverpool and Manchester in the first two parts of the series this final edition covers a selection of the best of the rest of the North West as submitted by readers.
It is clearly impossible to capture here everything that is happening on site across the region. News of starts on site and toppings out as well as detailed site visits all appear regularly on Place North West, creating a constant record of progress.
This selection of nearly 50 live projects offers a fascinating snapshot of the variety of projects ongoing in the North West today, taking in cultural attractions, education, civil engineering – there are four bridges – as well as industrial, offices, private and social residential and several council-led town centre developments.
Thanks to everyone who submitted schemes for this feature. Place is always interested in construction updates at any time. Send yours to news@placenorthwest.co.uk
Northbank, Wirral Waters
Developer: Peel L&P
Investor: Peel L&P, Aviva, Homes England, ESIF/ERDF
Description: Site remediation and public realm in 16 acres to support £180m new housing, focused on Left Bank Growth Area of Birkenhead Dock system
Value: £180m. Current workstream £6m
Team: contractor Soilfix; architects BCA Landscape, Reform Landscape; QS RPS; planner Turleys; archaeological consultant WSP and Salford Archaeology Department; Ecological consultants TEP
Public realm works that include pocket parks and waterside boardwalk adjacent to East Float Dock to commence August 2020 designed by BCA and Reform Landscape Architects. The site preparation works and public realm support housing delivery of 1,106 homes including the Legacy Foundation development of 500 homes designed by Glenn Howells Architects in conjunction with Wirral Council and Aviva. A further development of 350 open market homes for sale designed by shedkm undertaken as a 50:50 JV between Peel L&P and Urban Splash. In addition, Belong specialist care village comprising the equivalent of 109 homes including 72 care apartments organised into six household clusters with an additional 34 apartments and three guest rooms designed by Pozzoni.
Tower Road, Wirral Waters
Developer: Wirral Council and Peel L&P
Funders: Peel L&P, Department for Transport via NPIF, ESIF, ERDF
Description: 300 metres of streetscape and public realm
Value: £3.2m works for a number of projects totalling £40m
Team: contractor Cambrianway; architect BCA Landscape; QS RPS; planner Turleys; transport Vectos
A significant streetscape project in the Four Bridges neighbourhood of Wirral Waters started in June 2020 to improve the environment and prioritise cyclists and pedestrians. Engagement with Wirral Met College Construction department to ensure construction students benefit from site visits and potential work experience.
Liverpool FC Training Academy, Kirkby
Developer: Liverpool Football Club
Value: £50m
Description: 100,000 sq ft training centre combines First Team and U23 Academy facilities
Team: contractor McLaughlin & Harvey; architect KSS; planner turley
Completion expected later this summer in time for new season. Late application to install eight-metre tall wind fences around the pitches after realising it gets quite windy up on the hill in Kirkby.
Booths Park No6, Knutsford
Developer: Bruntwood Works
Description: 71,000 sq ft office
Team: contractor GMI Construction; architect Calderpeel; QS/EA RBA; planner P4 Planning; structural engineers DW Consulting; M&E Hulley & Kirkwood; landscape architect Planit-IE; healthy & safety Rider Levett Bucknall
Precast concrete cores and structural steel frame have been erected, precast concrete floor planks have been installed, roof waterproofing commenced and cladding is now being installed. Due to complete in February 2021.
Novus, Parkgate Industrial Estate, Knutsford
Developer: Chancerygate
Description: 139,500 sq ft in nine warehouses
Cost: £10.6m
Team: contractor Caddick; UMC Architects; structural engineer Bradbrook Consulting; services engineer Cudd Bentley Consulting; principal designer Building & Workplace Solutions
Due to complete autumn 2020.
Alderley Park, Macclesfield
Developer: Bruntwood SciTech
Description: 644,000 sq ft, 2,250-space car park, over seven storeys
Value: £21m
Team: contractor Caddick; architect BDP; principal designer and structural engineer BKP; QS RBA; project manager Bruntwood SciTech; planning Avison Young; ecology Tyler Grange; M&E – Hydrock MRB; programming consultant 4RedPlanning
Piling completed, precast cores installed, steelwork and car park concrete decks installation progressing between cores, ramps completed to level five, cladding bracket installation progressing on core exteriors, electrical first fix ongoing.
Holiday Inn and Ibis Budget Hotels, Airport City Manchester
Developer: Airport City Limited Partnership
Description: 543 beds
Value: Over £70m
Team: development manager MAG Property; investor P1 Hotels; main contractor BCEGI; project manager Faithful & Gould
The major earthworks for the new 262 bed Ibis Budget and 280 bed Holiday Inn hotels opposite Terminal 2 are now complete and the above ground structures will be emerging in Q4 this year, with the hotels due to be open in Q1 2022.
Pedestrian & Cycle Bridge, Airport City Manchester
Developer: Airport City Limited Partnership
Cost: £6m
Team: development manager MAG Property; main contractor BCEGI; architect 5plus; landscape Planit-IE; structural designer RoC Consulting; fabrication and installation Cleveland Bridge UK; project manager Faithful & Gould; MEP engineer Arup
Airport City Manchester’s pedestrian and cycle bridge was successfully installed on 11 July and will be fully open to provide pedestrian and cycle access from the Ground Transport Interchange to the main Airport City Manchester office development plots and onwards to Wythenshawe from November.
The Hut Group’s ‘THQ’ Office Campus, Airport City Manchester
Developer: Airport City Limited Partnership
Investor: The Hut Group
Description: 288,000 sq ft office and 1,100-space multi-storey car park
Cost: £650,000
Team: development manager MAG Property; main contractor R&M Construction; project manager Faithful & Gould
Enabling works started on, with the major building works due to commence in Q4.
Airport City North Enabling Works
Developer: Airport City Limited Partnership
Size: 40 acres
Cost: £1.5m Cost
Team: development manager MAG Property; contractor BCEGI; landscape Planit-IE; structural designer RoC Consulting; project manager Faithful & Gould
Watercourse diversion, major cut and fill works, removal of a redundant former highway and a retaining wall for the M56 spur roundabout. These completed works mean Airport City Manchester North is now a shovel ready development for offices, advanced manufacturing and logistics.
dnata, World Freight Centre, Manchester Airport
Developer: MAG
Description: 150,000 sq ft offices and cargo handling facility
Value: £30m
Team: development manager MAG Property; investor Manchester Airport; main contractor McLaren; architect RPS; structural engineer Aecom; project manager RPS
Approaching completion, dnata due to take occupation in October 2020. In a prime location for airfield access, this will enable dnata to continue to expand and improve its air freight operations at Manchester Airport.
Stok, Stockport
Developer: Glenbrook
Description: 64,000 sq ft office over two large open plan floors with leisure and retail facilities in basement and ground floor
Team: Team: AWD Demolition, AEW Architects, Incognito, Edwards & Co and CBRE, BB7, SGi, GIA, Metis
Glenbrook project manager Liam Gordon said: “When Covid-19 restrictions were implemented the strip out work stopped whilst we adapted our on-site practices and awaited government guidance. Works have since resumed following the implementation of additional health, safety & wellbeing practices to ensure the site is Covid-secure. It is a very large space and operatives can work safely, abiding by the social distancing measures that have been brought into effect. AWD Demolition recently completed a full night shift to remove the existing plant & equipment from the roof of the building. A crane was situated on Princes Street for the duration to safely lift the equipment onto waiting haulage vehicles. The work was completed through the night to minimise disruption locally. We liaised closely with SMBC for all of the necessary permissions to ensure the work was completed without a hitch”
Abbey Hey Extra Care, Gorton, Manchester
Developer: Southway Housing
Description: 106-unit social rent extra-care housing for over 55s on two-acre site
Value: £14.5m
Team: Rowlinson, Pozzoni, Nicol Thomas, Scott Hughes Structural Engineer, Homes England
Roof almost complete, ground source heat pump bore field installed, internal fit-out and M&E started, as has external brick façade.
Lancashire Business Park, Leyland
Developer: Lancashire County Developments
Description: 60,000 sq ft industrial space
Team: contractor Eric Wright Construction; architect Fletcher Rae; civil and structural engineer ADEPT CSCE; M&E engineer JRB Environmental; BREEAM Sustainably Built; highways engineer Mode Transport; building control Ball & Berry
Construction began in late March, completion due November.
Common Edge Road Playing Fields, [pin url=”https://explore.deetu.com/pnw/#blackpool-airport-enterprise-zone“][/pin]Blackpool Airport Enterprise Zone
Developer: Blackpool Council Leisure Services
Description: 12 natural grass sports pitches for amateur football, rugby, hockey
Team: contractor STRI Group
Relocating playing fields opens up development land for further commercial investment on the 350-acre Enterprise Zone off the M55 in the next few years.
Winwick Road, Warrington
Developer: IDG Holdings Self-Administered Pension Fund
Description: 14,000 sq ft industrial
Team: contractor Williams Build & Design; architect Fletcher Rae; civil and structural engineer Scott Hughes; M&E Crookes Walker Consulting; highways engineer Mode Transport; landscape consultant TPM Landscape; building control Approved Inspectors; QS Warrington Martin
Bolton Octagon
Developer: Bolton Council
Funders: Bolton Council, Octagon Theatre, Arts Council, public donations
Description: 32,000 sq ft theatre in town centre
Cost: £10.3m
Team: main contractor Willmott Dixon; JMA Architects; QS AA Projects; project manager Gardiner & Theobald; structural engineer Renaissance; M&E Waterman Group; SLAV consultant Charcoalblue
External paving and signage install, final fixing of M&E, decoration, floor laying, completion of bars, seating installation and joinery items. Completion due September 2020.
Rochdale Riverside, John Street and Baillie Street
Developer: Joint venture of Genr8 and Kajima in partnership with Rochdale Council
Description: 200,000 sq ft town centre retail and leisure destination with cinema, restaurants and retail
Cost: £39.1m
Team: principal designer AA Projects; QS Aecom; EA/PMW Arcadis Design & Consultancy; structural engineer Curtins; architect TP Bennett
Project completed and handed over during lockdown – retail elements are continuing to open due to Covid-19.
Pooley Bridge, Cumbria
Client: Cumbria County Council
Cost: £5m
Description: 320-tonne steel structure lifted into place using one of the largest mobile cranes in the country
Team: main contractor Eric Wright Civil Engineering; Knight Architects
Pooley Bridge is the first stainless steel road bridge in the country. It was scheduled to be craned into position over the River Eamont in early May but with Covid-19 delay seemed inevitable. However, the bridge lift took place as scheduled on Thursday 7 May. Scheduled for completion by end of summer.
Yeadon Way, Blackpool
Client: Blackpool Council
Description: 2km of roadworks
Cost: £3.3m
Main contractor: Eric Wright Civil Engineering
The opening date was embargoed due to the road officially open before the Whitsun bank holiday weekend so as not to encourage tourists into the popular seaside resort. Work continued throughout lockdown with no complications and the road was opened on time with minimum delays.
Hyde Road Pinch Point Widening Scheme, Manchester
Client: Manchester City Council
Description: 26 tonne prefabricated steel footbridge
Cost: £2.4m
Main contractor: Eric Wright Civil Engineering
Eric Wright Civil Engineering said: “The old bridge was taken out before lockdown with lots of spectators. Things were very different for the new bridge being installed – we had entered lockdown and spectators were discouraged from gathering at the event. Despite the weather, and the bridge lift already cancelled once due to high winds, the date was rearranged and on Saturday 27 June the team continued with the installation, again in poor weather conditions, and the bridge was successfully lifted into place. As part of our social value offering within the contract we would normally take on a number of apprentices. Completion scheduled for October 2020.”
Raven Locks, Salford
Developer: Network Space
Investor: InfraRed Capital Partners
Description: 172,000 sq ft speculative industrial space on 14-acre Ravenscraig Road site
Team: Portal Construction NW; AEW Architects; asset manager NSM; agents NSM, JLL and DTRE
Completion anticipated for February 2021.
Kirkby town centre
Developer: Knowsley Council
Description: 45,000 sq ft Morrisons superstore, a Morrisons petrol station, 20,000 sq ft Home Bargains, drive-through KFC and further retail units
Team: development adviser NewRiver; contractor GMI Construction; project manager St Modwen
Demolition completed and steelwork started going up in June.
Artis Park, Winsford
Developer: Maple Grove Developments, Yorvale, Kier Property
Description: 124,000 sq ft speculative industrial and trade counter units on seven acres
Value: £10.8m
Main contractor HP Construction
Practical completion scheduled for 14 August.
Boundary Park, Deeside Industrial Estate
Developer: Deeside Regeneration, JV between Maple Grove Developments and Trebor Developments
Funder: Welsh Government
Description: 84,000 sq ft in three speculative industrial units
Value: £6.3m
Main contractor: Eric Wright Construction
Practical completion scheduled for August.
Cheadle Royal
Developer: Muse Developments
Partner: The Trustees of Cheadle Royal Hospital
Funder: Schroders
Description: 26,000 sq ft UK HQ for Dow Chemicals on 67-acre business park
Value: £175m
Team: Thorpe Architects and Leach Rhodes Walker; structural engineer Integra; QS Abacus; M&E consultant Hannan Associates; contract administrator Baker Hollingworth; contractor Seddon
Since March, the steel frame has been completed at Cheadle Royal, which is split over two storeys. Seddon has been progressing the shell and core of the build with the façade walls, roof and curtain walling continuing. A number of internal fittings have also been completed, including M&E installations, staircases, lift and raised access floors.
Stockport Exchange
Developer: Muse Developments
Partner: Stockport Council
Description: Office gateway site linking railway station and retail core
Value: £145m
Team: architect Aedas RHWL; landscape architect Gillespies; M&E Engineer Hannan’s; contractors GMI Construction, Eric Wright completed the previous phase
GMI Construction has been completing works and closing out snags. The scheme did not shut down during lockdown and operated safely within government guidelines. Two Stockport Exchange, 61,500 sq ft, was handed over to Stockport Council on 14 May.
Time Square, Warrington
Developer: Warrington Council and Warrington & Co
Development manager: Muse Developments
Description: Market hall, Cineworld cinema, 103,000 sq ft office that will become home to Warrington Council, a new civic square, restaurants and a 1,160-space multi-storey car park with 54 EV charging points
Value: £142m
Team: architect Leach Rhodes Walker; QS Gleeds; M&E WSP; structural engineer WSP; contract administrator Arcadis; planning Avison Young; contractor Vinci; agent Metis; landscape architect Gillespies; lawyers DWF / Squire Patton Boggs
On Monday 6 July, the new permanent home for the town’s market opened its doors to the local community, safely and in line with government guidelines. The new market brings over 50 stalls, alongside a European-style food hall.
Delamere Forest Visitor Centre, Cheshire
Developer: Forestry England
Description: Wooden-framed visitor welcome hub, car park, forest trails and access roads plus the refurbishment of existing visitor centre
Cost: £9m
Contractor: Willmott Dixon; architect Design Group Chester; framework Scape; QS Gardiner & Theobald; structural engineer Tier Consult
Reel Cinema, Blackburn
Developer: Blackburn with Darwen Council
Description: Eight-screen Reel Cinema, retail and 100 space car park
Cost: £8m
Team: contractor Barnfield Construction; architect EWA; structural engineer Marston Grundy; QS Capita; employer’s agent Capita; principal designer RJD Associates; M&E consultant WH Good
Completion due autumn 2020.
UCLan student accommodation, Burnley
Developer: Burnley Council
Description: 136 apartments, 5 storeys, part of OnTheBanks development
Cost: £8.5m
Team: contractor Barnfield Construction; architect Campbell Driver Partnership
The scheme will support UCLan, which is based in Victoria Mill across the bridge, in its plans to expand its student numbers from 400 to 4,000 over the next six years. External cladding progressing, internal works ongoing. Completion due autumn 2020.
Northlight, Brierfield
Developer: PEARL, Pendle Enterprise and Regeneration Limited, JV between Barnfield Investment Properties and Pendle Council
Description: Phase one 40 apartments and offices on ground floor of former Brierfield Mill.
Value: £7.2m apartments, total development £32m. Previous phases include Lancashire Adult Learning Centre, part of Nelson & Colne College, and Leisure Box for Burnley FC in the Community
Team: contractor Barnfield Construction; architect Liberata
Internal works including kitchen and bathroom installation and decoration. Completion due in autumn.
Frontier Park, Blackburn
Developer: Monte Blackburn
Description: Speculative 276,000 sq ft industrial in two units
Value: £9.1m
Team: contractor Barnfield Construction; architect Campbell Driver Partnership
Completion due December 2020.
Market Street, Colne
Developer: PEARL
Value: £2.4m
Description: 12 apartments for over 55’s on behalf of Peter Birtwistle Trust, above four shops on ground floor of between 1,000 sq ft and 5,000 sq ft
Team: contractor Barnfield Construction; architect Campbell Driver Partnership; agents Petty Commercial and Cheetham & Mortimer
New Hall Hey, Rawtenstall
Developer: Slingco & Alden Green
Description: 41,900 sq ft industrial in three units
Value: £3m
Team: contractor Barnfield Construction; architect Craven Design Partnership
Depot, Whalley Range, Manchester
Developer: Rowlinson
Description: six-acre mixed housing development; 92 apartments for market rent; 72 apartments for extra care; 54 houses for mix of sale and shared ownership, planning for further 80 apartments
Value: £47m
Team: RISE homes, Mosscare St Vincent’s, Buttress Architects, SGi Shepherd Gilmour
Phase one apartments handed over in July, extra care show home completed, installation of bike storage, top soil ahead of landscaping, paving and tarmac, fencing.
UCLan Student Centre and square, Preston
Developer: University of Central Lancashire
Description: 80,000 sq ft multi-use welcome centre for students and staff for completion spring 2021
Value: £60m
Team: project and cost manager Aecom; contractor Bowmer & Kirkland; architect Hawkins\Brown; multi-disciplinary engineer BDP; landscape architect Plincke
Completion of foundations, continuation and completion of steelwork installation and CLT slabs, commence building envelope, roof covering, commence internal fit out and first fix M&E, external works including drainage, attenuation tank and rain water harvesting tank.
Arden Hall, Sale
Client: Crowd UK and Aviva Insurance
Description: Restore commercial office for six independent businesses following flood damage in January 2020
Contractor: Kilmal
The project started just before lockdown, continued throughout and is nearing completion. The Kilmal project team have stripped out the existing offices back to shell, tanked the basement, constructed new partitions and ceilings, installed new mechanical and electrical services and finishes throughout.
Private house, Prestbury
Description: 5,000 sq ft mansion
Value: £3m
Contractor: Kilmal
External facing brickwork, stonework and cladding, roof structure, roof covering and ongoing ground works. The proposed completion date is January 2021.
The Shankly Hotel, Preston
Developer: Signature Living Group
Description: 60-room hotel in former post office overlooking Flag Market
Value: £15m
Work has resumed after a pause and Preston watchers will be hoping it completes without further problems, following the fall into administration of Signature’s Liverpool Shankly Hotel in April.
Bishopsgate Gardens, Preston
Developer: The Heaton Group
Description: 130 apartments
Architect: Studio KMA
35 Glovers Court, Preston
Developer: Fortis Developments
Description: 30 apartments above retail and restaurant spaces
Architect: Reid Architects
Workers are on site in the early stages of converting the former warehouse.
The Shakespeare North Playhouse, Prescot
Developer: Knowsley Council
Description: 40,000 sq ft flexible theatre with capacity for between 320 and 472 seats based on iconic 17th century ‘cockpit-in-court’ design. Prescot was the only place outside London to have a purpose-built theatre in Elizabethan times
Funders: Knowsley Council, Liverpool City Region Combined Authority, central Government, Garfield Weston Foundation, the Foyle Foundation and the Sir Ken Dodd Charitable Foundation Trust
Team: architects Austin-Smith: Lord and Helm Architecture; QS Aecom; contractor Kier Construction, with supply chain Dodds Group, Hampsey, Adlib; historic timber frame McCurdy & Co
Since mid-March work on the reinforced concrete theatre box has been progressing including the formation of the theatre pit. The impact of the building in the centre of Prescot location is starting to be seen. Due to open 2022.
Bridge over the River Goyt, Stockport
Developer: Stockport Council with partner Transport for Greater Manchester
Funder: Government’s Growth Deal Fund
Cost: Part of £73m town centre access plan
Description: 40-metre bridge close to Pear Mill in Bredbury, part of off-road walking and cycling route linking Bredbury and Little Moor through Woodbank Park
Team: Bethell Construction, CTS Bridges and Ainscough Crane Hire
The bridge was lowered in to place on Friday 17 July.
Notre Dame, North Liverpool
Developer: Torus
Description: 76 units for social rent
Value: £7.8m
Team: contractor HMS, part of Torus; architect BYA
Completed in June.
Garston Old Road, South Liverpool
Developer: Torus
Description: 27 units for social rent
Value: £3m
Team: contractor HMS; architect John McCall; Wilkinson Cowan; Shape
Lune Industrial Park, Lancaster
Developer: Hurstwood
Description: 200,000 sq ft speculative industrial space
Demolition and remediation to make way for scheme. Masterplan currently being finalised.


