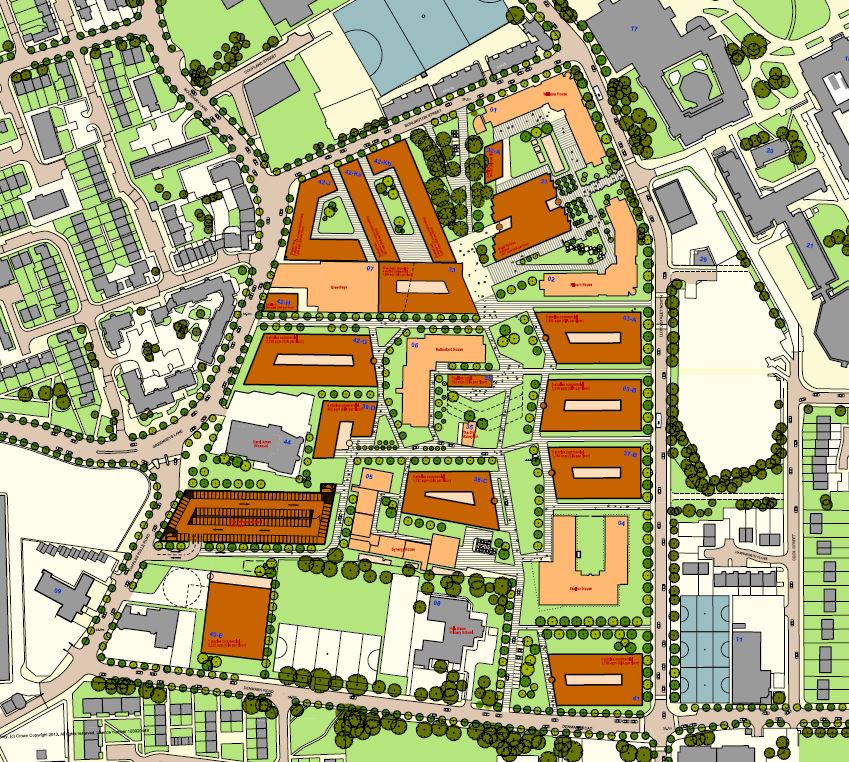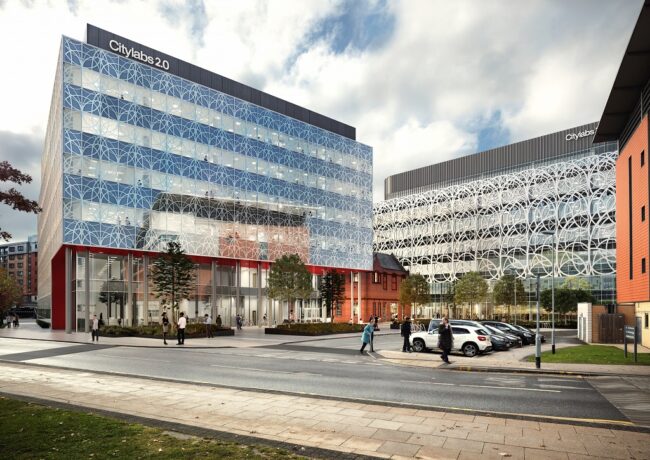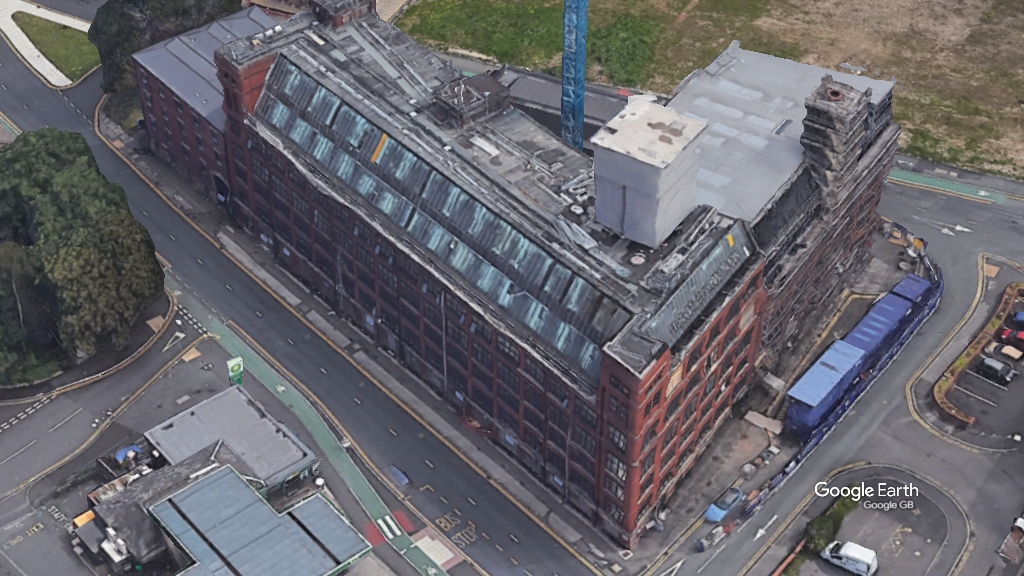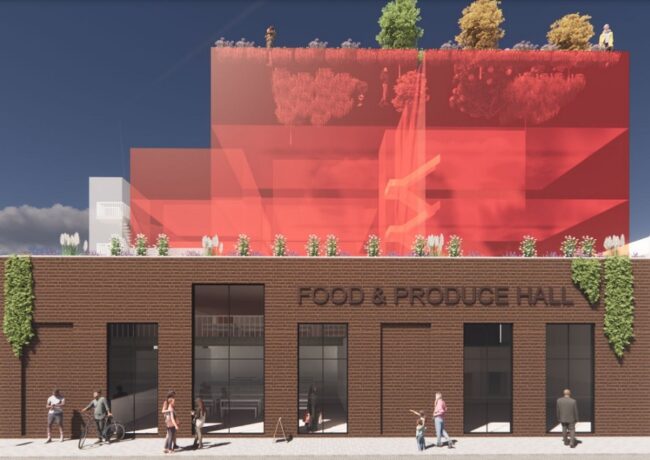Council to sign off 4m sq ft Oxford Road Corridor development plan
Two frameworks to guide the development of more than 4m sq ft of primarily commercial space are due to be signed off by Manchester City Council, with sites bigger than Circle Square being earmarked for large-scale regeneration.
The Oxford Road Corridor and Manchester Science Park frameworks cover one of the city’s most important commercial areas, which generate around £3bn in GVA per year, accounting for 20% of the city’s economic output over the past five years.
The larger of the two frameworks, covering the Oxford Road Corridor, identifies four sites for future development: Upper Brook Street, the former Elizabeth Gaskell Campus, Willmott Street, and Birchall Way.
At Upper Brook Street, the council has identified the site for “large-scale employment generating uses”; here there will be a commercially-led masterplan focussed on a research & development hub, along with education and research facilities. This site is nearly 11 acres, making it larger than Circle Square.
The framework establishes a “long-term strategy” of the council to bring forward the Upper Brook Street site as an “employment-led destination” over the next 10 to 15 years.
Residential uses will only be considered where it can support the delivery of commercial space, making offices and workspace the focus.There will be the “potential for height in appropriate locations” but lower density development towards the eastern end of the site, near the Brunswick estate and Gartside Gardens.
There are a variety of different land ownerships in the area, including at the Mawson pub, where developer Logik has an option to purchase. Logik also owns the former Citroen Garage on Upper Brook Street.
Birchall Way is identified as a future development opportunity focussed around an existing cluster of education uses along with health education and student living. This is a longer-term opportunity and could also include “a small element of residential use” according to the council.
Willmott Street, forming part of the First Street masterplan, is earmarked for a mixed-use masterplan designed to complement the office developments nearby.
A mixed-use masterplan could focus on either office or residential-led developments, with supporting retail and leisure uses; this will sit alongside First Street where Ask has already submitted plans for the next phase of development featuring a number of offices.
At the former Elizabeth Gaskell Campus, the council is proposing an expanded health and innovation cluster. Already home to MSP’s CityLabs development, this area is focussed on providing commercial space potentially featuring a new hospital, laboratories, and educational space. Plans for public realm here include enhancing the east-west pedestrian route along Hathersage Road, and better links between CityLabs and the wider area.
CityLabs is already set to expand with work at CityLabs 2.0 currently under construction, while CityLabs 3.0 and 4.0 are due to come forward with the University of Manchester’s proposed Pankhurst Institute lined up as tenant for 4.0.
Development within the SRF around CityLabs sits alongside the Manchester Science Park Framework, also due to be signed off by the city council’s executive next week.
This focusses on expanding the existing MSP to provide 7,500 further jobs over the next decade.
MSP has already acquired several plots to bring forward future development, including the City South Storage Depot and the Rippon Street car park.
According to the SRF, the first developments within the MSP area to come forward will be at the Greenheys Building, where a 60,000 sq ft extension is planned; this will be followed by a five or six-storey building totalling 100,000 sq ft, which will replace the Base Building.
Future phases include a multi-storey car park, commercial labs and workspace, along with purpose-built student accommodation on the vacant McDougall Centre site.
Under the framework, Enterprise House will be replaced with a cluster of three buildings, with the existing office described as “coming towards the end of its lifespan” in the SRF.
The height of any new buildings in the SRF area is capped at between five and six storeys. As well as the commercial offering, the SRF will also look to support a food and beverage pavilion of up to two storeys, while the Old Abbey pub is likely to be re-used as a community facility.
BDP has advised on the MSP SRF along with planner Deloitte. Deloitte has also prepared the Oxford Road Corridor SRF.

New buildings in the framework highlighted in dark brown





Now this is really exciting
By Patrick at Lunar Aerial Imaging
Over the years all I see is Manchester CC paying or allowing developers to fund SRF’s that carry no statutory force in the planning decisions; they are bottom draw documents that allows the council, led by its preferred consultants Deloitte to minipulate it’s own development agenda within the city. These documents are prepared with limited public engagement and are nothing more than a system of control by the council that is hugely influenced by the developers who are also advised by Deloitte.
No surprise it’s always more of the same type buildings, with nothing more in terms of policy guidance and nothing that tells us what we already don’t know – that offices, commercial, and residential development are the preferred land use in the city centre – staggering revelation given the NPPF and statutory plans all say the same thing!
Time to drop the nonsense of paying consultants shed load of money to tell us what the statutory development plan already tells us!
By Seriously concerned
Something needs to be done to revitalise Upper Brook street particularly on the side opposite the university. It looks like a shanty town.
By Elephant
The bottom image is of the Science Park masterplan
By Confused
More generic architecture for our homogenous city. The Mawson P.H. is a great example of Edwardian architecture and should be retained in any masterplan.
By Acelius
But Acelius you don’t like modern architecture anyway so anything they design won’t be good enough for you living in the past.
By Dan
Well said, Seriously Concerned….its been going on for years; same Consultants, same agenda, same winners, same losers.
…..and the people with the ability to help expose whats really happening say and do nothing.
By anonymous
Will Oxford Road train station be upgraded any time soon to accommodate all the extra passengers these developments will generate? It’s already overcrowded at peak times.
By Anonymous
In response to Elephant’s comment below- if it looks like a ‘shanty town’, it’s because the land owners have made it look like that by boarding the former car showrooms shabbily, then blacking out the names of the former occupants with black paint, roughly without care. I wonder why…?
By Anonymous