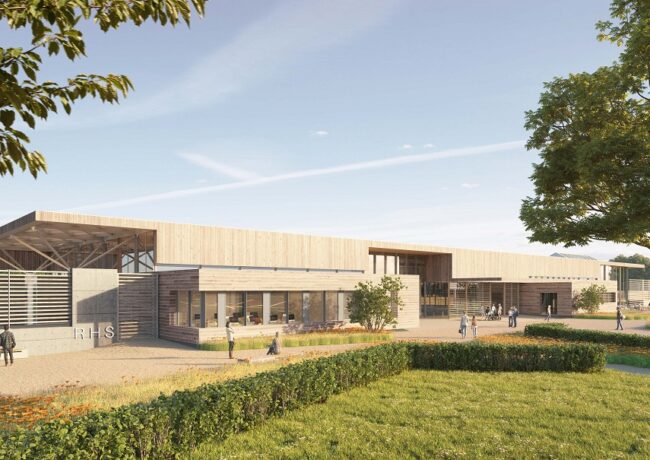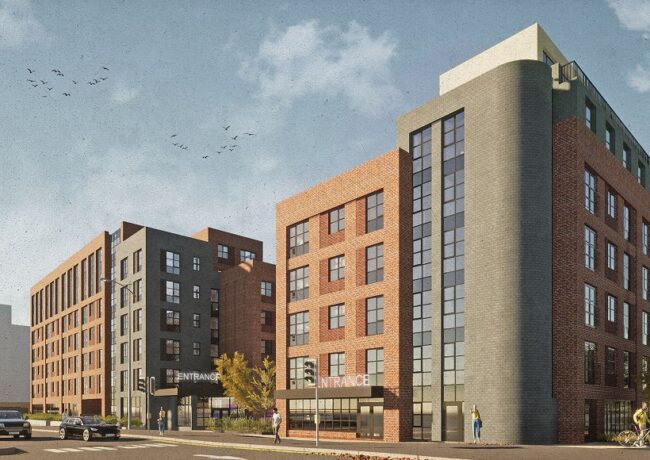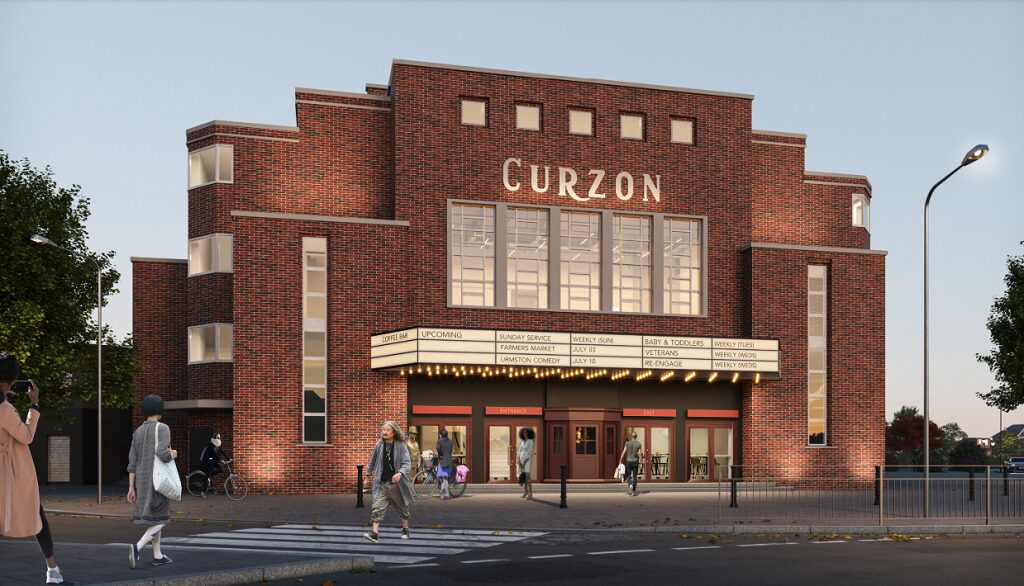Consent close for RHS Garden Bridgewater
Salford City Council is set to discuss proposals next week for the Royal Horticultural Society’s 150-acre garden at Worsley New Hall and Fortis Development’s application for 593 apartments at Furness Quay.
The new garden, to be known as RHS Garden Bridgewater, is part of the RHS’ 10-year £160m investment programme and would represent one of the largest contemporary gardening projects in Europe.
The scheme would revive the site of the former Worsley New Hall, a locally listed heritage asset, owned by Peel Land & Property.
Barton Willmore is the planner, and Tom Stuart-Smith is the landscape architect.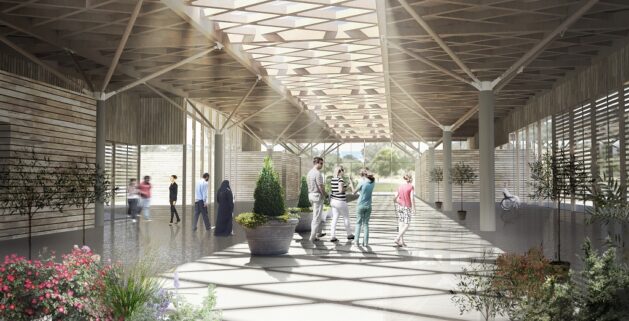
Architect Hodder + Partners has also designed facilities including the Welcome Building, a shop and café, an events and learning space, a new glasshouse and school of horticulture, and the restoration of the historic Walled Garden and its accompanying buildings.
It is likely that the application will be referred to the Secretary of State due to the green belt status of the site.
RHS Garden Bridgewater is a collaboration between the RHS, Peel Land & Property and Salford City Council.
At the same meeting, the council will be considering Fortis Development’s application, the developer resubmitted its Furness Quay proposal after an earlier application’s surprise refusal by the council’s planning committee in January.
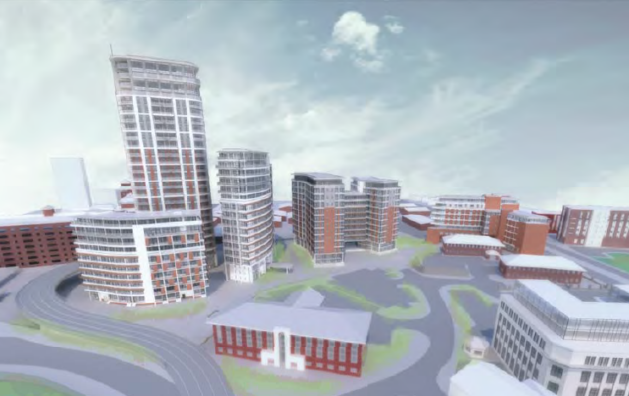
The developer is planning the office-to-residential conversion of Furness House and Custom House, adding six storeys and four storeys respectively. There are also plans for two new-build blocks, totalling 13 storeys and 27 storeys. Bowman Riley is the architect.
In January, Salford councillors rejected the scheme citing poor lighting, car parking taking too much precedent over green, public space and height issues.
The amended application now totals 593 homes, down from an initial proposal of 750. The application previously included an additional building fronting onto Trafford Road but this was subsequently removed due to planning officer concerns about design. Land previously allocated to extra parking will now be used for public space and window arrangements have been revised.
The proposal is now being recommended for approval at the meeting on Thursday 6 April.


