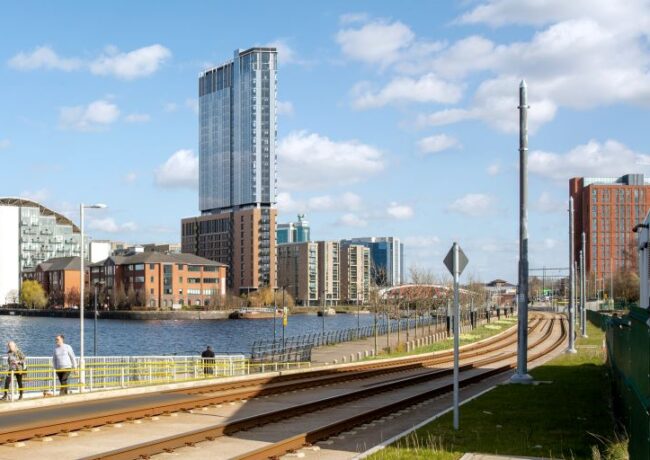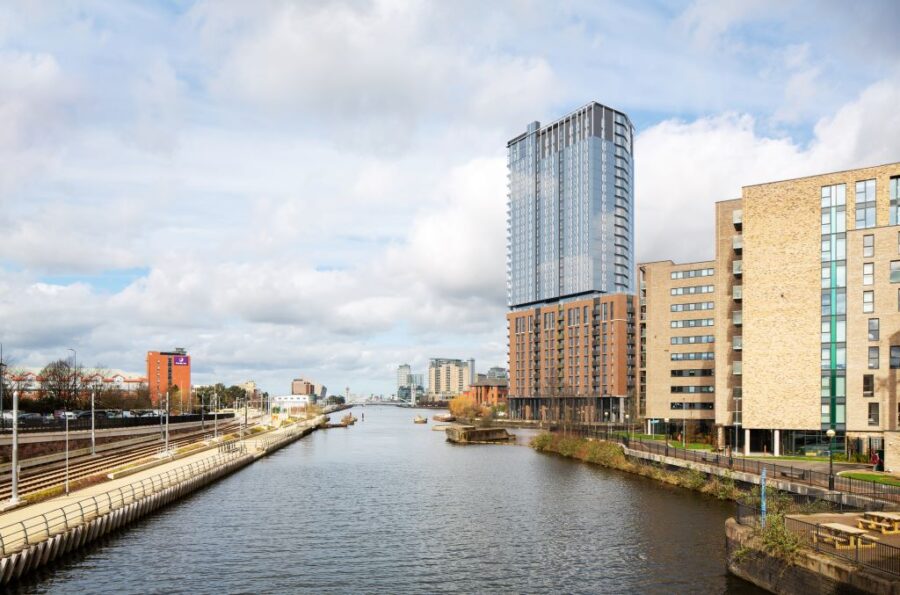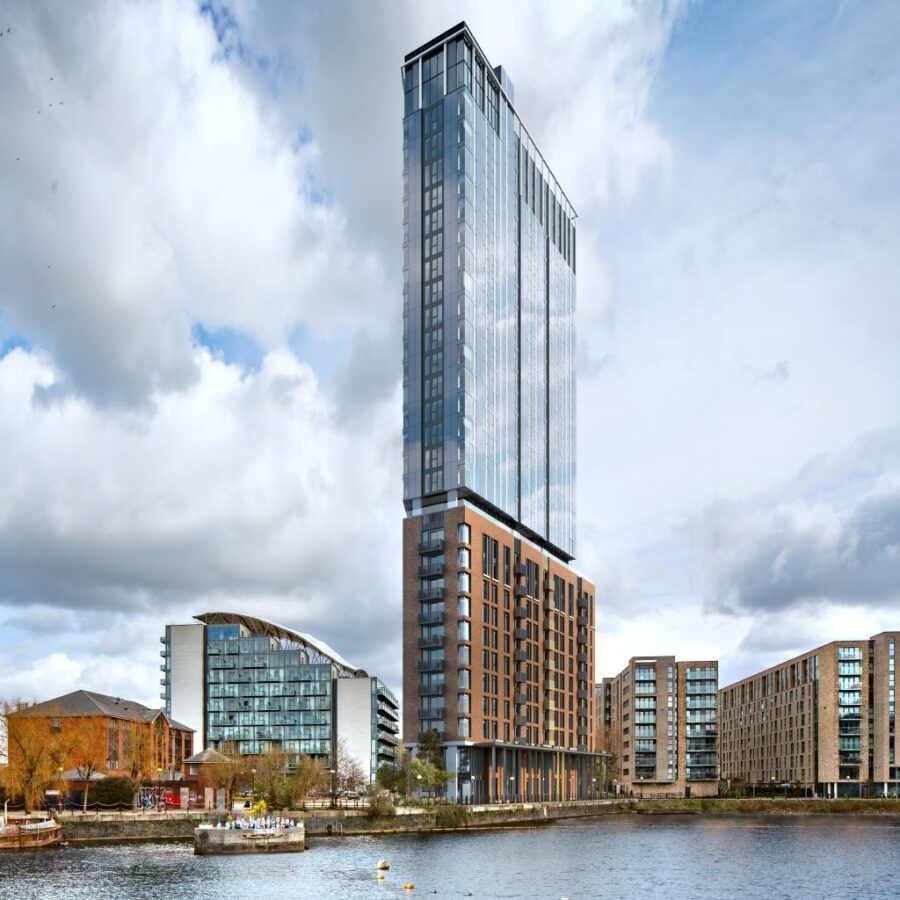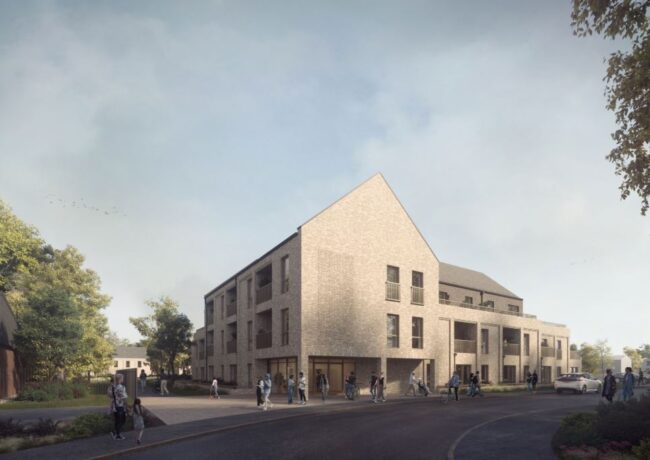Cert submits 30-storey Salford tower application
Manchester-based Cert Property aims to build 402 apartments in its community living scheme on Clippers Quay.
Plans for the OMI Architects-designed Clippers Quay tower have been submitted to Salford City Council by planning consultant Enabl.
If built, Clippers Quay tower would have 261 co-living studios, 126 apartments and 15 penthouses. There would also be three floors of resident amenity space and a sky bar, which could be open to the public.
The amenity space would include a café and lounge, restaurant, meditation spaces, fitness and yoga studios, co-working space, games and cinema room and auditorium. Plans also include a cycle storage and repair workshop, roof terrace and sustainable allotment.
“Community living at Clippers Quay aims to recreate the community spirit of old, in a contemporary environment,” said Cert managing director Howard Lord.
“We envisage a new way of living, not just a place to live but an entire lifestyle – one that puts the residents of the building at the heart of everything.”
“Our community living vision has been two-years in the making and we’re really proud that Clippers Quay is the first location we will be bringing our vision to life,” Lord said.
“We want to recapture that civic and community pride like you would find in the terraced streets of old in Salford and many cities and towns across the UK.”
The submission of the Clippers Quay application comes after a public consultation, which led the project team to refine its visuals to show the design and materials of the tower better. The first 11 stories of the building are covered in red bricks with grey balconies, while the top 19 floors are unitised glass.
Domis Construction is the contractor, which would also include landscape designs by Layer Studio. Artal is the project manager.
The development team for the project also includes structural engineer Renaissance, fire engineer Design Fire Consultants, M&E engineer Ridge and SEC Newgate.







Looks good but 261 studios is surely over-provision of this housing type which is effectively a glorified student room. Not sure I’d want to live in an apartment in a block with so many studios which lend themselves to high turnover.
By Churn
Is Salford Quays just a dumping ground for unattractive buildings?
By harpisord
This is such a weird proposal architecturally, what a weird split personality. It’s designed to look like an extension to an existing building but both sections are new?! It’s very confused.
By Bradford
Hideous. Looks like two separate buildings stacked on top of each other.
By Frank
Come on OMI… you are better than that!!
By Mike
Should be glass from top to bottom.
By Verticality
“The submission of the Clippers Quay application comes after a public consultation, which led the project team to refine its visuals to show the design and materials of the tower better.”
Does that make this development the residential tower equivalent of the car that Homer Simpson designed?
By Sten
A terrifying design. A first year student in architecture could do better than this. Are they seriously thinking of building this crap. Looks like a mobile loo plonked atop a stack of bricks. Is this the state of contemporary British architecture because if it is it’s despairing. A horrible addition to an already disastrous Salford skyline.
By John
I think it looks cool actually. An all glass building would look bland and overbearing, the brick base roots it in the existing massive brick-built warehouses that used to dominate the docks.
By IMBY
Brickwork looks great. Glass top building not in keeping and far too high. Where is the allotment and repair space.
By Craftwork
An early frontrunner for 2024 carbuncle of the year.
By NT
The Building Design would be great if the terracotta juxtaposed into the curtain walling like Frequency Bars on a Hi-Fi System
By John Faima Architectural Consultant
A strange hybrid of a building but I quite like it.
By Monty
I quite like this, but it will live or die based on the glass cladding element as I am sure early renders of the proposal had far worse looking cladding.
I do like the two different elements though, it’s exactly how it should be – a warmer, more human scale and feel at street level, then a more sterile, modern look higher up.
By The Squirrel's Nuts
Oh dear. Another OMI missed opportunity. They do some good stuff, and some horrors (like the white thing on Chester Road). The lower portion fits. The top section is bafflingly fussy. It’s as ugly as the horrors at the shopping mall. Come on… where’s the vision???
By Towerz
I rarely comment on here but I’m moved to say, this is one of the most bizarre designs I’ve seen in a long time. It’s either strangely inspired or truly dreadful.
By Andrew O
Its inspiration is probably the Elbphilharmonie in Hamburg. But upwards of £700m different in quality.
By LEighteen
What this area is short of is more community based facilities, restaurants, bars, green space especially to compliment the wildlife around. Not a tombstone eyesore like this. What this area does NOT need is more rented accommodation, especially not of that size. The impact on the density of people living in that’s small area will be nothing but negative. How about redeveloping the space into a green, community space?
By Anonymous
Definitely in agreement with last comment. Too many apartments. Making Clippers Quay area overcrowded. Need more green spaces not high rise buildings.
By JJ