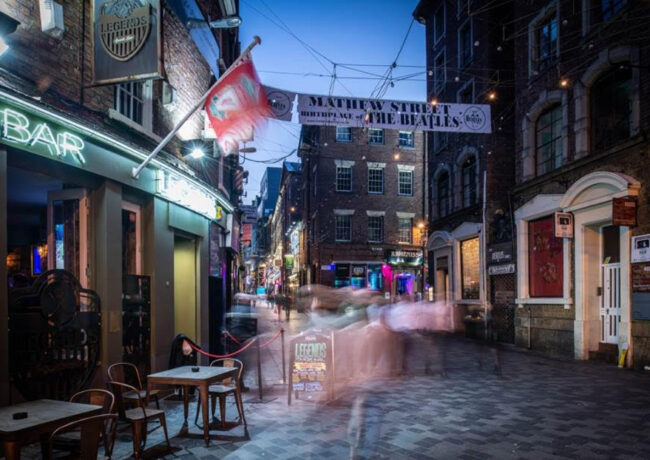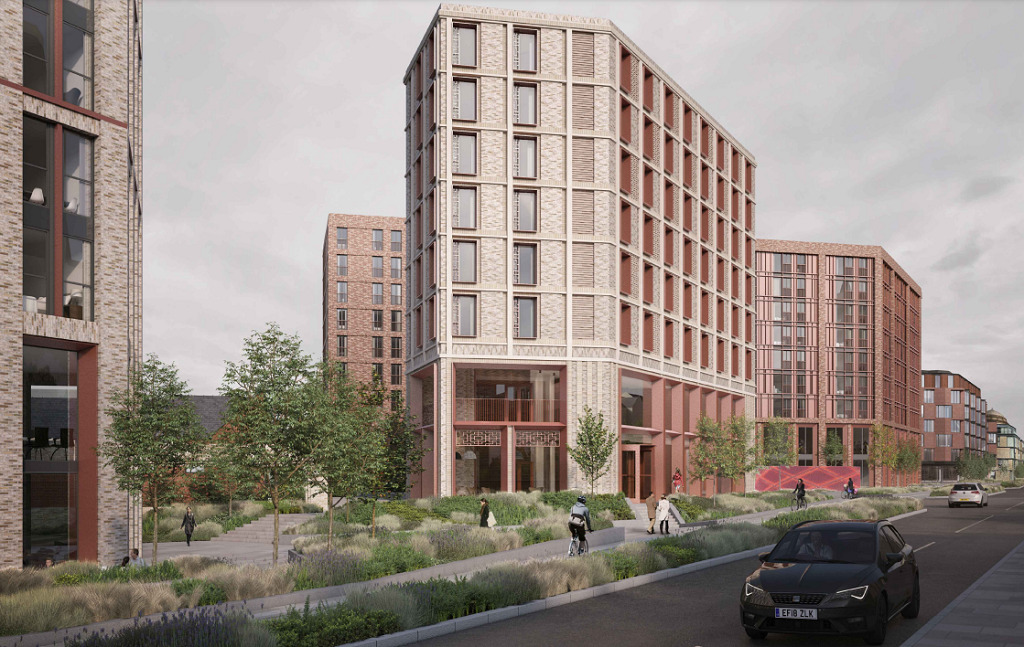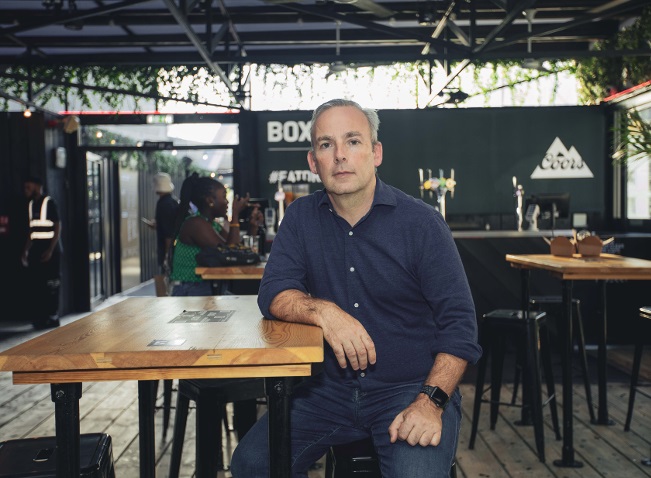Cavern Quarter masterplan set for approval
A masterplan covering Cavern Quarter and Williamson Square in Liverpool is due to be signed off by the council, outlining a vision to turn the areas into “global destinations overflowing with culture, music and performance”.
The strategic regeneration framework is set to go before Liverpool City Council’s cabinet on Friday. The draft plan was approved last October and went out to public consultation.
According to the document, the masterplan aims for Cavern Quarter and Williamson Square to become “local, national and global destinations overflowing with culture, music, and performance. They will become key destinations within the city where people can learn and engage with the rich story of Liverpool’s iconic past.
“Their diverse daytime and night-time offer will support a wide-range of activities and services attracting locals and visitors, young and old. They will be safe and accessible destinations, physically and visually embedded into the city centre.”
In the Cavern Quarter, the focus will be on daytime uses, with a push-back against further nightclubs or bars in the area.
In Whitechapel, the approach to Williamson Square and the Cavern Quarter would be updated with a mix of public art, trees, lighting, and improved wayfinding. There are also plans for a strategy to “celebrate and interpret the street as the original ‘pool of Liverpool’”.
On Williamson Square, the framework would see a redesign of the square to include flexible performance space, and improved public realm including seating and planting.
Some potential plots for development have also been identified. The framework mentions the possible redevelopment of the St Johns extension building, and use of the Dawson Street taxi rank site if the taxis are relocated.
At the Playhouse, there are plans to expand its presence with spill out areas, and increase its programme of events.
According to the council, once Liverpool’s Local Plan is adopted by the end of this year, the SRF will be taken back to cabinet in order to be adopted as a supplementary planning document, which carries legal weight in determining applications.
The SRF was designed by Planit-IE, alongside Arup, Fourth Street Consulting, Avison Young, and Dave Pichilingi, founder of Sound City, advising on music history and event planning, while Rob Burns advised on heritage.




