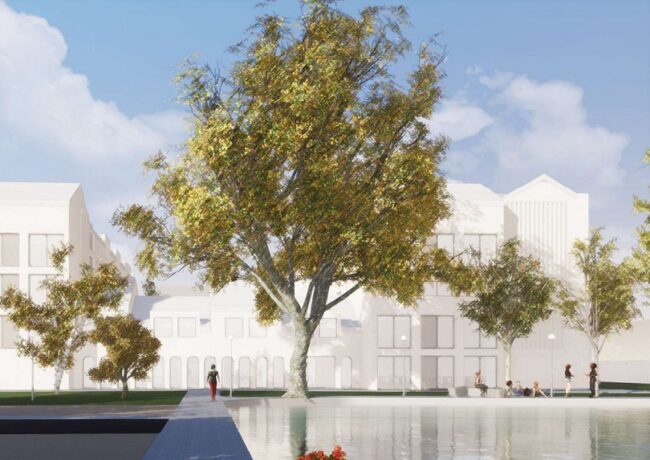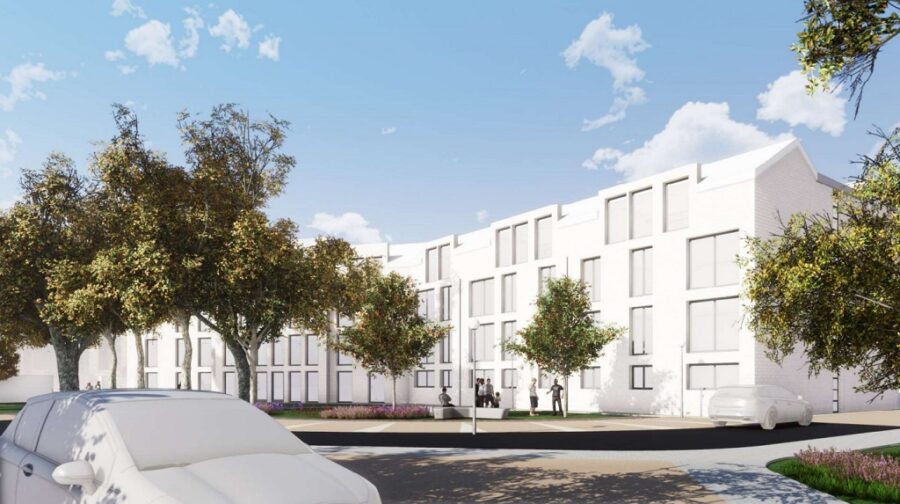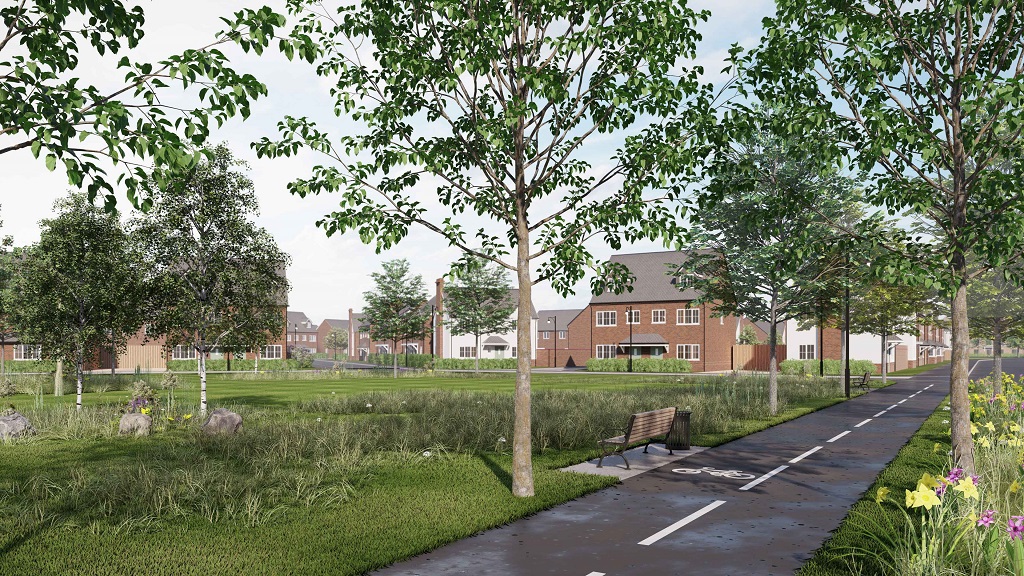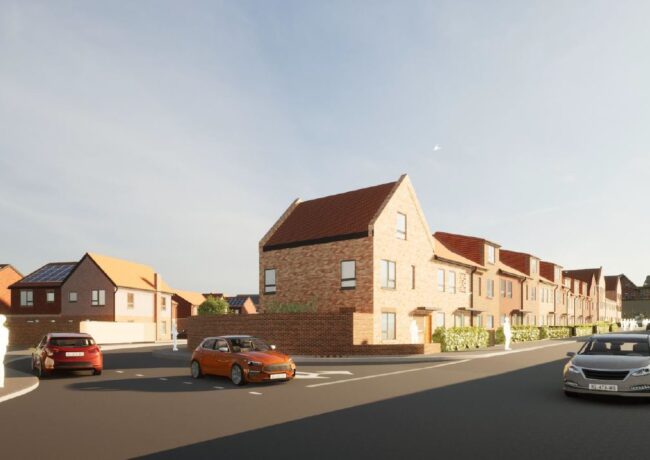Anwyl tries again in Waterloo
The property group has resubmitted 142-apartment plans for the Park House site, as it awaits a Planning Inspectorate verdict on Sefton’s refusal of the proposals in September 2020.
When Anwyl’s construction arm put forward plans in autumn last year for a 100% affordable, 89-apartment extra care scheme and a block of around 50 over-55s flats, officers recommended approval.
However, the plans met with fervent opposition, with a petition gathering close to 700 signatures. Permission was refused.
Originally built for a corn merchant, the late 19th-century property was converted into a convalescence and nursing hospital, which from 1902 was managed by the Augustinian Sisters religious order. The organisation later operated the site as a guesthouse until its closure in 2015.
The building as it stands is 34,000 sq ft. It is not listed and is not in a conservation area, but is recognised by Sefton as a non-designated heritage asset.
Anwyl proposes the building’s demolition and its replacement by 79,000 sq ft of development in all. The firm hopes to add 73 parking spaces to the 10 already in place at the 2.9-acre site.
Cassidy + Ashton is the planning advisor for the applicants, Anwyl Construction – which is adding to its track record in the sector with projects such as Wallasey’s Greenheys – and the trustees of the Augustinian Sisters. John McCall Architects designed the Park House scheme, as well as Greenheys.
Cassidy + Ashton noted in its planning statement the shortage of senior living in the Crosby area, also noting that Sefton can’t currently demonstrate a five-year housing supply. The professional team includes Turley Heritage and Prime Transport Planning.
The breakdown of the scheme remains the same, with 89 homes in the extra care part. Although outline consent only is sought – and thus such details as the numbers of bedrooms in each apartment are yet to be confirmed – the preferred indicative plan is for two main blocks.
Of these, the extra care block in a U-shaped courtyard configuration to the southern part of the site and the independent living, over-55s part in an L-shaped structure towards the Park Road site boundary.
Both blocks are four to five storeys tall. There are larger buildings nearby, such as the five-storey Burlington House and the eight-storey Heron House.
The resubmitted plans were validated by Sefton on 3 September, slightly less than a year after the committee’s refusal. The Planning Inspectorate’s website shows that representations in the case were due this summer, but a decision date has not yet been confirmed.






We have lived on the Brook vale estate for over 40 years now. We chose to live here because it was a quiet estate. Since then we have had most of the original buildings reduced to rubble an featureless concrete buildings put in their place. We are constantly bombarded with huge amounts of articulated lorries going to and coming from the Freeport with all the noise and other kinds of pollution. Just once it would be really refreshing for an organisation to respect us. If you could demolish Park House and replace it with a building built to resemble the present building, maybe a storey higher, your plan would be worthy of consideration. Please leave us an important part of our environment.
By Joan Jones