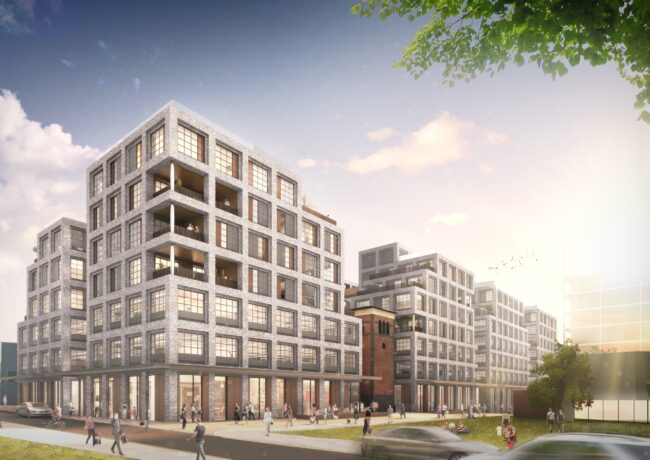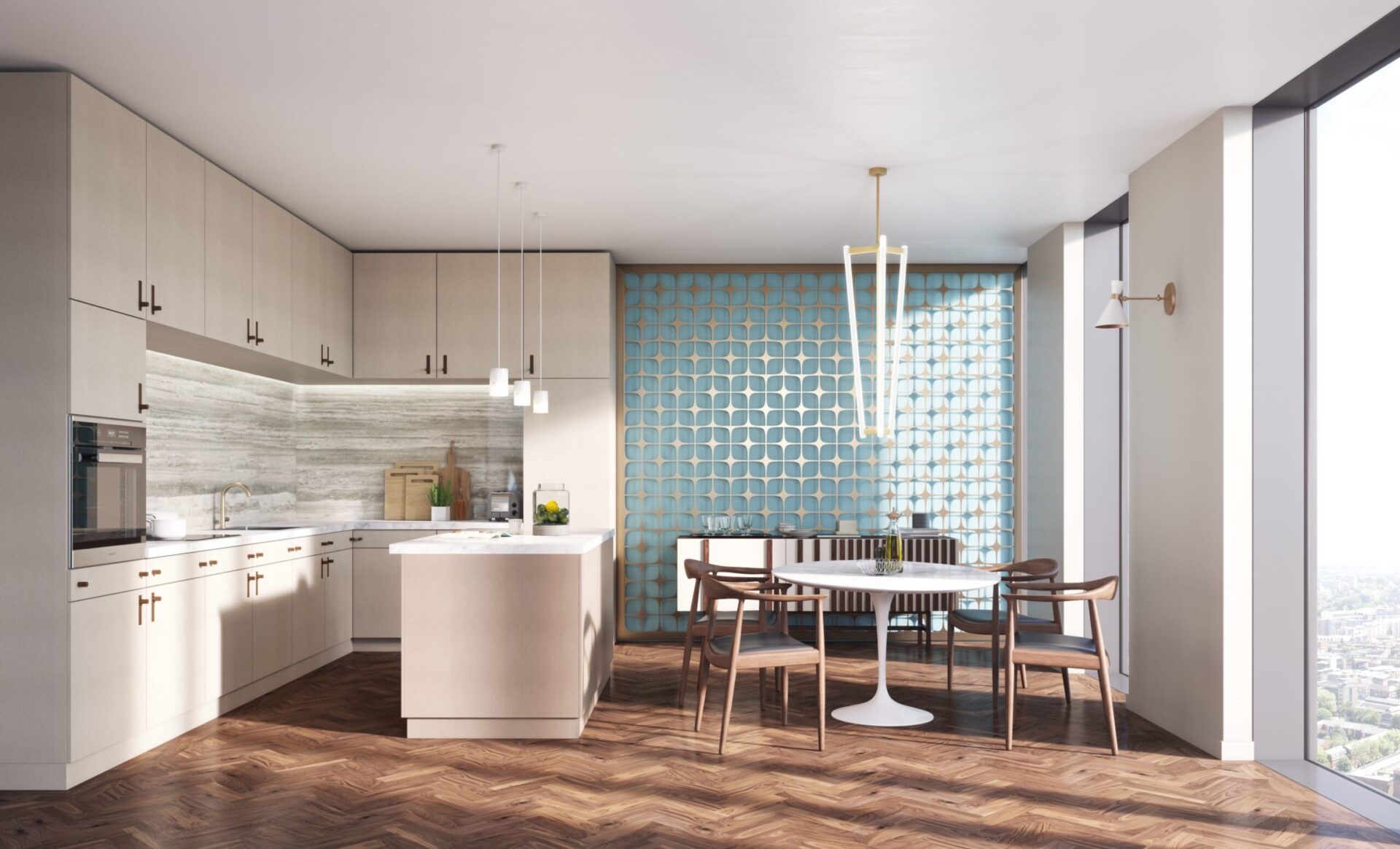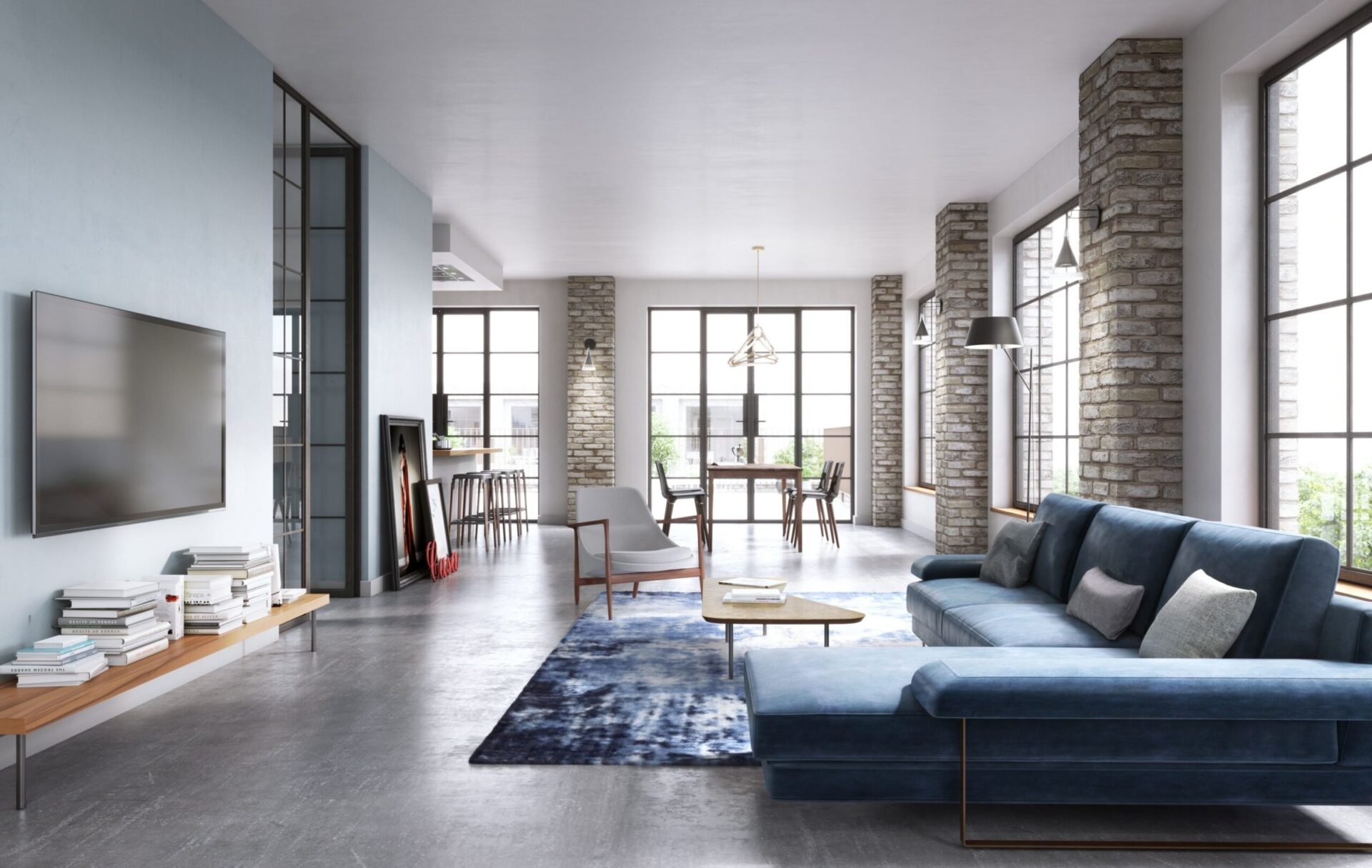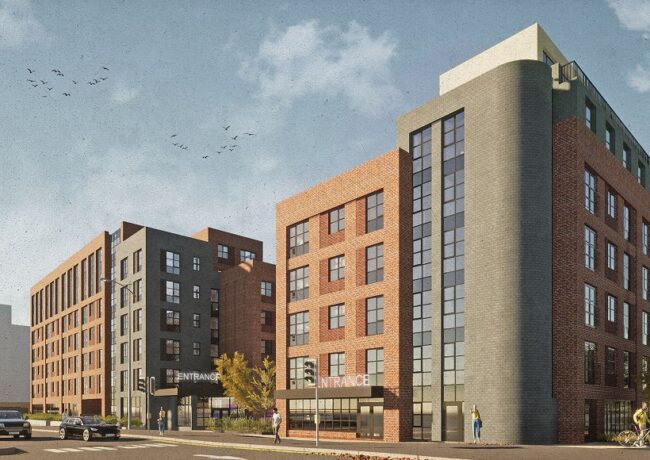Allied offers new look at St John’s
Allied London has released further details of the first two residential elements of its proposed St John’s neighbourhood in Manchester city centre; South Village and St John’s Place Tower.
Geraghty Taylor Architects were commissioned to create the interior design for both projects. SimpsonHaugh & Partners designed the St John’s masterplan, including South Village and St. John’s Place.
Michael Ingall, chief executive, Allied London, commented: “St John’s will be Manchester’s first residential neighbourhood, and a new Manchester experience. We want to create a lifestyle where living means more than just bricks and mortar, and we want to do it well.
“Geraghty Taylor Architects were briefed to create contemporary warehouse living for South Village based on classic industrial heritage. St John’s Place Tower has a different feel; that of classic, modern architecture and design, reminiscent of the first towers in Chicago and New York.”
Click to enlarge
Brendan Geraghty, director and co-founder of the London based Geraghty Taylor Architects, explained: “We work from the premise of Brand before Building. That means we want to fully understand our client’s brand and create or develop the story behind any project we approach. Architecture is not just about bricks and mortar; it is about facilitating communities, lives and neighbourhoods and creating the brand and culture to support that. Working with Allied London was a pleasure, as they very much share our ethos.”
David Drews, St John’s head of design, added: “We have created for South Village and St. John’s Place Tower, two individual personalities. South Village is about craft and honesty. Expect polished concrete floors, oversized terraces and exposed brick. The Tower is inspired by mid-century classic design and features bespoke kitchens, marble finish walls and unparalleled views of Manchester. Once the former home of Granada TV, the creation of St. John’s seeks to re-establish and build on this heritage and bring it to life for a new generation of city-dwellers in Manchester.
Catherine Carpenter, head interior designer at Geraghty Taylor Architects, explained her approach to the brief: “Inspired by Manchester’s widely influential creative scene we approached the St John’s project with an emphasis on putting people back at the heart of design. We articulated a series of design rules and brand critical elements that responded to humans, such as materials that wear through human activity, leaving traces to tell a story through handcrafted and architectural elements. This then provided a very clear and robust framework through which all design and operational decisions were filtered.”
Homes at South Village and St John’s Place Tower will launch to the public in September 2016 through agents JLL.







Needs a few house-plants.
By P
This picture looks like 1980s Hulme.A few burning cars and a bit of graffiti and it would be a scene from Ashes to Ashes.
By Elephant
…and once again, in plain English, please.
By Babelfish
Looking good….as expected…..
By George Smith
Love it. Very Meatpacking District / West Village. A for Ambition
By dozer bull
Over £400,000 for a 2 bed. Bargain.
By By F
GREAT..Seen the prices ? Saw a link to RightMove on another site…
By Schwyz
I am very excited about this development and hope it all comes through, it’s very exciting for what has been a ghostly quiet part of town for a while. I am excited to be able to walk through this area.
However, very misleading open grassland being depicted here. It will not be anywhere near this spacious.
By TC
yowsers… there’s a 3 bed apartment there on right move for £600k! you’d need your head testing if you paid that for it.
By Dave