Allied London secures hotel for St John’s tower
Allied London has released a series of new images showing the latest designs for the St John’s neighbourhood, and has confirmed that Nadler Hotels will operate a 110-bedroom hotel from the tallest tower within the scheme.
The developer bringing forward the £1.3bn redevelopment of the 13-acre former Granada Studios site in Manchester city centre, has updated the website for St John’s to include information on the phased delivery, detailing the series of projects that will make up the area, which is set to include 3,000 homes, 600,000 sq ft of commercial space and cultural venues.
The 55-storey St John’s Place will be one of the tallest buildings in Manchester. Nadler Hotels, a boutique brand with outlets in London and Liverpool, has been confirmed as the operator for 110 bedrooms out of 10 floors of the tower. Sitting above the hotel will be “several floors” of amenities for residents such as cafes, restaurants, and wellbeing facility and meeting areas.
According to a statement on the website, the first completion dates at St John’s are scheduled for the end of 2017, with the low-rise homes a priority for construction.
“The initial phase will consist of South Village and the refurbishment of the Bonded Warehouse, both due for completion by late 2017 to early 2018. Access to and from these two developments will be from Lower Byrom Street and Atherton Street.
“Old Granada Studios will form a separate cluster during the same timeframe that will, on completion, provide a link to and from South Village from Atherton Street and Quay Street.
“St. John’s Place is due for completion at the end of 2018, while work on the adjacent St John’s Living cluster will likely run from 2017 to 2019. Both sites will be accessed from Quay Street and an upgraded Water Street.
“The overall St John’s development will therefore be significantly developed by 2019, with the remaining sites phased to suit both demand and logistics. Undeveloped sites will be appropriated for temporary public realm to provide further amenity until developed and minimise later disruption.”
Part of the St John’s development is the £110m The Factory arts centre, backed by £78m from the Government. Rem Koolhaas’ Office for Metropolitan Architecture is the architect, and is currently working on proposals.
The size of the Factory had not been previously specified, however according to Allied London’s masterplan website the venue will total 180,000 sq ft. Overall, the arts centre will cater for audiences of up to 7,000.
Click any image below to launch gallery
- St John's Place would be one of the tallest buildings in Manchester at 57 storeys
- Public realm around the Village residential element


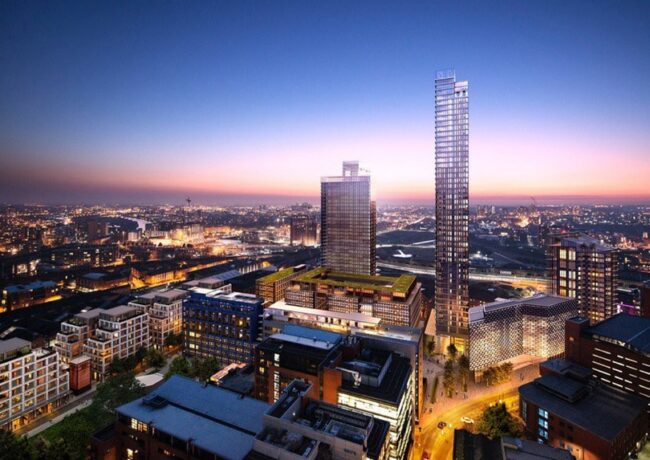
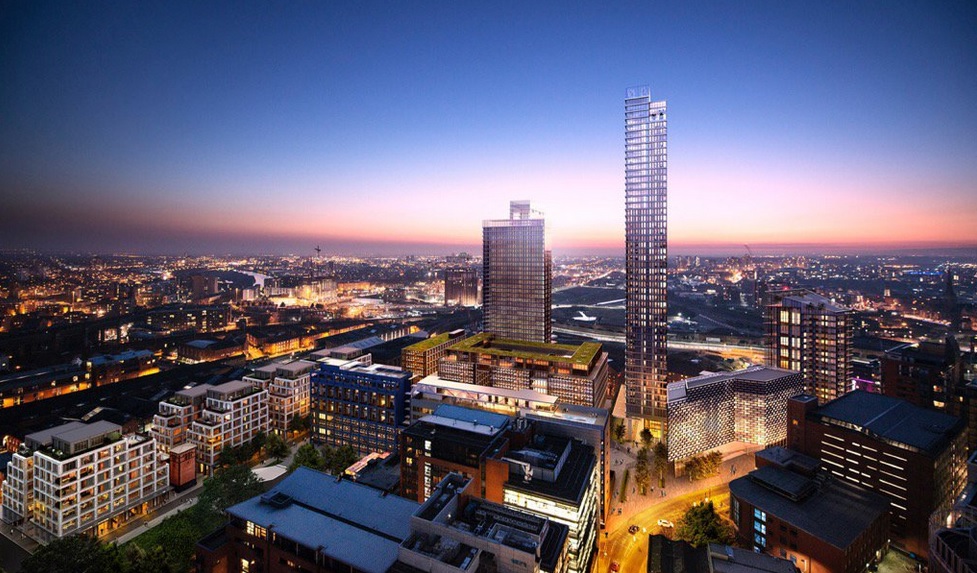

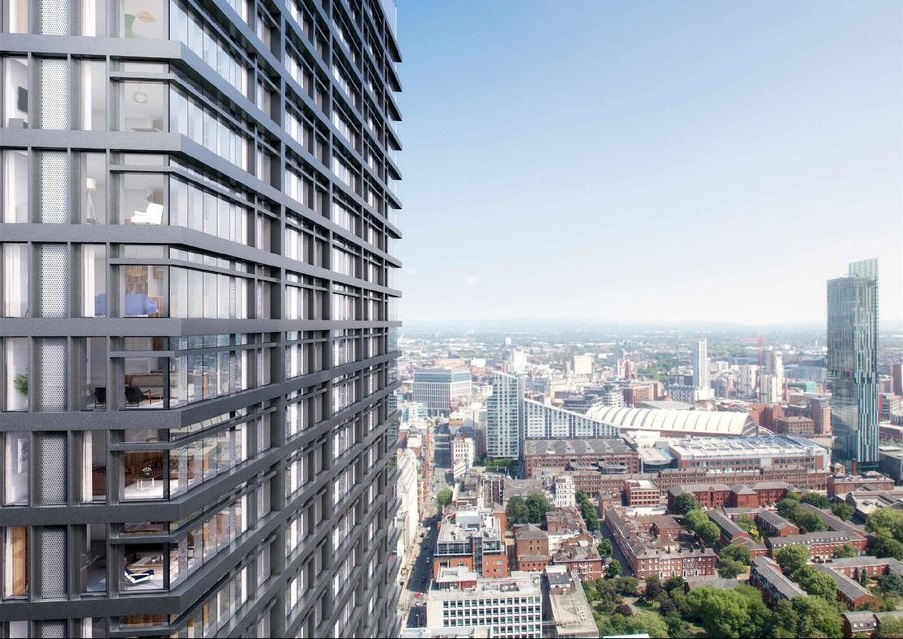
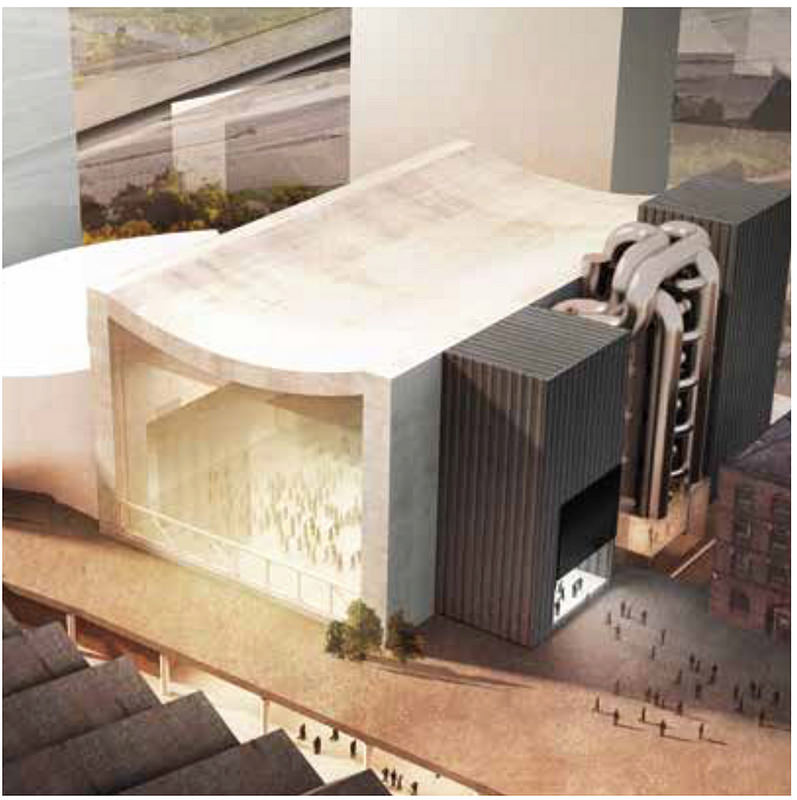
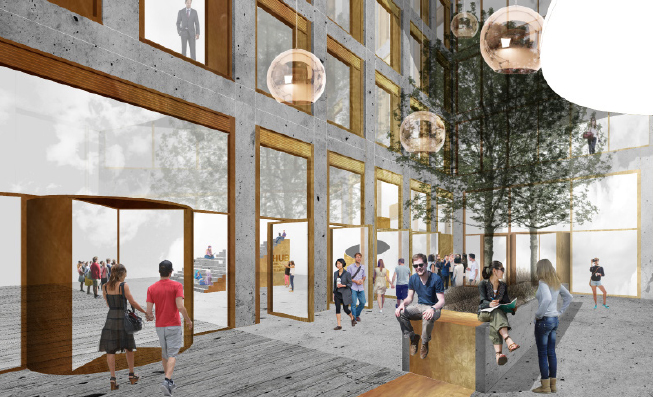

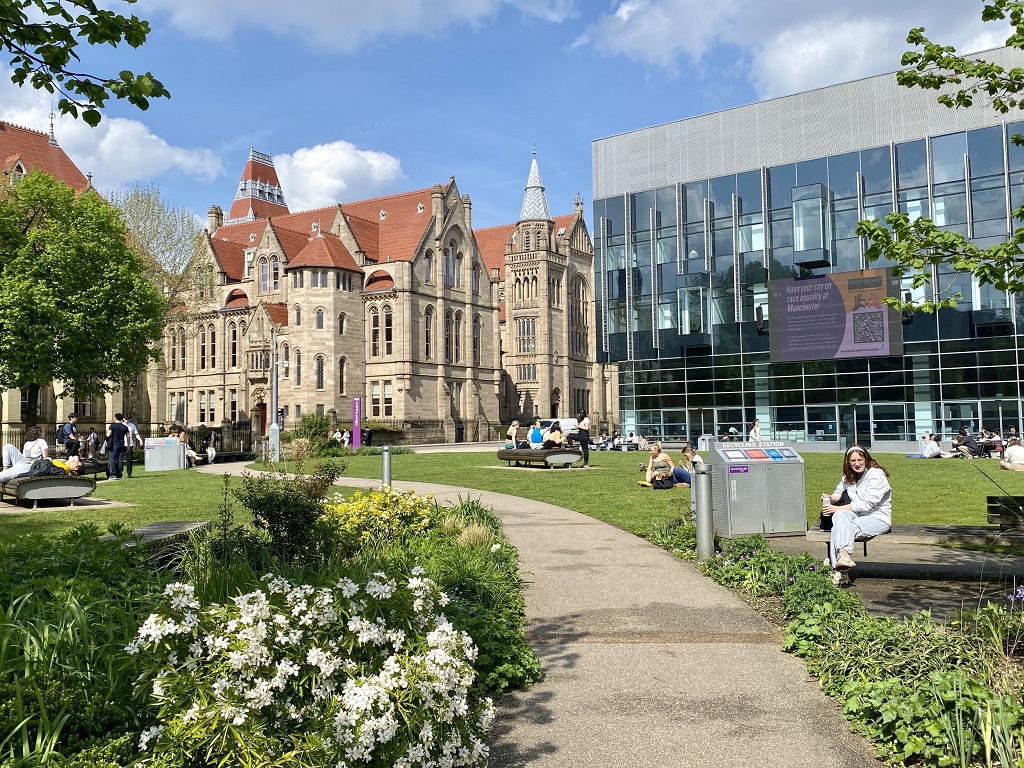
It’s bold, it’s striking….I like it….! What a scheme.
By George Smith