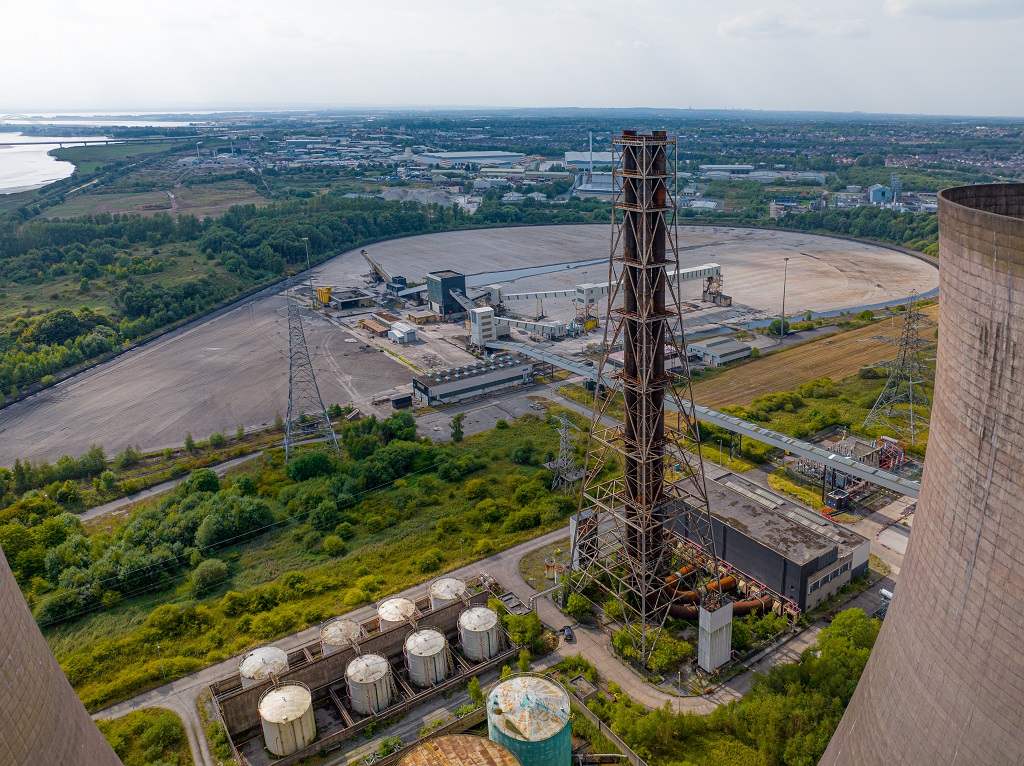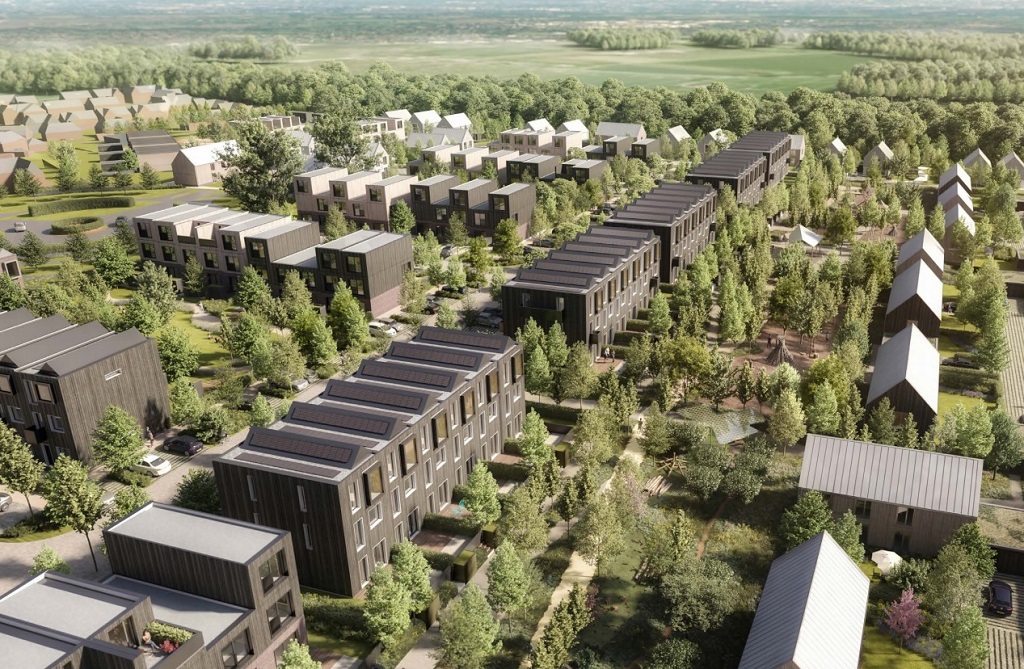Warrington approves Bridge Street car park
Warrington Council has granted planning permission to the development of a 1,200-space multi-storey car park designed by Leach Rhodes Walker, the first new-build element to begin within the £107m Bridge Street Quarter.
The Bridge Street project is being delivered by Warrington & Co on behalf of Warrington Council, with Muse the development manager.
The 300,000 sq ft retail and leisure-led regeneration scheme will include a 13-screen multiplex cinema operated by Cineworld, a new 42,000 sq ft market hall, several family restaurants, 100,000 sq ft council offices, retail units and a public square.
The eight-storey car park will support the entire scheme.
The Bridge Street scheme started on site in 2015 with the demolition of the former Time Square area adjacent to the Warrington Market hall by CPUK, to make way for a temporary market hall.
The market will move into this location in early 2017 during the demolition period and whilst the permanent £10m market hall is being constructed. At no time will the market cease to trade.
The new market building will open in 2019.




