First view inside Chetham’s new school
Guests were treated to a preview of the £31m new building for Chetham's School of Music in Manchester on Tuesday afternoon. (GALLERY)
The building was designed by Roger Stephenson Architects and built by Sir Robert McAlpine.
When it opens for the next academic year in September, the building will contain all the school's teaching and practice rooms as well as a 100-seat recital hall for public performances.
Stephenson said he had designed the new school with the aim of delivering a "monastic building, heavy, here for a long time, a studious place."
See gallery at foot of story
Features such as the narrow windows on the stairways recall the medieval history of the site; the original library and school buildings next door date back to the 1420s.
The new 400-seat concert hall is built in shell only and a further £5m must be raised from donations to fit it out.
The main funding for the new building came from the Department for Education and the North West Development Agency. Individual donors included Bruntwood founder Michael Oglesby, after whom the atrium of the new building was named, and motorcycle insurance tycoon Carole Nash.
Later phases of the development will see the demolition of the Victorian Palatine building next door to reveal the medieval campus of five buildings around a central courtyard behind the new school. The medieval buildings will be used for accommodation for the students. Continued Government funding to support access for places at Chetham's from less affluent families was also confirmed on Tuesday. Around 20% of the nearly 300 students at the school are from lower income families.
Stephen Threlfall, music director of Chetham's, said the building reflected the school's mission of providing "access, excellence and possibility."
The exterior of the new school uses 400,000 handmade buff bricks supplied by York Handmade Brick. The extensive use of brick and smaller windows are to keep the external sounds of the city out – especially as the school is on a busy bus route and next to a rail station.
The 100 music teaching and practice rooms are sound-proofed by using two concrete floors separated by rubber jacks.
The project team consisted of:
- Architect: Roger Stephenson Architects
- Client: Chetham's School of Music
- Contractor: Sir Robert McAlpine
- Project manager: Drivers Jonas Deloitte
- Quantity surveyor: Arcadis
- Structural Engineer: Price & Myers
- M&E Engineer: Norman Disney and Young
- Acoustic Engineer: Arup Associates
Funding for Chetham's School of Music came from numerous sources including: Department of Education, North West Development Agency, The Monument Trust, The Oglesby Charitable Trust, The Garfield Weston Foundation, The Foyle Foundation, Carole Nash, The Wolfson Foundation.
- Project manager Colin Campbell of Sir Robert McAlpine
- Speech time
- Students watch from gallery over the atrium
- Victoria Station from classroom
- Guests in atrium
- One of several interesting sky lights
- Bridge linking back to old school
- Arriving from Victoria station
- Palatine building will be demolished



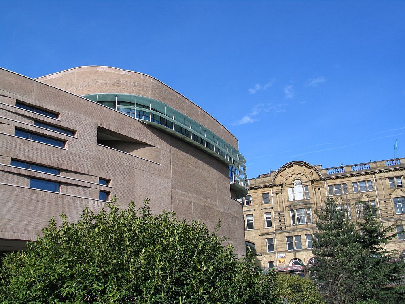
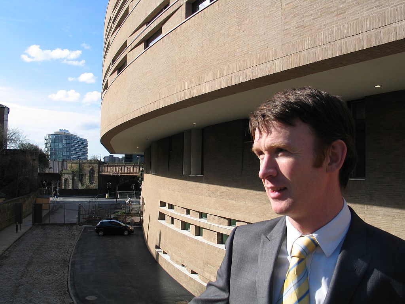
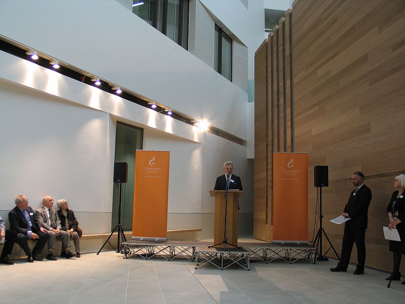
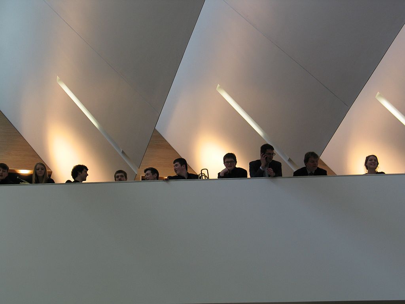
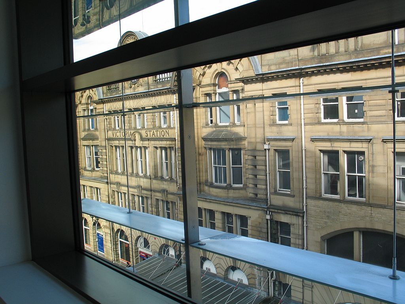

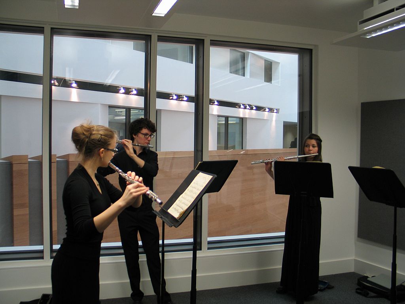

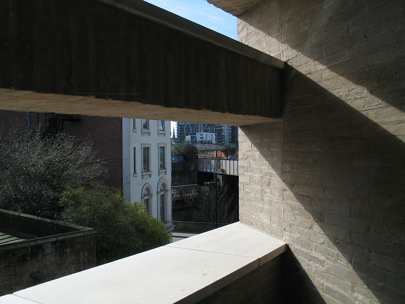

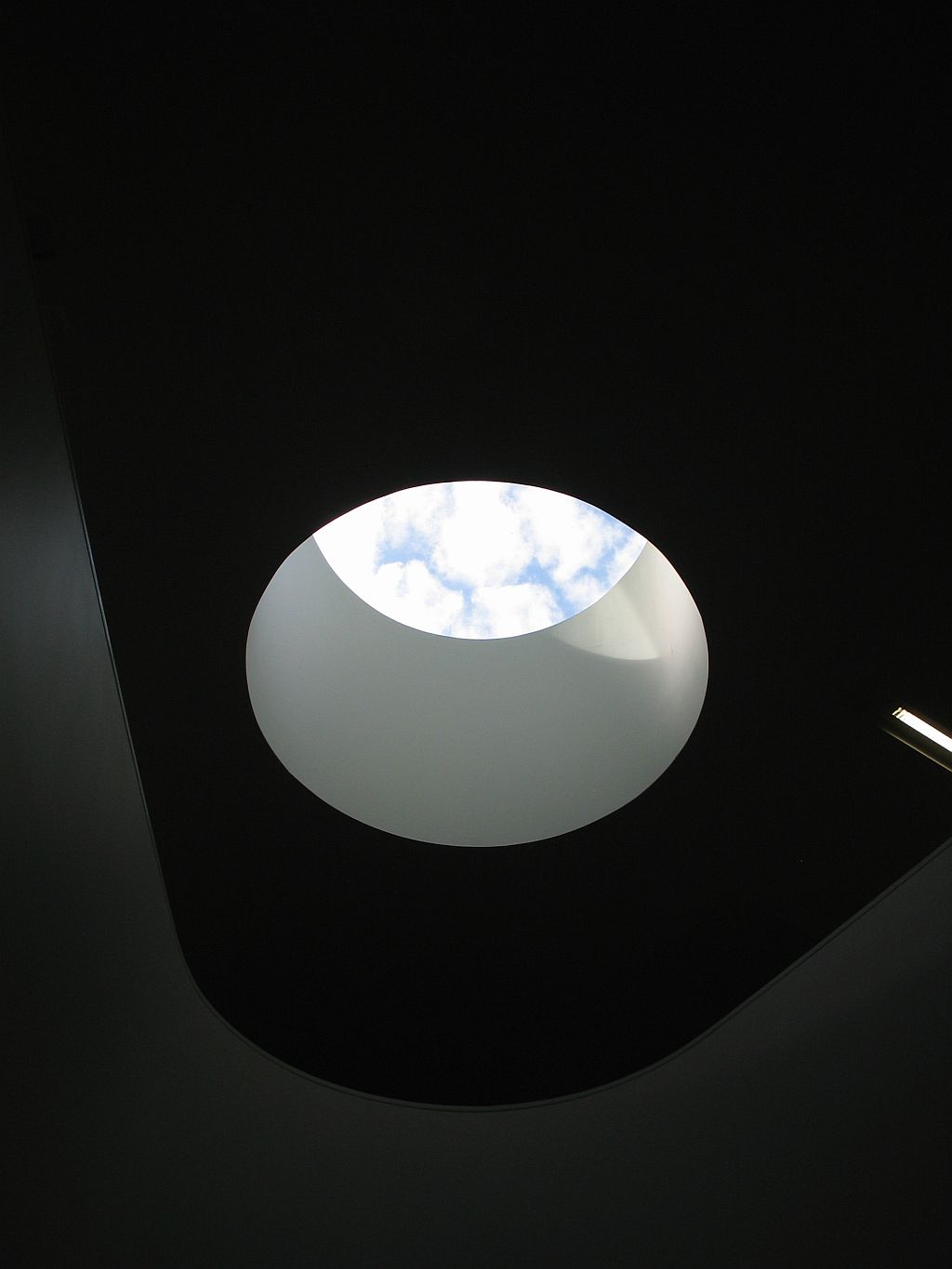

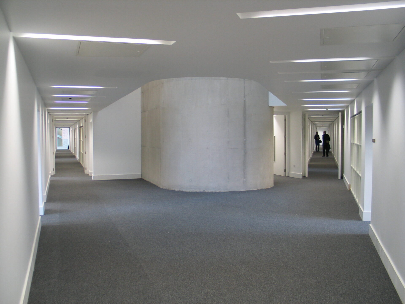
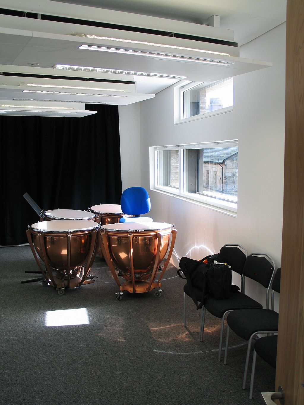
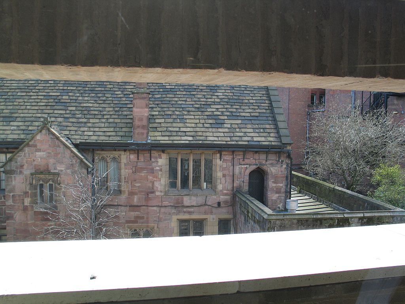
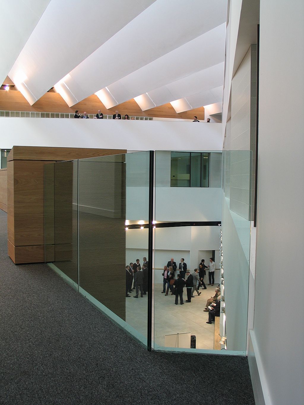
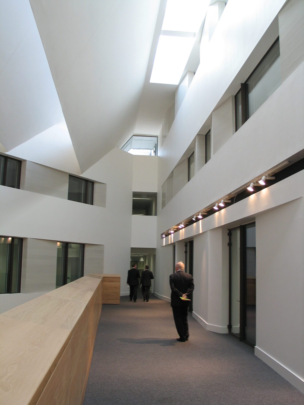

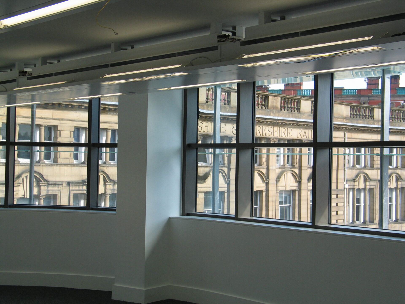

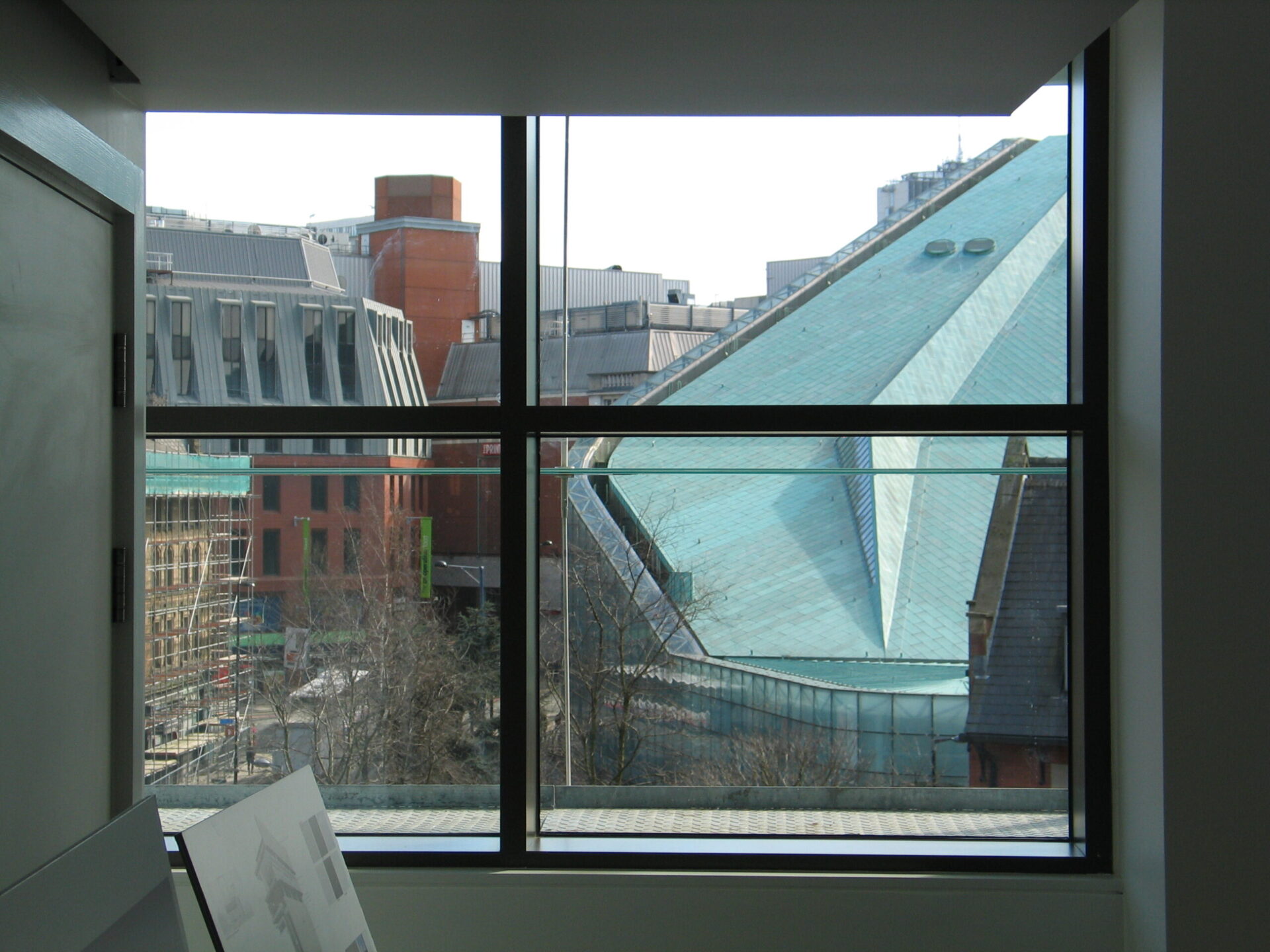
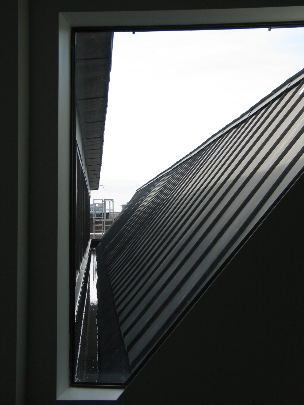
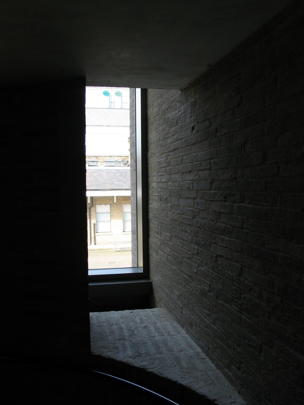
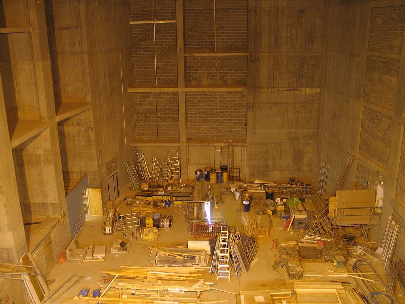
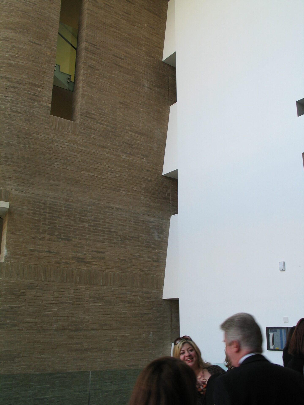

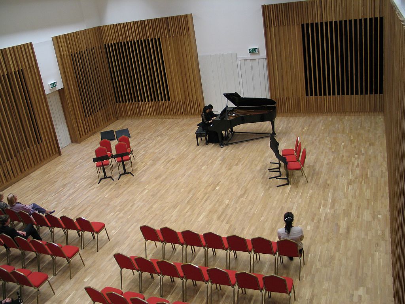
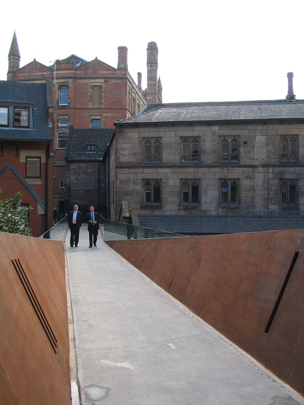
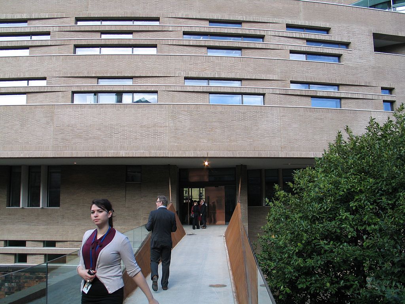
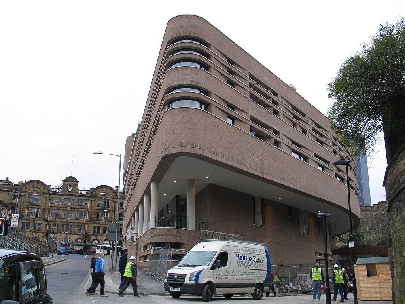
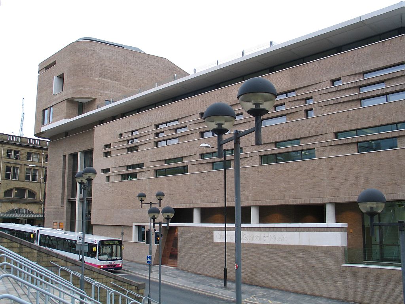
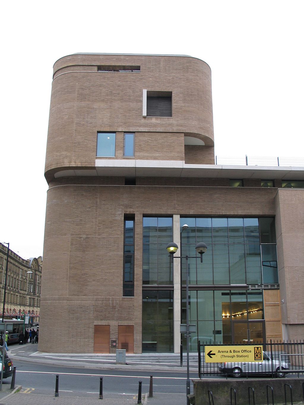
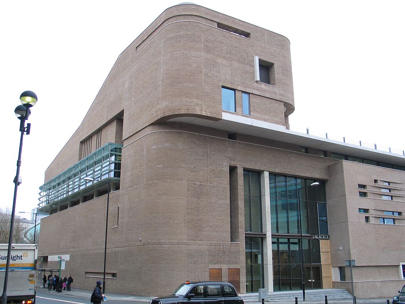
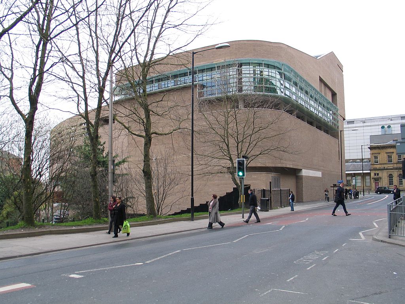
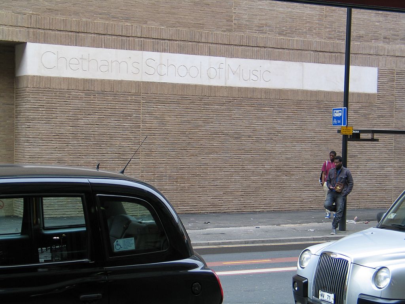
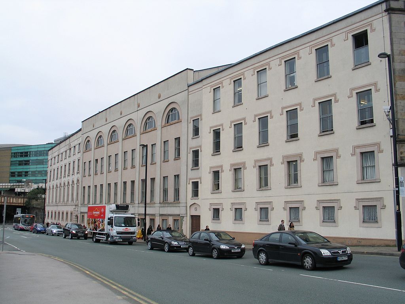

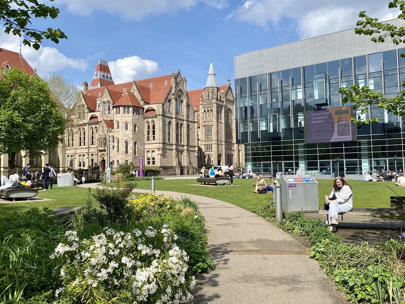
Stunning photos, Paul, of a remarkable building. Thank you.
By OW
Would love to have a go of the kettle drums on number 15
By Wood Wind